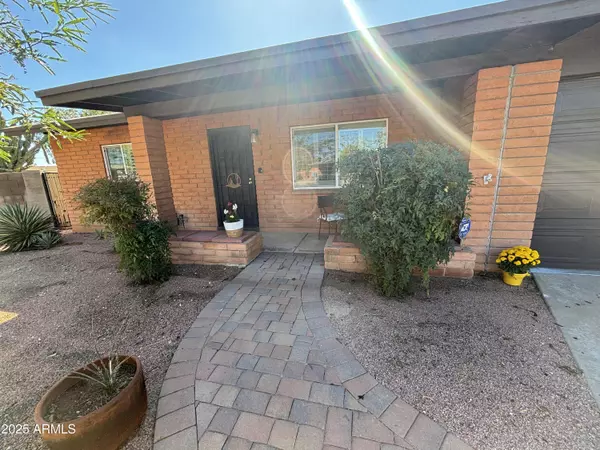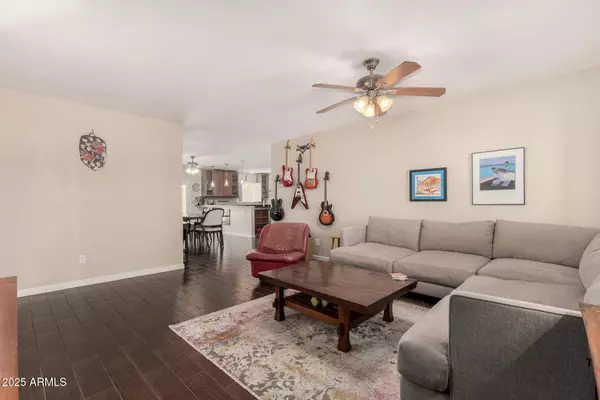$487,500
$499,900
2.5%For more information regarding the value of a property, please contact us for a free consultation.
3 Beds
2 Baths
1,508 SqFt
SOLD DATE : 11/19/2025
Key Details
Sold Price $487,500
Property Type Single Family Home
Sub Type Single Family Residence
Listing Status Sold
Purchase Type For Sale
Square Footage 1,508 sqft
Price per Sqft $323
Subdivision Paradise Valley Highlands 2
MLS Listing ID 6924409
Sold Date 11/19/25
Style Ranch
Bedrooms 3
HOA Y/N No
Year Built 1972
Annual Tax Amount $1,314
Tax Year 2024
Lot Size 7,324 Sqft
Acres 0.17
Property Sub-Type Single Family Residence
Source Arizona Regional Multiple Listing Service (ARMLS)
Property Description
Welcome to Paradise Valley Highlands, where this 3-bed, 2-bath charmer shows up ready to impress. Major check marks already done—newer A/C and a freshly recoated roof—so you can skip the boring stuff and dive straight into making it your own. The open kitchen with generous bar is the heart of the home, flowing into a backyard that's basically a blank canvas waiting for your Pinterest board. Laundry room connects right out to the RV parking and finished slab—bring your toys, projects, or weekend adventures. Two-car garage, covered patio, oversized yard, and no HOA. Nestled near trails, shopping, dining, and top schools. Flexible, fun, and full of potential—this is the home where your story gets its next chapter.
Location
State AZ
County Maricopa
Community Paradise Valley Highlands 2
Area Maricopa
Direction North on 32nd st to Sweetwater West to 29th st. North to 1st left Captain Dreyfus. Home is in the semi cul-de-sac
Rooms
Other Rooms Family Room
Den/Bedroom Plus 3
Separate Den/Office N
Interior
Interior Features High Speed Internet, Granite Counters, 3/4 Bath Master Bdrm
Heating Electric
Cooling Central Air, Ceiling Fan(s)
Flooring Carpet, Tile
Fireplace No
Appliance Gas Cooktop
SPA None
Exterior
Exterior Feature Storage
Parking Features RV Gate, Garage Door Opener, Direct Access, Separate Strge Area
Garage Spaces 2.0
Garage Description 2.0
Fence Block
Utilities Available APS
Roof Type Composition,Foam
Porch Covered Patio(s), Patio
Total Parking Spaces 2
Private Pool No
Building
Lot Description Dirt Back
Story 1
Builder Name Unknown
Sewer Public Sewer
Water City Water
Architectural Style Ranch
Structure Type Storage
New Construction No
Schools
Elementary Schools Larkspur Elementary School
Middle Schools Shea Middle School
High Schools Shadow Mountain High School
School District Paradise Valley Unified District
Others
HOA Fee Include No Fees
Senior Community No
Tax ID 166-04-065-A
Ownership Fee Simple
Acceptable Financing Cash, Conventional, FHA, VA Loan
Horse Property N
Disclosures Seller Discl Avail
Possession Close Of Escrow
Listing Terms Cash, Conventional, FHA, VA Loan
Financing Conventional
Read Less Info
Want to know what your home might be worth? Contact us for a FREE valuation!

Our team is ready to help you sell your home for the highest possible price ASAP

Copyright 2025 Arizona Regional Multiple Listing Service, Inc. All rights reserved.
Bought with eXp Realty
GET MORE INFORMATION

Founder of REALgratitude™ | DRE# SA695240000 | DRE# 02100184







