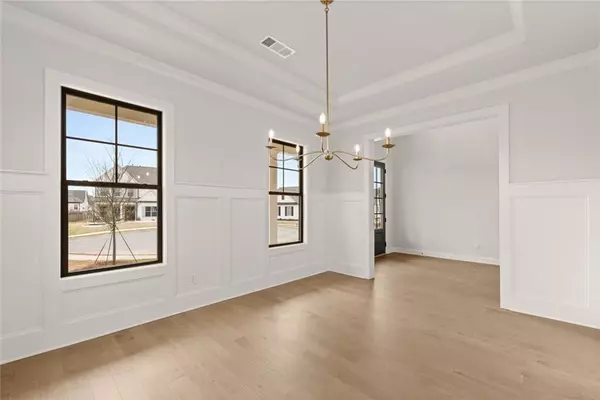$795,000
$799,950
0.6%For more information regarding the value of a property, please contact us for a free consultation.
4 Beds
3 Baths
3,287 SqFt
SOLD DATE : 09/29/2025
Key Details
Sold Price $795,000
Property Type Single Family Home
Sub Type Single Family Residence
Listing Status Sold
Purchase Type For Sale
Square Footage 3,287 sqft
Price per Sqft $241
Subdivision Kyle Farm
MLS Listing ID 7616581
Sold Date 09/29/25
Style Traditional
Bedrooms 4
Full Baths 3
Construction Status New Construction
HOA Fees $100/ann
HOA Y/N Yes
Year Built 2025
Annual Tax Amount $1
Tax Year 2024
Lot Size 0.289 Acres
Acres 0.289
Property Sub-Type Single Family Residence
Source First Multiple Listing Service
Property Description
Kyle Farm by Patrick Malloy Communities is an "OBIE" Award-Winning Community of the Year recipient! Our amenities surpass all communities in the area, they include clubhouse with catering kitchen and pass-through serving bar to pool, fitness room, Junior Olympic Pool, heated outdoor spa, splash-pad, event lawn, tennis courts, Bocce ball court, playground and is adjacent to Lost Mountain Park! This open traditional grand 2-story foyer with detailed custom picture-frame wainscotting. Large formal dining room that comfortably seats 8-10 guests and adjacent to Butler's Pantry with base cabinetry and light wood tone floating shelves. Kitchen boasts wonderful standards and a touch of the best upgrades for a true cook's kitchen. Stainless steel appliances include double oven, microwave, 36" gas cooktop, vent hood, and dishwasher. Kitchen cabinets are stacked to the 10-foot ceilings, tile backsplash, quartz countertops! Open concept living area and a deck off the kitchen eating area for outdoor entertaining, stairs from deck to level back yard! Upstairs enjoy your large loft area for a second living room, gym or home office space. Owners suite with spa-feel ensuite, two truly generous secondary bedrooms with walk-in closets and access to J/J bath. Walk out basement lot with large backyard!
Location
State GA
County Cobb
Area Kyle Farm
Lake Name None
Rooms
Bedroom Description Other
Other Rooms None
Basement Bath/Stubbed, Daylight, Exterior Entry, Full, Interior Entry, Unfinished
Main Level Bedrooms 1
Dining Room Butlers Pantry, Great Room
Kitchen Breakfast Bar, Breakfast Room, Cabinets Stain, Cabinets White, Kitchen Island, Pantry Walk-In, Solid Surface Counters, View to Family Room, Other
Interior
Interior Features Disappearing Attic Stairs, Entrance Foyer 2 Story, High Ceilings 9 ft Upper, High Ceilings 10 ft Main, Tray Ceiling(s), Walk-In Closet(s), Other
Heating Ductless, Zoned
Cooling Ceiling Fan(s), Central Air, Zoned
Flooring Ceramic Tile, Tile
Fireplaces Number 1
Fireplaces Type Factory Built, Family Room, Gas Log, Living Room
Equipment Irrigation Equipment
Window Features Double Pane Windows,Insulated Windows
Appliance Dishwasher, Double Oven, Electric Water Heater, ENERGY STAR Qualified Appliances, Gas Cooktop, Microwave, Range Hood, Self Cleaning Oven
Laundry Laundry Room, Upper Level
Exterior
Exterior Feature Rear Stairs
Parking Features Attached, Driveway, Garage, Garage Faces Front, Kitchen Level
Garage Spaces 2.0
Fence None
Pool None
Community Features Catering Kitchen, Clubhouse, Fitness Center, Homeowners Assoc, Near Schools, Near Shopping, Near Trails/Greenway, Playground, Pool, Sauna, Street Lights, Tennis Court(s)
Utilities Available Underground Utilities
Waterfront Description None
View Y/N Yes
View Other
Roof Type Composition,Shingle
Street Surface Asphalt,Paved
Accessibility None
Handicap Access None
Porch Deck, Front Porch
Total Parking Spaces 2
Private Pool false
Building
Lot Description Back Yard, Cul-De-Sac, Front Yard, Landscaped, Level
Story Three Or More
Foundation Concrete Perimeter
Sewer Public Sewer
Water Public
Architectural Style Traditional
Level or Stories Three Or More
Structure Type Brick 3 Sides,Cement Siding,HardiPlank Type
Construction Status New Construction
Schools
Elementary Schools Kemp - Cobb
Middle Schools Lovinggood
High Schools Hillgrove
Others
HOA Fee Include Maintenance Grounds,Reserve Fund,Swim,Tennis
Senior Community no
Restrictions true
Tax ID 19008400370
Ownership Fee Simple
Acceptable Financing Cash, Conventional, VA Loan
Listing Terms Cash, Conventional, VA Loan
Read Less Info
Want to know what your home might be worth? Contact us for a FREE valuation!

Our team is ready to help you sell your home for the highest possible price ASAP

Bought with EXP Realty, LLC.
GET MORE INFORMATION

Founder of REALgratitude™ | DRE# SA695240000 | DRE# 02100184







