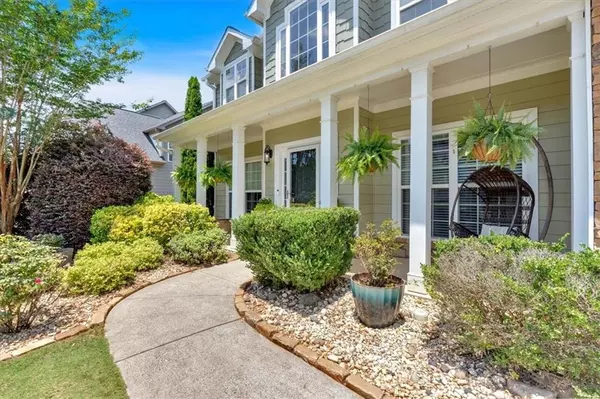$499,900
$499,900
For more information regarding the value of a property, please contact us for a free consultation.
5 Beds
2.5 Baths
2,833 SqFt
SOLD DATE : 09/12/2025
Key Details
Sold Price $499,900
Property Type Single Family Home
Sub Type Single Family Residence
Listing Status Sold
Purchase Type For Sale
Square Footage 2,833 sqft
Price per Sqft $176
Subdivision Crestmont
MLS Listing ID 7603967
Sold Date 09/12/25
Style Traditional
Bedrooms 5
Full Baths 2
Half Baths 1
Construction Status Resale
HOA Fees $55/ann
HOA Y/N Yes
Year Built 2006
Annual Tax Amount $5,543
Tax Year 2024
Lot Size 0.320 Acres
Acres 0.32
Property Sub-Type Single Family Residence
Source First Multiple Listing Service
Property Description
Discover an incredible opportunity to own this move-in ready, beautifully updated home in the sought-after Crestmont community! Thoughtfully designed for modern living, this spacious 5-bedroom, 2.5-bath residence blends style, comfort, and functionality across a smart, open-concept floor plan. Step inside to find a bright and welcoming main level featuring a generous living space that's perfect for both everyday living and entertaining. The heart of the home is the upgraded kitchen, showcasing granite countertops, a large center island, stylish tile backsplash, and abundant cabinet and counter space. Enjoy casual meals in the cozy breakfast area or host dinner parties in the elegant formal dining room—this home easily adapts to your lifestyle. Upstairs, you'll find five versatile bedrooms, including an oversized primary suite that offers a true retreat. Relax in the luxurious ensuite bath featuring dual vanities, a soaking tub, frameless tiled shower, and a spacious walk-in closet. The additional bedrooms are ideal for family, guests, home offices, or creative spaces. Located in the vibrant, family-friendly Crestmont neighborhood, residents enjoy top-tier amenities including a community pool, tennis and pickleball courts, and a playground. Conveniently situated just minutes from I-575 at Sixes Road, you'll have easy access to local shopping, dining, and entertainment—with the charm of Downtown Woodstock only 10 minutes away. Zoned for highly rated Cherokee County schools, this home combines quality, convenience, and community in one unbeatable package.
Location
State GA
County Cherokee
Area Crestmont
Lake Name None
Rooms
Bedroom Description Oversized Master
Other Rooms Outbuilding
Basement None
Dining Room Separate Dining Room
Kitchen Cabinets Stain, Kitchen Island, Pantry, Stone Counters, View to Family Room
Interior
Interior Features Bookcases, Disappearing Attic Stairs, Double Vanity, Entrance Foyer 2 Story, Recessed Lighting, Tray Ceiling(s), Walk-In Closet(s)
Heating Forced Air, Natural Gas
Cooling Central Air, Electric
Flooring Carpet, Hardwood
Fireplaces Number 1
Fireplaces Type Family Room, Gas Log
Equipment None
Window Features None
Appliance Dishwasher, Disposal, Gas Range, Microwave
Laundry Laundry Room, Upper Level
Exterior
Exterior Feature Private Yard, Rain Gutters
Parking Features Garage, Garage Door Opener, Garage Faces Front, Kitchen Level, Level Driveway
Garage Spaces 2.0
Fence Back Yard, Fenced
Pool None
Community Features Clubhouse, Homeowners Assoc, Near Shopping, Pickleball, Playground, Pool, Sidewalks, Tennis Court(s)
Utilities Available Cable Available, Electricity Available, Natural Gas Available, Phone Available, Underground Utilities, Water Available
Waterfront Description None
View Y/N Yes
View Neighborhood
Roof Type Composition
Street Surface Paved
Accessibility Accessible Entrance
Handicap Access Accessible Entrance
Porch Front Porch, Patio
Private Pool false
Building
Lot Description Back Yard, Front Yard, Landscaped, Level
Story Two
Foundation None
Sewer Public Sewer
Water Public
Architectural Style Traditional
Level or Stories Two
Structure Type HardiPlank Type,Wood Siding
Construction Status Resale
Schools
Elementary Schools Holly Springs - Cherokee
Middle Schools Dean Rusk
High Schools Sequoyah
Others
HOA Fee Include Swim,Tennis
Senior Community no
Restrictions true
Tax ID 15N08K 109
Acceptable Financing 1031 Exchange, Cash, Conventional, FHA, VA Loan
Listing Terms 1031 Exchange, Cash, Conventional, FHA, VA Loan
Read Less Info
Want to know what your home might be worth? Contact us for a FREE valuation!

Our team is ready to help you sell your home for the highest possible price ASAP

Bought with EXP Realty, LLC.
GET MORE INFORMATION

Founder of REALgratitude™ | DRE# SA695240000 | DRE# 02100184







