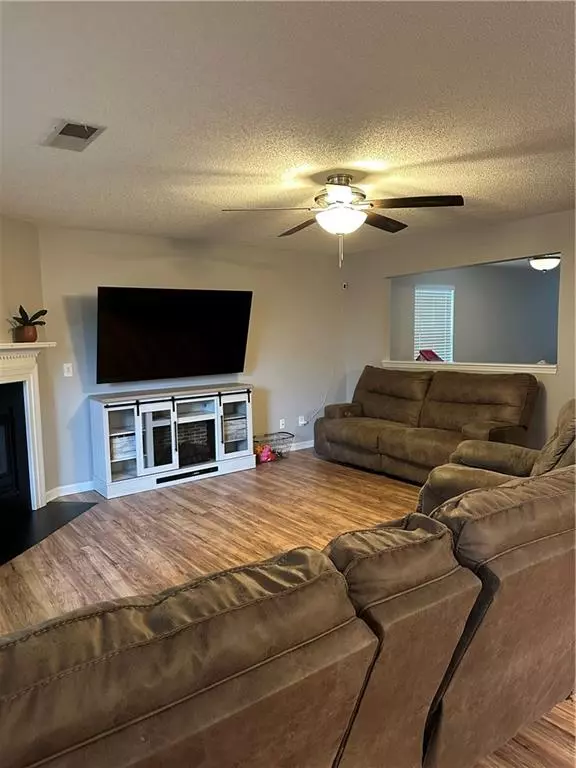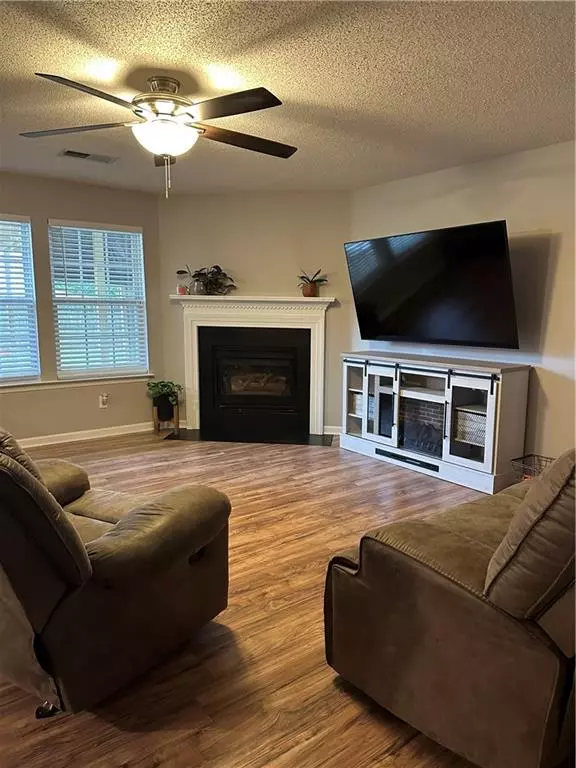$325,155
$337,599
3.7%For more information regarding the value of a property, please contact us for a free consultation.
4 Beds
2.5 Baths
2,456 SqFt
SOLD DATE : 08/13/2025
Key Details
Sold Price $325,155
Property Type Single Family Home
Sub Type Single Family Residence
Listing Status Sold
Purchase Type For Sale
Square Footage 2,456 sqft
Price per Sqft $132
Subdivision Walden Glen
MLS Listing ID 7575051
Sold Date 08/13/25
Style Traditional
Bedrooms 4
Full Baths 2
Half Baths 1
Construction Status Resale
HOA Fees $41/ann
HOA Y/N Yes
Year Built 1999
Annual Tax Amount $3,119
Tax Year 2024
Lot Size 0.360 Acres
Acres 0.36
Property Sub-Type Single Family Residence
Source First Multiple Listing Service
Property Description
INSTANT EQUITY! DONT MISS OUT!!!!! NEW PRICE ADJUSTMENT!!!!! $5,000 in Sellers Contributions towards closing And a BRAND NEW ROOF . Large 4Bdr / 2.5 Bath home is a great neighborhood. Open Floor Plan with an XL Family Room. Master Bedroom is OVERSIZED with an amazing closet and Large MasterBath. Upstairs Carpet is in Brand New condition; Main Floor has Laminate Flooring. Large Laundry Room and Fenced Backyard. Amazing Covered Deck great for Entertaining. Close to Downtown Cartersville, Hwy and Hospitals.
Location
State GA
County Bartow
Area Walden Glen
Lake Name None
Rooms
Bedroom Description Oversized Master
Other Rooms None
Basement None
Dining Room Open Concept, Seats 12+
Kitchen Eat-in Kitchen
Interior
Interior Features Double Vanity, High Ceilings 10 ft Main
Heating Central
Cooling Central Air
Flooring Carpet, Laminate
Fireplaces Number 1
Fireplaces Type Family Room
Equipment None
Window Features Insulated Windows
Appliance Dishwasher, Electric Oven
Laundry In Hall
Exterior
Exterior Feature Private Yard
Parking Features Garage
Garage Spaces 2.0
Fence Back Yard, Fenced
Pool None
Community Features Other
Utilities Available Cable Available, Electricity Available, Sewer Available, Underground Utilities
Waterfront Description None
View Y/N Yes
View Neighborhood
Roof Type Composition
Street Surface Paved
Accessibility None
Handicap Access None
Porch Covered, Deck, Patio, Rear Porch
Private Pool false
Building
Lot Description Back Yard, Level
Story Two
Foundation Slab
Sewer Public Sewer
Water Public
Architectural Style Traditional
Level or Stories Two
Structure Type Brick,Vinyl Siding
Construction Status Resale
Schools
Elementary Schools Hamilton Crossing
Middle Schools Cass
High Schools Cass
Others
HOA Fee Include Swim,Tennis
Senior Community no
Restrictions false
Tax ID 0059L 0002 003
Read Less Info
Want to know what your home might be worth? Contact us for a FREE valuation!

Our team is ready to help you sell your home for the highest possible price ASAP

Bought with Atlanta Communities
GET MORE INFORMATION

Founder of REALgratitude™ | DRE# SA695240000 | DRE# 02100184







