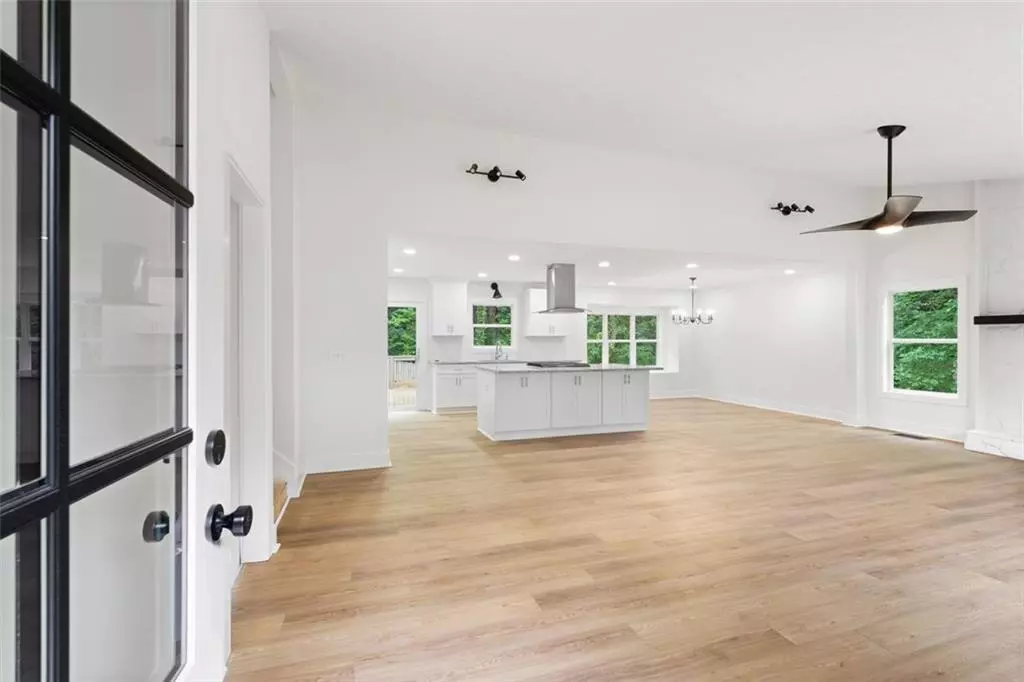$448,000
$475,000
5.7%For more information regarding the value of a property, please contact us for a free consultation.
4 Beds
3 Baths
2,800 SqFt
SOLD DATE : 11/15/2024
Key Details
Sold Price $448,000
Property Type Single Family Home
Sub Type Single Family Residence
Listing Status Sold
Purchase Type For Sale
Square Footage 2,800 sqft
Price per Sqft $160
Subdivision Ravenwood
MLS Listing ID 7455875
Sold Date 11/15/24
Style Contemporary,Modern,Traditional
Bedrooms 4
Full Baths 3
Construction Status Updated/Remodeled
HOA Y/N No
Originating Board First Multiple Listing Service
Year Built 1984
Annual Tax Amount $4,761
Tax Year 2023
Lot Size 0.419 Acres
Acres 0.419
Property Description
Just minutes from Highway 92, downtown Roswell, Johnson Ferry Road, and downtown Woodstock. This UPDATED EAST COBB , home offers 4 bedrooms and 3 baths, offering a teensuite, guest bedroom or office with full bathroom and additional, private, daylit family room. On the main levels, you'll find an open-concept floor plan with fresh paint inside and out, a new front porch, and a chef’s kitchen complete with granite countertops, a large island with storage, and microwave, soft-close cabinets, a gas cooktop with vent, and window seat.
The home also boasts new LVP flooring, , new carpeting, modern lighting and fans, generously sized secondary bedrooms, and beautifully updated bathrooms with granite countertops, new mirrors, and upgraded lighting. The home also features new blinds, trim, hardware, doors, light fixtures, and energy-efficient double-pane vinyl windows. Tree lined, established neighborhood.
Location
State GA
County Cobb
Lake Name None
Rooms
Bedroom Description In-Law Floorplan,Double Master Bedroom
Other Rooms Other
Basement Daylight, Exterior Entry, Finished Bath, Interior Entry
Dining Room Great Room, Open Concept
Interior
Interior Features High Ceilings 10 ft Main, Vaulted Ceiling(s), Track Lighting, Recessed Lighting, Entrance Foyer, Double Vanity, Walk-In Closet(s)
Heating Central, Forced Air
Cooling Ceiling Fan(s), Central Air, Electric
Flooring Luxury Vinyl, Tile
Fireplaces Number 1
Fireplaces Type Family Room, Gas Log, Gas Starter, Living Room
Window Features Double Pane Windows
Appliance Dishwasher, Disposal, Gas Range, Gas Oven, Microwave
Laundry Lower Level
Exterior
Exterior Feature Lighting, Private Yard
Parking Features Garage Door Opener, Garage, Garage Faces Front
Garage Spaces 2.0
Fence Fenced, Privacy, Wood
Pool None
Community Features Other
Utilities Available Cable Available, Electricity Available, Natural Gas Available, Phone Available, Sewer Available, Water Available
Waterfront Description None
View Other
Roof Type Composition
Street Surface Asphalt
Accessibility None
Handicap Access None
Porch Patio, Deck
Total Parking Spaces 2
Private Pool false
Building
Lot Description Back Yard, Private, Wooded, Level
Story Three Or More
Foundation See Remarks
Sewer Public Sewer
Water Public
Architectural Style Contemporary, Modern, Traditional
Level or Stories Three Or More
Structure Type Frame,Cedar
New Construction No
Construction Status Updated/Remodeled
Schools
Elementary Schools Keheley
Middle Schools Mccleskey
High Schools Kell
Others
Senior Community no
Restrictions false
Tax ID 16002100250
Acceptable Financing Conventional, 1031 Exchange, Cash, VA Loan, FHA
Listing Terms Conventional, 1031 Exchange, Cash, VA Loan, FHA
Special Listing Condition None
Read Less Info
Want to know what your home might be worth? Contact us for a FREE valuation!

Our team is ready to help you sell your home for the highest possible price ASAP

Bought with WM Realty, LLC
GET MORE INFORMATION

CEO | DRE# SA695240000 | DRE# 02100184







