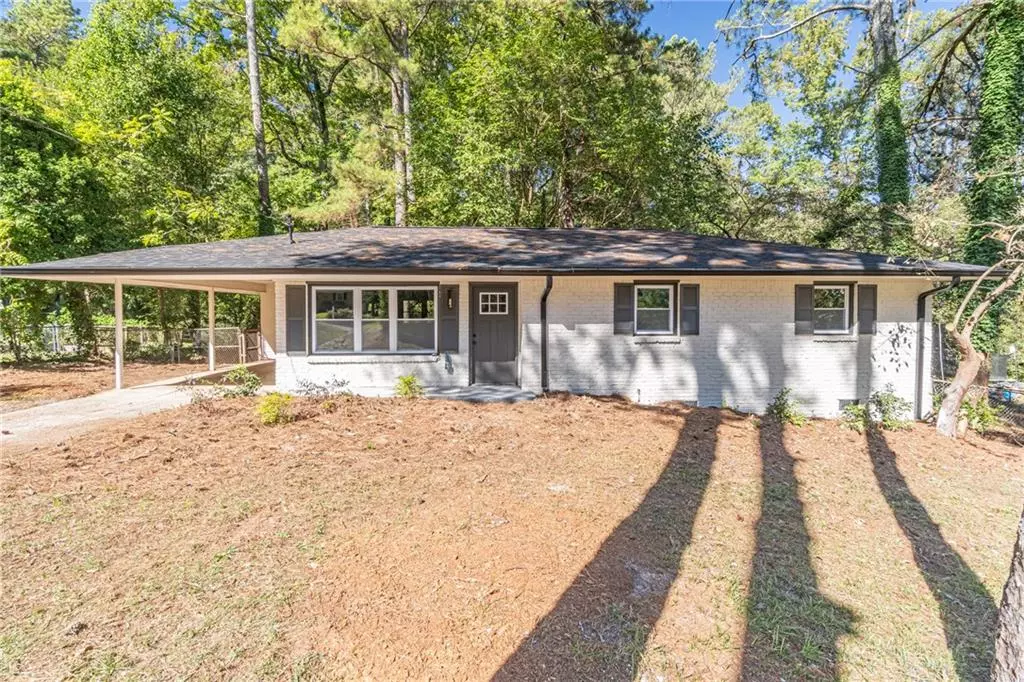$305,000
$300,000
1.7%For more information regarding the value of a property, please contact us for a free consultation.
3 Beds
2 Baths
1,147 SqFt
SOLD DATE : 11/15/2024
Key Details
Sold Price $305,000
Property Type Single Family Home
Sub Type Single Family Residence
Listing Status Sold
Purchase Type For Sale
Square Footage 1,147 sqft
Price per Sqft $265
Subdivision Wood Ridge
MLS Listing ID 7470742
Sold Date 11/15/24
Style Ranch
Bedrooms 3
Full Baths 2
Construction Status Updated/Remodeled
HOA Y/N No
Originating Board First Multiple Listing Service
Year Built 1962
Annual Tax Amount $244
Tax Year 2023
Lot Size 10,001 Sqft
Acres 0.2296
Property Description
Move right in to this adorable updated 4 sided brick ranch! All the heavy lifting has been done on this home-NEW roof, NEW windows, freshly painted exterior, NEW walkway. Upon entry you will notice the open concept plan, which is perfect for entertaining your friends for football season! The kitchen has brand new cabinetry and NEW stainless steel dishwasher, microwave, GAS range, and refrigerator are in place ready for your family. Cooking is made easy in the open kitchen so more than one cook can show off their gastronomic delights. The hallway bathroom features a fully tiled tub/shower and new vanity, lighting, and toilet. The primary bedroom also features an updated tiled shower with new vanity, lighting, and toilet. The backyard is ready for your imagination and it is mostly level. Convenient to everything- shopping, restaurants, major roads. Great opportunity for a first time homeowner, investor, or someone needing one level living.
Location
State GA
County Cobb
Lake Name None
Rooms
Bedroom Description Master on Main
Other Rooms None
Basement Crawl Space
Main Level Bedrooms 3
Dining Room Open Concept
Interior
Interior Features Disappearing Attic Stairs
Heating Central
Cooling Ceiling Fan(s), Central Air
Flooring Luxury Vinyl
Fireplaces Type None
Window Features Double Pane Windows
Appliance Dishwasher, Gas Range, Microwave, Refrigerator
Laundry In Kitchen, Laundry Room, Main Level
Exterior
Exterior Feature Rain Gutters
Parking Features Carport, Driveway, Kitchen Level, Level Driveway
Fence Chain Link
Pool None
Community Features None
Utilities Available Electricity Available, Natural Gas Available, Sewer Available, Water Available
Waterfront Description None
View Other
Roof Type Composition
Street Surface Asphalt
Accessibility None
Handicap Access None
Porch None
Total Parking Spaces 2
Private Pool false
Building
Lot Description Back Yard, Front Yard, Level
Story One
Foundation Brick/Mortar
Sewer Public Sewer
Water Public
Architectural Style Ranch
Level or Stories One
Structure Type Brick 4 Sides
New Construction No
Construction Status Updated/Remodeled
Schools
Elementary Schools Birney
Middle Schools Floyd
High Schools Osborne
Others
Senior Community no
Restrictions false
Tax ID 19070300100
Special Listing Condition None
Read Less Info
Want to know what your home might be worth? Contact us for a FREE valuation!

Our team is ready to help you sell your home for the highest possible price ASAP

Bought with EXP Realty, LLC.
GET MORE INFORMATION

CEO | DRE# SA695240000 | DRE# 02100184







