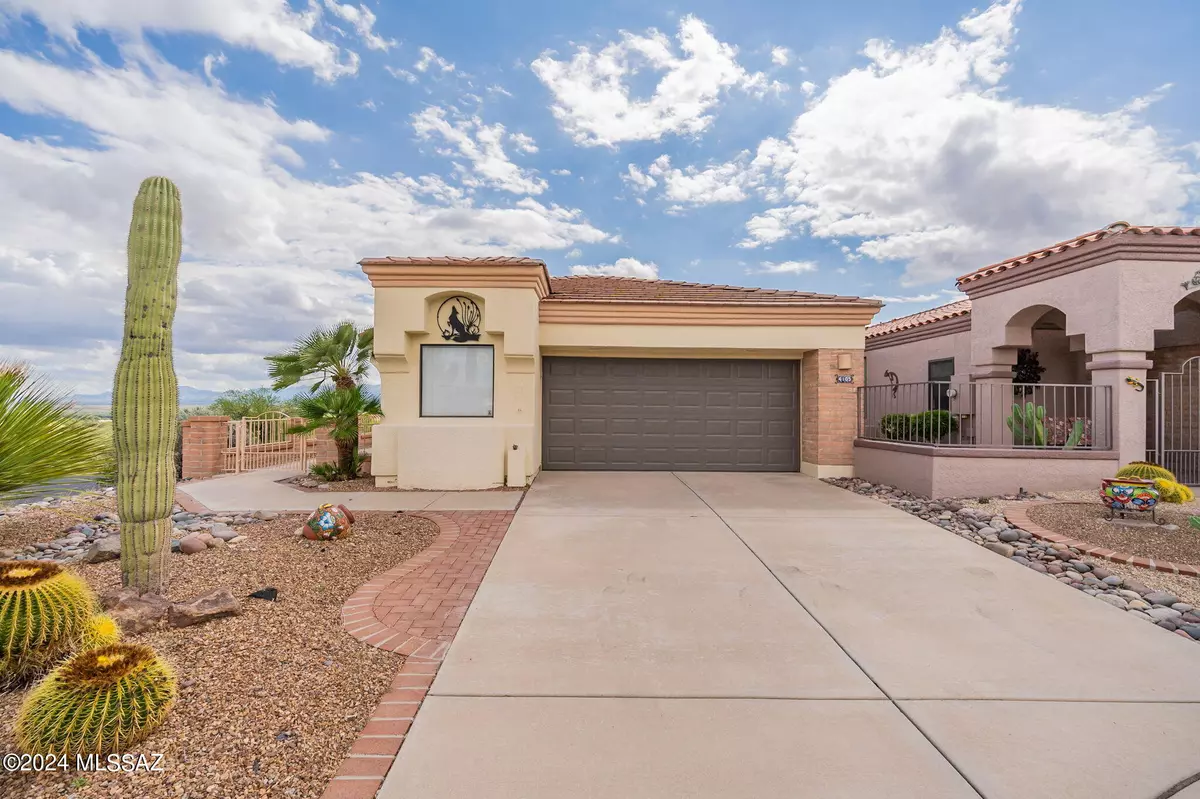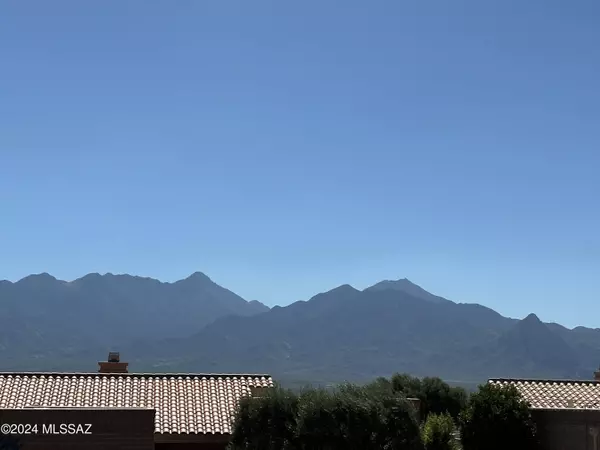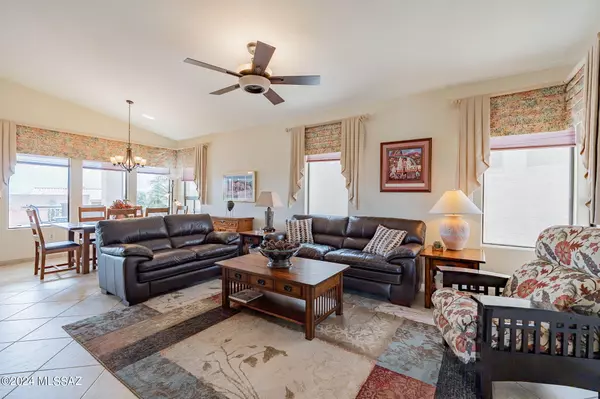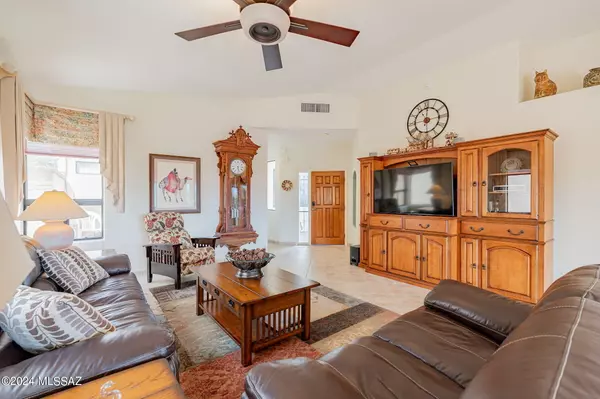Bought with Michelle Metcalf • RE/MAX Signature
$415,000
$415,000
For more information regarding the value of a property, please contact us for a free consultation.
2 Beds
2 Baths
1,623 SqFt
SOLD DATE : 11/21/2024
Key Details
Sold Price $415,000
Property Type Single Family Home
Sub Type Single Family Residence
Listing Status Sold
Purchase Type For Sale
Square Footage 1,623 sqft
Price per Sqft $255
Subdivision San Ignacio Heights(1-92)
MLS Listing ID 22424926
Sold Date 11/21/24
Style Southwestern
Bedrooms 2
Full Baths 2
HOA Fees $52/mo
HOA Y/N Yes
Year Built 1993
Annual Tax Amount $2,056
Tax Year 2023
Lot Size 5,187 Sqft
Acres 0.12
Property Description
If your looking for that perfect home with PANORAMIC VIEWS - YOU'VE FOUND IT! San Ignacio Heights 2 Bdrm, 2 Bath & Office. BEAUTIFULLY FURNISHED HOME on elevated lot at end of culdesac for that peace and quiet of your PRIVATE OASIS! Relax on your private patio with remote controlled sunshades, built in BBQ plumbed to gas and Hot Tub. Upgraded Designer kitchen & bath, new Anderson windows in kitchen and Bdrms - including new shades and rolling steel shutters! Coated garage floor, new garage door & opener and updated cabinets for extra storage. Garage has space for golf cart! THIS HOME HAS IT ALL! Beautifully decorated with Designer Furnishings and is being sold COMPLETELY FURNISHED! Just bring your clothes & toothbrush and move right in! YOU MUST SEE THIS HOME TO APPRECIATE IT!
Location
State AZ
County Pima
Community San Ignacio Heights
Area Green Valley Southwest
Zoning Green Valley - TR
Rooms
Other Rooms Office
Guest Accommodations None
Dining Room Dining Area
Kitchen Dishwasher, Electric Range, Garbage Disposal, Refrigerator
Interior
Interior Features Ceiling Fan(s), Dual Pane Windows, Furnished, Split Bedroom Plan, Vaulted Ceilings, Walk In Closet(s), Water Softener
Hot Water Natural Gas
Heating Forced Air, Natural Gas
Cooling Ceiling Fans, Central Air
Flooring Carpet, Ceramic Tile
Fireplaces Type None
Laundry Dryer, Washer
Exterior
Exterior Feature BBQ-Built-In
Garage Attached Garage/Carport, Electric Door Opener
Garage Spaces 2.0
Fence Masonry
Pool None
Community Features Paved Street
View City, Mountains, Panoramic, Sunrise
Roof Type Built-Up,Tile
Handicap Access Level
Road Frontage Chip/Seal
Private Pool No
Building
Lot Description Borders Common Area, Cul-De-Sac, East/West Exposure, Elevated Lot
Story One
Entry Level 1
Sewer Connected
Water Water Company
Level or Stories One
Structure Type Frame - Stucco
Schools
Elementary Schools Continental
Middle Schools Continental
High Schools Sahuarita
School District Continental Elementary School District #39
Others
Senior Community Yes
Acceptable Financing Cash, Conventional, FHA, VA
Horse Property No
Listing Terms Cash, Conventional, FHA, VA
Special Listing Condition None
Read Less Info
Want to know what your home might be worth? Contact us for a FREE valuation!

Our team is ready to help you sell your home for the highest possible price ASAP

GET MORE INFORMATION

CEO | DRE# SA695240000 | DRE# 02100184







