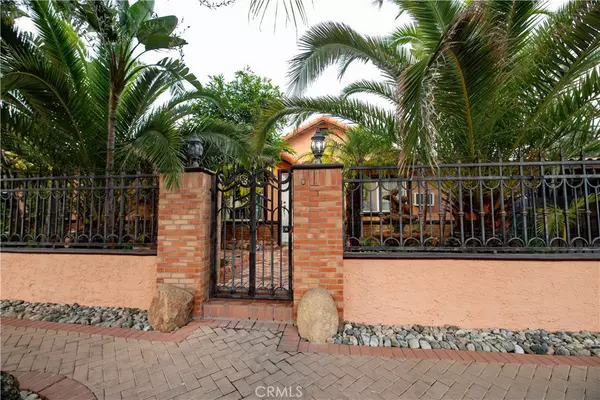$880,000
$915,000
3.8%For more information regarding the value of a property, please contact us for a free consultation.
4 Beds
4 Baths
2,212 SqFt
SOLD DATE : 11/07/2024
Key Details
Sold Price $880,000
Property Type Single Family Home
Sub Type Single Family Residence
Listing Status Sold
Purchase Type For Sale
Square Footage 2,212 sqft
Price per Sqft $397
MLS Listing ID SR24178389
Sold Date 11/07/24
Bedrooms 4
Full Baths 4
HOA Y/N No
Year Built 1935
Lot Size 8,703 Sqft
Property Description
5-bedroom Spanish Style Home! Main house has 3 bedrooms and 2 full bathrooms. Spanish tile and recessed lighting throughout. Living room is nice and cozy size leading to the dining room. The dining room has vaulted ceiling with beams, ceiling fan, two ceiling lighting and two Spanish Arch Open adjacent to the kitchen. Kitchen remodeled, black and gold backsplash, new brown custom cabinets, new ceiling lighting, new mount range hood, countertop with highchairs, new mini bar that can store 20 wine glasses and bottles of wines and a sleek newer granite countertop that flows perfectly with the colors of the backsplash. Master bedroom is a desirable size and has a full bathroom with travertine tile in the shower and French doors leading to side patio. The two bedrooms both have vinyl floors and a share full bathroom. The bathroom has extraordinary Spanish Style design from the sunken bathtub shower with striking blue tile, Rustico color tile throughout the shower and the sink backsplash has the stunning colorful tile. The 2nd section of the house has two-bedroom permitted of living space with 2 1/2 bathrooms, porch and plenty of parking space and a built in BBQ. The master bedroom looks outside the paved porch patio area. The patio has stunning Palm tree in a corner, clay looking Spanish tile, guava, pomegranate tree, BBQ area and a enclosed room used for washer and dryer. The roof is half Spanish clay tile and the other half composition shingles. Palms trees throughout the home and sidewalk brick walkway. Exterior stucco crown molding around the windows. High covered wrought iron custom gate on one side of the house. Hansen Dam Golf Course nearby. Must see home!!!
Location
State CA
County Los Angeles
Area Pac - Pacoima
Zoning LAR1
Rooms
Main Level Bedrooms 5
Ensuite Laundry Electric Dryer Hookup, Gas Dryer Hookup, Outside
Interior
Interior Features Separate/Formal Dining Room, Granite Counters, Recessed Lighting, All Bedrooms Down
Laundry Location Electric Dryer Hookup,Gas Dryer Hookup,Outside
Heating None
Cooling Wall/Window Unit(s)
Fireplaces Type None
Fireplace No
Laundry Electric Dryer Hookup, Gas Dryer Hookup, Outside
Exterior
Pool None
Community Features Sidewalks
View Y/N No
View None
Porch Open, Patio
Private Pool No
Building
Lot Description Corner Lot
Story 1
Entry Level One
Sewer Public Sewer
Water Public
Architectural Style Spanish
Level or Stories One
New Construction No
Schools
School District Los Angeles Unified
Others
Senior Community No
Tax ID 2537008011
Acceptable Financing Cash, Cash to New Loan, Conventional, FHA, VA Loan
Listing Terms Cash, Cash to New Loan, Conventional, FHA, VA Loan
Financing FHA
Special Listing Condition Standard
Read Less Info
Want to know what your home might be worth? Contact us for a FREE valuation!

Our team is ready to help you sell your home for the highest possible price ASAP

Bought with Veronica Rivera • Maxwell Realty Inc
GET MORE INFORMATION

CEO | DRE# SA695240000 | DRE# 02100184







