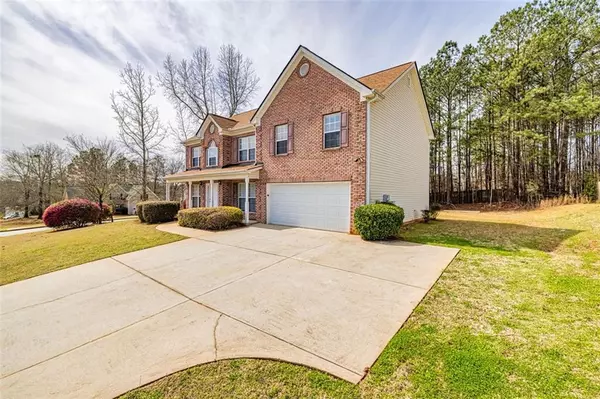$347,000
$349,900
0.8%For more information regarding the value of a property, please contact us for a free consultation.
4 Beds
2.5 Baths
2,717 SqFt
SOLD DATE : 10/31/2024
Key Details
Sold Price $347,000
Property Type Single Family Home
Sub Type Single Family Residence
Listing Status Sold
Purchase Type For Sale
Square Footage 2,717 sqft
Price per Sqft $127
Subdivision Trelawney
MLS Listing ID 7351571
Sold Date 10/31/24
Style Traditional
Bedrooms 4
Full Baths 2
Half Baths 1
Construction Status Updated/Remodeled
HOA Fees $150
HOA Y/N Yes
Originating Board First Multiple Listing Service
Year Built 2003
Annual Tax Amount $3,842
Tax Year 2023
Lot Size 0.480 Acres
Acres 0.48
Property Description
Welcome to your spacious retreat! This inviting 2-story home, constructed in 2003, offers a generous 2717 sqft layout designed to meet the needs of first-time homebuyers, those seeking more space, and savvy investors alike. As you step through the front door, a welcoming foyer guides you to an office or formal living space on the left, and a dining room on the right. As you continue into the heart of the home you’ll find a spacious family room, perfect for unwinding after a long day. The chef inspired kitchen boasts ample counter space, a large island, and an informal eating area, ensuring all your entertaining needs will not only be met, but exceeded. A half bath and pantry add to the convenience, with easy access to the 2-car garage right off the kitchen. Upstairs, a luxurious primary bedroom with French doors creates a private retreat with a large, spa-like en suite, 2 walk in closets, and separate shower and bathtub. Three additional bedrooms offer ample space for rest and relaxation, while a flexible bonus room beckons as an ideal home office or play area. Completing the upper level is another full bathroom and a dedicated laundry room, ensuring utmost convenience and functionality. Don't miss the chance to make this home yours, offering a blend of comfort, functionality, or investment potential!
Location
State GA
County Newton
Lake Name None
Rooms
Bedroom Description Other
Other Rooms None
Basement None
Dining Room Seats 12+, Separate Dining Room
Interior
Interior Features Tray Ceiling(s), Entrance Foyer, Walk-In Closet(s)
Heating Central
Cooling Central Air
Flooring Carpet, Ceramic Tile, Laminate, Hardwood
Fireplaces Number 1
Fireplaces Type Brick
Window Features Double Pane Windows
Appliance Dishwasher, Disposal, Electric Oven, Electric Range, Refrigerator, Microwave, Self Cleaning Oven
Laundry Laundry Room
Exterior
Exterior Feature None
Parking Features Attached, Garage Door Opener, Driveway, Garage, Garage Faces Front, Kitchen Level, Storage
Garage Spaces 2.0
Fence None
Pool None
Community Features None
Utilities Available Cable Available, Electricity Available, Natural Gas Available, Phone Available, Sewer Available, Water Available
Waterfront Description None
View Other
Roof Type Composition
Street Surface Asphalt
Accessibility None
Handicap Access None
Porch Front Porch, Patio
Total Parking Spaces 2
Private Pool false
Building
Lot Description Back Yard, Corner Lot, Front Yard
Story Two
Foundation Slab
Sewer Public Sewer
Water Public
Architectural Style Traditional
Level or Stories Two
Structure Type Frame
New Construction No
Construction Status Updated/Remodeled
Schools
Elementary Schools Porterdale
Middle Schools Clements
High Schools Newton
Others
Senior Community no
Restrictions false
Tax ID 0027D00000181000
Special Listing Condition None
Read Less Info
Want to know what your home might be worth? Contact us for a FREE valuation!

Our team is ready to help you sell your home for the highest possible price ASAP

Bought with Coldwell Banker Realty
GET MORE INFORMATION

CEO | DRE# SA695240000 | DRE# 02100184







