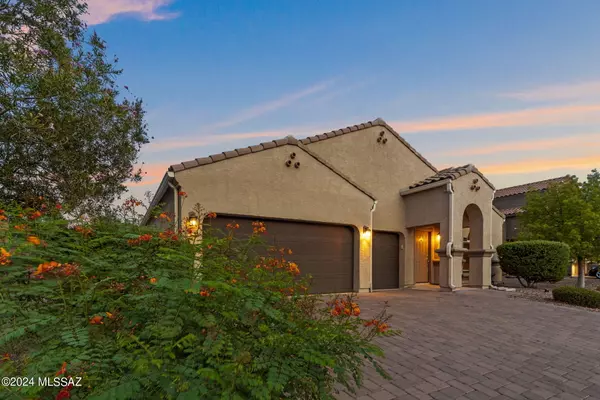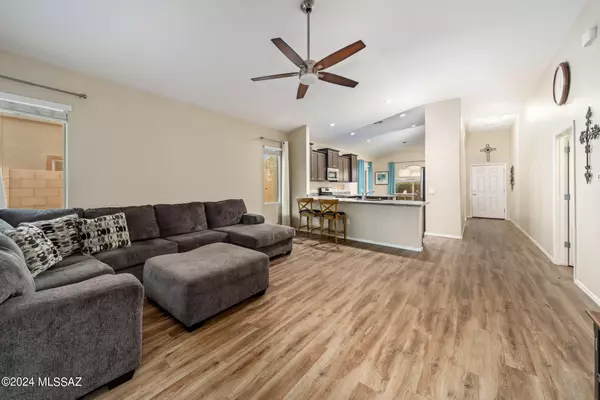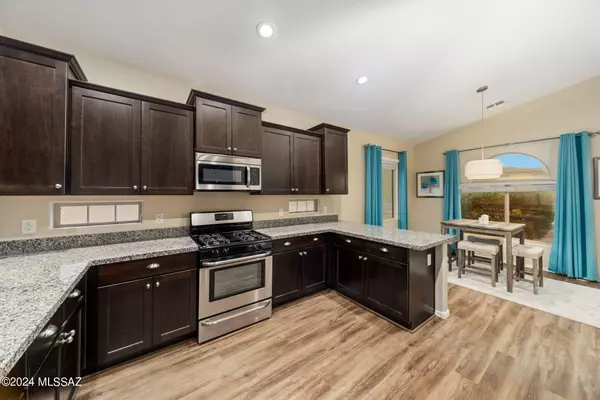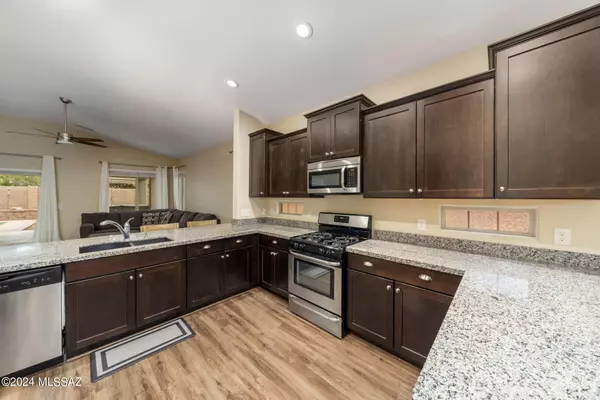Bought with Mekin Williams • Realty One Group Integrity
$420,000
$415,000
1.2%For more information regarding the value of a property, please contact us for a free consultation.
3 Beds
2 Baths
1,844 SqFt
SOLD DATE : 10/29/2024
Key Details
Sold Price $420,000
Property Type Single Family Home
Sub Type Single Family Residence
Listing Status Sold
Purchase Type For Sale
Square Footage 1,844 sqft
Price per Sqft $227
Subdivision Saguaro Springs Block 8B (131-399)
MLS Listing ID 22419526
Sold Date 10/29/24
Style Contemporary
Bedrooms 3
Full Baths 2
HOA Fees $89/mo
HOA Y/N Yes
Year Built 2016
Annual Tax Amount $3,770
Tax Year 2023
Lot Size 7,405 Sqft
Acres 0.17
Property Description
Discover your dream home in Saguaro Bloom! This meticulously maintained 3-bedroom, 2-bath plus 3 car garage home is loaded with upgrades, including remodeled bathrooms and a spacious den perfect for an exercise room or office. Many upgrades were completed in 2022, ensuring modern comfort and style. The beautifully finished backyard offers a personal paradise, complete with a hot tub to melt away the troubles of the day! Add to peace of mind through the existing home warranty effective into May 2025. Don't miss out on this unique opportunity--call today to schedule a showing and discover more of the unique features of this remarkable home!
Location
State AZ
County Pima
Community Saguaro Bloom
Area Extended West
Zoning Marana - R6
Rooms
Other Rooms Den, Exercise Room, Office
Guest Accommodations None
Dining Room Breakfast Nook
Kitchen Garbage Disposal, Lazy Susan, Refrigerator
Interior
Interior Features Ceiling Fan(s), Dual Pane Windows, Walk In Closet(s)
Hot Water Natural Gas
Heating Forced Air
Cooling Ceiling Fans, Central Air
Flooring Vinyl
Fireplaces Type None
Laundry Dryer, Gas Dryer Hookup, Laundry Room, Washer
Exterior
Exterior Feature Solar Screens
Garage Attached Garage/Carport, Electric Door Opener
Garage Spaces 3.0
Fence Block
Pool None
Community Features Exercise Facilities, Jogging/Bike Path, Park, Paved Street, Pool, Rec Center, Sidewalks, Walking Trail
Amenities Available Clubhouse, Park, Pool
View Desert, Mountains, Residential
Roof Type Tile
Handicap Access None
Road Frontage Paved
Private Pool No
Building
Lot Description East/West Exposure, Subdivided
Story One
Entry Level 1
Sewer Connected
Water City
Level or Stories One
Structure Type Frame - Stucco
Schools
Elementary Schools Twin Peaks K-8
Middle Schools Twin Peaks K-8
High Schools Marana
School District Marana
Others
Senior Community No
Acceptable Financing Cash, Conventional, FHA, VA
Horse Property No
Listing Terms Cash, Conventional, FHA, VA
Special Listing Condition None
Read Less Info
Want to know what your home might be worth? Contact us for a FREE valuation!

Our team is ready to help you sell your home for the highest possible price ASAP

GET MORE INFORMATION

CEO | DRE# SA695240000 | DRE# 02100184







