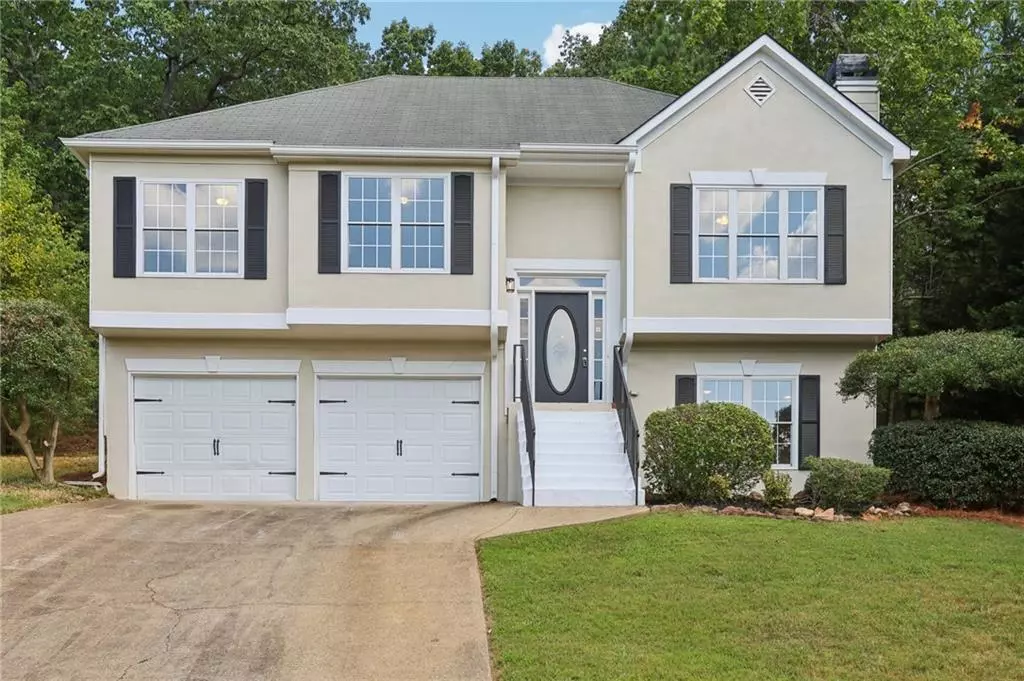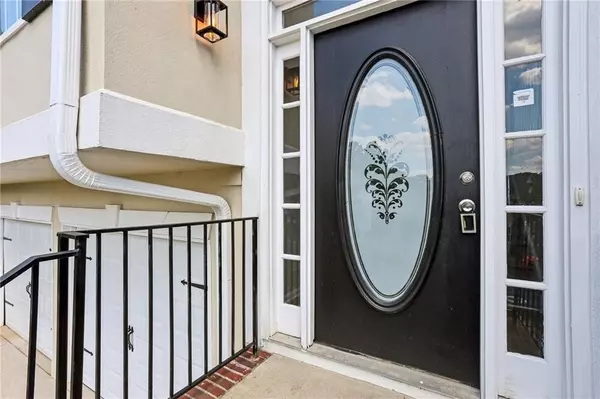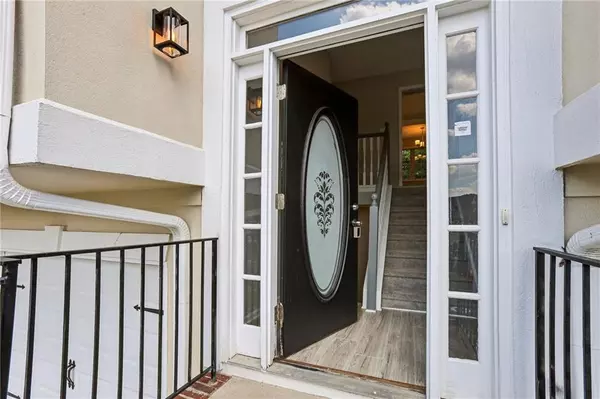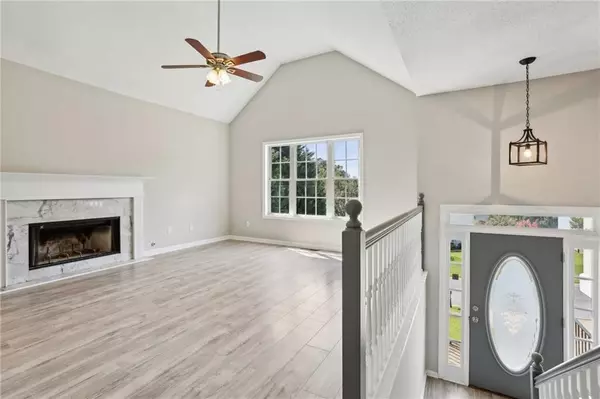$415,000
$430,000
3.5%For more information regarding the value of a property, please contact us for a free consultation.
3 Beds
2 Baths
1,837 SqFt
SOLD DATE : 10/23/2024
Key Details
Sold Price $415,000
Property Type Single Family Home
Sub Type Single Family Residence
Listing Status Sold
Purchase Type For Sale
Square Footage 1,837 sqft
Price per Sqft $225
Subdivision Eagle Ridge
MLS Listing ID 7449864
Sold Date 10/23/24
Style Traditional
Bedrooms 3
Full Baths 2
Construction Status Resale
HOA Fees $120
HOA Y/N Yes
Originating Board First Multiple Listing Service
Year Built 1995
Annual Tax Amount $4,182
Tax Year 2024
Lot Size 0.356 Acres
Acres 0.3556
Property Description
Welcome to 754 Soaring Circle, a beautifully updated 3-bedroom, 2-bath home perched atop the scenic Blackjack Mountain in the desirable Eagle Ridge community of East Cobb. This residence offers not just a home but a lifestyle, with its stunning mountain views, prime location, and thoughtful upgrades throughout.
As you approach the home, you'll immediately notice the fresh, neutral exterior paint that perfectly complements the lush greenery surrounding the property. Step inside to be greeted by an abundance of natural light streaming through the newly installed windows, showcasing the new luxury vinyl flooring that extends throughout the main living areas. The floor plan creates a spacious and inviting atmosphere, making this home ideal for both relaxing and entertaining.
The heart of this home is the completely remodeled kitchen, which boasts high-end finishes including sleek quartz countertops, spacious cabinetry, and stainless steel appliances. Whether you're a seasoned chef or just enjoy the occasional meal prep, this kitchen will inspire culinary creativity. Adjacent to the kitchen, the dining room provides a perfect setting for intimate dinners or larger gatherings.
The primary bedroom offers a peaceful retreat with its private ensuite bath featuring a soaking tub, separate shower, and a new vanity with stone countertops. Two additional bedrooms share a well-appointed hall bath, ensuring comfort and privacy for family members or guests.
One of the standout features of this home is the brand-new deck overlooking the private, wooded backyard. Imagine enjoying your morning coffee or hosting summer barbecues in this serene outdoor space.
The lower level offers a fully finished basement, providing additional living space that could serve as a home office, media room, or gym. With direct access to the two-car garage, convenience is key in this well-designed home.
Living on Blackjack Mountain means you are treated to breathtaking views, particularly from the living room and front entry, where you can catch glimpses of the iconic Kennesaw Mountain. This sought-after neighborhood is not only affordable but also places you in close proximity to some of the best amenities Marietta has to offer.
Marietta is a city rich in history, and you’re just moments away from the historic Marietta Square, a hub of dining, shopping, and entertainment. Explore the charming boutiques, dine in one of the many local restaurants, or attend one of the numerous events hosted in the square throughout the year. For those who commute, the proximity to I-75, less than 2 miles away, makes getting around the greater Atlanta area a breeze.
Families will appreciate the top-rated schools nearby, known for their excellent academic programs and extracurricular activities. Additionally, sports enthusiasts will be thrilled to know that Truist Park, home of the Atlanta Braves, is just a short drive away, offering major league baseball games, concerts, and other entertainment options.
Don’t miss the opportunity to own this meticulously maintained home in one of East Cobb’s most scenic and convenient locations. Schedule your private inspection today and experience the perfect blend of modern comfort and historic charm that 754 Soaring Circle has to offer.
Location
State GA
County Cobb
Lake Name None
Rooms
Bedroom Description Master on Main
Other Rooms None
Basement Bath/Stubbed, Daylight, Driveway Access, Finished, Full, Interior Entry
Main Level Bedrooms 3
Dining Room Separate Dining Room
Interior
Interior Features Entrance Foyer, High Ceilings 9 ft Lower, High Ceilings 10 ft Main, High Speed Internet, Tray Ceiling(s)
Heating Central, Electric, Forced Air, Zoned
Cooling Attic Fan, Ceiling Fan(s), Central Air, Electric, Zoned
Fireplaces Number 1
Fireplaces Type Family Room, Gas Starter
Window Features Double Pane Windows,Insulated Windows,Wood Frames
Appliance Dishwasher, Disposal, ENERGY STAR Qualified Appliances, Gas Oven, Gas Range, Gas Water Heater, Microwave, Refrigerator
Laundry Electric Dryer Hookup, In Basement, Laundry Room
Exterior
Exterior Feature None
Parking Features Attached, Drive Under Main Level, Driveway, Garage, Garage Door Opener, Garage Faces Front
Garage Spaces 2.0
Fence None
Pool None
Community Features Homeowners Assoc, Near Schools, Near Shopping, Near Trails/Greenway, Street Lights
Utilities Available Cable Available, Electricity Available, Natural Gas Available, Phone Available, Sewer Available, Underground Utilities, Water Available
Waterfront Description None
View Mountain(s), Trees/Woods
Roof Type Composition
Street Surface Asphalt
Accessibility None
Handicap Access None
Porch Deck
Total Parking Spaces 2
Private Pool false
Building
Lot Description Back Yard, Cul-De-Sac, Front Yard, Landscaped, Mountain Frontage, Rectangular Lot
Story Multi/Split
Foundation Block
Sewer Public Sewer
Water Public
Architectural Style Traditional
Level or Stories Multi/Split
Structure Type Frame,Stucco,Wood Siding
New Construction No
Construction Status Resale
Schools
Elementary Schools Lockheed
Middle Schools Marietta
High Schools Marietta
Others
HOA Fee Include Reserve Fund
Senior Community no
Restrictions true
Tax ID 16102400550
Acceptable Financing Cash, Conventional, FHA, VA Loan
Listing Terms Cash, Conventional, FHA, VA Loan
Special Listing Condition None
Read Less Info
Want to know what your home might be worth? Contact us for a FREE valuation!

Our team is ready to help you sell your home for the highest possible price ASAP

Bought with Berkshire Hathaway HomeServices Georgia Properties
GET MORE INFORMATION

CEO | DRE# SA695240000 | DRE# 02100184







