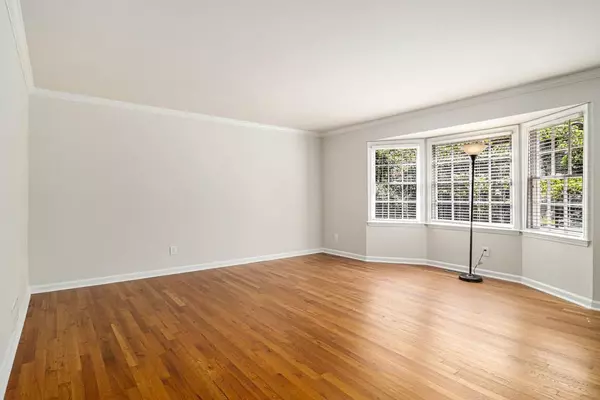$890,000
$899,900
1.1%For more information regarding the value of a property, please contact us for a free consultation.
4 Beds
2.5 Baths
3,432 SqFt
SOLD DATE : 10/15/2024
Key Details
Sold Price $890,000
Property Type Single Family Home
Sub Type Single Family Residence
Listing Status Sold
Purchase Type For Sale
Square Footage 3,432 sqft
Price per Sqft $259
Subdivision The Branches
MLS Listing ID 7411173
Sold Date 10/15/24
Style Traditional
Bedrooms 4
Full Baths 2
Half Baths 1
Construction Status Resale
HOA Y/N No
Originating Board First Multiple Listing Service
Year Built 1967
Annual Tax Amount $1,743
Tax Year 2023
Lot Size 0.634 Acres
Acres 0.634
Property Description
This beautiful and charming home in The Branches has been well loved and impeccably maintained for many years. This home invites you in with great curb appeal showing off the beautiful lawn and landscaping. As you approach the home, you will find a spacious porte cochere looking over a lovely brick patio and ample parking for your guests. Walk into the welcoming foyer with pleasing soft palette of newly painted walls and refinished hardwood floors throughout the home. As you proceed with your tour, you will be impressed with the spacious floorplan and the many possibilities of making this home your very own. The eat-in custom kitchen boasts creamy Kraftmade cabinets with soft close drawers, pull out shelving, corian countertops, stainless steel KitchenAid appliances, new dishwasher and new electric cooktop. Flanking the refrigerator are two pantries. To one side of the kitchen is the spacious mudroom. To the other side of the kitchen is the powder room with new vanity. Step just down the hallway to the comfortable fireside family room with custom built-in bookcases. The laundry on the main floor is adjacent to the mudroom. From the mudroom and laundry you will find an amazing space that is currently unfinished but has the possibility of becoming a bedroom on the main, or playroom for the kids to enjoy. Make your way upstairs to the 4 large bedrooms, and a 5th room that could function as the nursery, office, or craftroom, depending on your personal needs. The primary suite has two closets and an updated bath. The 2nd bath on this floor has also been updated. As you make your way to the backyard, you will find the most charming brick patio that extends the length of the back of the home. Your view into the terraced and tree lined backyard from the patio is one of complete privacy. Come sit and relax! I promise you will not want to leave. The Branches neighborhood is conveniently located between Sandy Springs and Dunwoody making it one of the most popular in the area, and offers an optional membership to The Branches Swim/Tennis Club. It is also close to shopping, restaurants, nearby schools, parks, easy access to 400, and 285.
Location
State GA
County Fulton
Lake Name None
Rooms
Bedroom Description Other
Other Rooms None
Basement Crawl Space
Dining Room Seats 12+, Separate Dining Room
Interior
Interior Features Bookcases, Disappearing Attic Stairs, Entrance Foyer
Heating Forced Air
Cooling Attic Fan, Gas
Flooring Hardwood
Fireplaces Number 1
Fireplaces Type Family Room, Masonry
Window Features Bay Window(s)
Appliance Dishwasher, Disposal, Double Oven, Dryer, Electric Cooktop, Electric Water Heater, Refrigerator, Self Cleaning Oven, Tankless Water Heater, Washer
Laundry Main Level
Exterior
Exterior Feature Private Entrance, Private Yard, Storage
Garage Carport, Kitchen Level, Storage
Fence None
Pool None
Community Features Near Public Transport, Near Schools, Near Shopping, Pool, Public Transportation, Street Lights, Swim Team, Tennis Court(s)
Utilities Available Cable Available, Electricity Available, Natural Gas Available, Phone Available, Sewer Available, Water Available
Waterfront Description Creek
View Other
Roof Type Composition
Street Surface Asphalt
Accessibility Accessible Entrance, Accessible Kitchen, Grip-Accessible Features
Handicap Access Accessible Entrance, Accessible Kitchen, Grip-Accessible Features
Porch Patio
Parking Type Carport, Kitchen Level, Storage
Private Pool false
Building
Lot Description Back Yard, Front Yard, Landscaped, Sloped
Story Two
Foundation Brick/Mortar
Sewer Public Sewer
Water Public
Architectural Style Traditional
Level or Stories Two
Structure Type Brick,Brick 4 Sides,Frame
New Construction No
Construction Status Resale
Schools
Elementary Schools Woodland - Fulton
Middle Schools Sandy Springs
High Schools North Springs
Others
Senior Community no
Restrictions false
Tax ID 17 002200010254
Ownership Fee Simple
Acceptable Financing Cash, Conventional, FHA
Listing Terms Cash, Conventional, FHA
Financing no
Special Listing Condition None
Read Less Info
Want to know what your home might be worth? Contact us for a FREE valuation!

Our team is ready to help you sell your home for the highest possible price ASAP

Bought with Berkshire Hathaway HomeServices Georgia Properties
GET MORE INFORMATION

CEO | DRE# SA695240000 | DRE# 02100184







