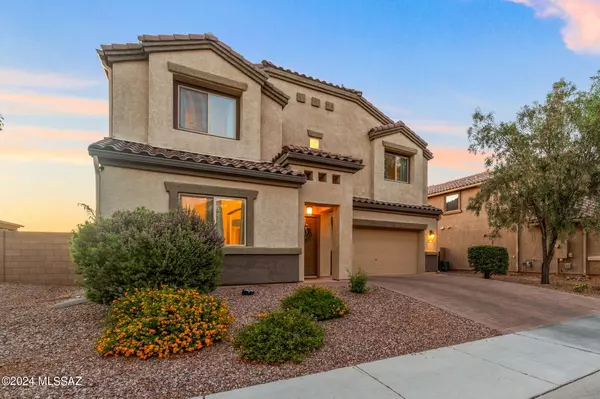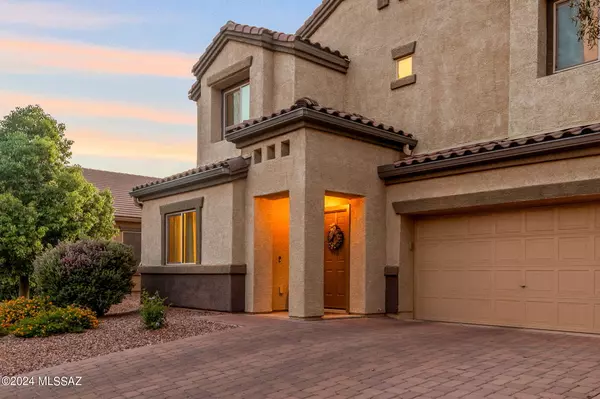Bought with Heather H Van De Beuken • Tierra Antigua Realty
$440,000
$450,000
2.2%For more information regarding the value of a property, please contact us for a free consultation.
3 Beds
3 Baths
2,574 SqFt
SOLD DATE : 10/18/2024
Key Details
Sold Price $440,000
Property Type Single Family Home
Sub Type Single Family Residence
Listing Status Sold
Purchase Type For Sale
Square Footage 2,574 sqft
Price per Sqft $170
Subdivision Saguaro Springs Block 8B (131-399)
MLS Listing ID 22421923
Sold Date 10/18/24
Style Contemporary,Ranch
Bedrooms 3
Full Baths 3
HOA Fees $149/mo
HOA Y/N Yes
Year Built 2016
Annual Tax Amount $4,338
Tax Year 2023
Lot Size 7,215 Sqft
Acres 0.17
Property Description
BEST OF THE BEST! Set in highly regarded, premium Phase 1 at Saguaro Bloom, this exquisite home is ready for you with captivating curb appeal and impressive pride of ownership! Walk in to soaring ceilings, designer colors, and sparkling natural light galore! WOW! The grand foyer and entry way warmly welcome you in to the breathtaking great room (20 ft high+) and chefs kitchen which will satisfy even the most discerning epicurean! The open concept keeps everyone connected while allowing space for all to enjoy themselves. The kitchen is adorned with luxe cabinetry, stainless appliances, huge pantry, and center island! Upstairs, enjoy a flex space overlooking the great room (4br?) with two other large guest bedroom suites. The primary bedroom is a true retreat with expansive walk-in closet
Location
State AZ
County Pima
Community Saguaro Bloom
Area Extended West
Zoning Marana - R6
Rooms
Other Rooms None
Guest Accommodations None
Dining Room Dining Area
Kitchen Dishwasher, Refrigerator
Interior
Hot Water Electric
Heating Natural Gas
Cooling Ceiling Fans, Central Air
Flooring Carpet, Ceramic Tile
Fireplaces Type None
Laundry Laundry Room
Exterior
Garage Attached Garage/Carport, Electric Door Opener
Garage Spaces 2.0
Fence Block
Pool None
Community Features Paved Street, Pool, Sidewalks
View Mountains, Residential, Sunset
Roof Type Tile
Handicap Access None
Road Frontage Paved
Private Pool No
Building
Lot Description East/West Exposure, Subdivided
Story Two
Sewer Connected
Water City
Level or Stories Two
Structure Type Frame - Stucco
Schools
Elementary Schools Twin Peaks K-8
Middle Schools Twin Peaks K-8
High Schools Marana
School District Marana
Others
Senior Community No
Acceptable Financing Cash, Conventional, FHA, VA
Horse Property No
Listing Terms Cash, Conventional, FHA, VA
Special Listing Condition None
Read Less Info
Want to know what your home might be worth? Contact us for a FREE valuation!

Our team is ready to help you sell your home for the highest possible price ASAP

GET MORE INFORMATION

CEO | DRE# SA695240000 | DRE# 02100184







