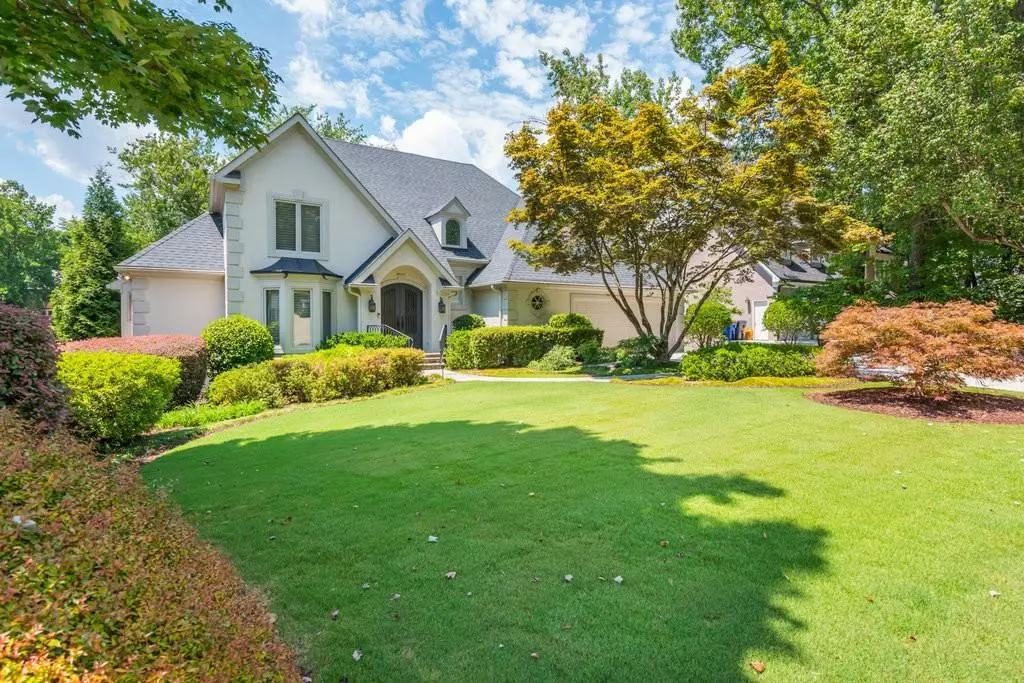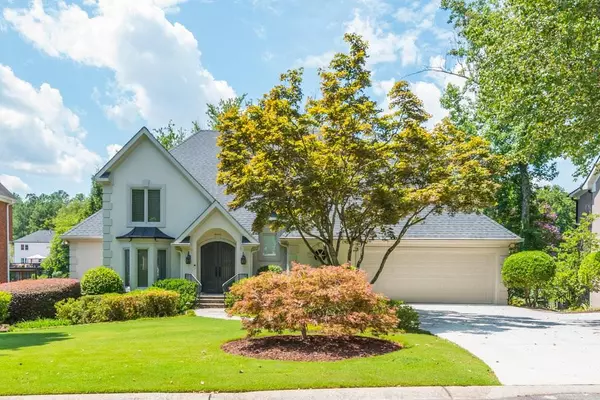$999,900
$999,900
For more information regarding the value of a property, please contact us for a free consultation.
4 Beds
4.5 Baths
5,166 SqFt
SOLD DATE : 10/01/2024
Key Details
Sold Price $999,900
Property Type Single Family Home
Sub Type Single Family Residence
Listing Status Sold
Purchase Type For Sale
Square Footage 5,166 sqft
Price per Sqft $193
Subdivision Walden
MLS Listing ID 7441487
Sold Date 10/01/24
Style European,Traditional
Bedrooms 4
Full Baths 4
Half Baths 1
Construction Status Resale
HOA Fees $700
HOA Y/N Yes
Originating Board First Multiple Listing Service
Year Built 1988
Annual Tax Amount $8,011
Tax Year 2023
Lot Size 0.351 Acres
Acres 0.351
Property Description
Step through the magnificent double doors and be instantly captivated by this custom- built LAKEFRONT residence designed with unparalleled attention to detail. Situated in the heart of East Cobb's sought after neighborhood "Walden" , this home offers breathtaking views from the entire back side showcasing the serene beauty of the lake. The spacious thoughtfully designed floorplan features 4 bedrooms and 4.5 baths. The main level adorned with modern light wood floors is anchored by a generous sized family room that serves as the hub of the home featuring a stone fireplace and custom built-ins. This inviting space seamlessly connects with the chef's kitchen and separate dining room ensuring perfect flow for both daily living and entertaining. The custom kitchen is a true highlight featuring high-end appliances, custom cabinetry, and stone countertops. It also has a breakfast bar feature and a lake front breakfast room/sunroom offering stunning lake views and connects to both outdoor porches one specific for grilling out. Main Level also includes a living room which not only serves as a formal space for gatherings but also has the added benefit of connecting directly to the primary suite. The primary suite itself offers direct access to a covered porch which would be a perfect setting for morning coffee or afternoon cocktails as you enjoy the lake views. The luxurious bathroom has been fully renovated and also leads to the covered porch. Don't overlook the newly renovated powder room with sophisticated grass cloth and new cabinetry and of course the laundry room/mud room off the garage.
Upstairs, a double sided staircase leads you to a conveniently located open den/flex space . This versatile space is flanked by three bedrooms one with a new ensuite bath with shower and the other two sharing a tastefully renovated bathroom with tub/shower. Each bedroom has walk in closets and the flex room is equipped with wall of built-ins. Make sure to check out the floored double attic space located through the closet in the back right bedroom.
Head down to the terrace level which has more recreational spaces, a possible 5th bedroom, full bath, workshop, tons of storage and expansion opportunities offering access to an outdoor patio , dog pen, beautiful landscaped areas and the private dock.
As part of a swim tennis community also enjoy the walkable shared neighborhood amenities featuring swim/ tennis, pickleball, basketball and if you fancy fishing you can enjoy that too!! Located in a top tier school district all your wishes can come true!! Schedule a showing appointment to see for yourself how you can move right in and enjoy your new destination lifestyle in close proximity to shopping , dining options and more!!
Location
State GA
County Cobb
Lake Name None
Rooms
Bedroom Description Master on Main,Roommate Floor Plan,Sitting Room
Other Rooms Kennel/Dog Run
Basement Daylight, Exterior Entry, Finished, Finished Bath, Full, Interior Entry
Main Level Bedrooms 1
Dining Room Seats 12+, Separate Dining Room
Interior
Interior Features Bookcases, Central Vacuum, Double Vanity, Entrance Foyer, Entrance Foyer 2 Story, High Speed Internet, His and Hers Closets, Permanent Attic Stairs, Tray Ceiling(s), Walk-In Closet(s)
Heating Forced Air, Natural Gas
Cooling Attic Fan, Ceiling Fan(s), Central Air, Electric, Multi Units
Flooring Carpet, Ceramic Tile, Hardwood
Fireplaces Number 1
Fireplaces Type Family Room, Gas Log, Gas Starter, Stone
Window Features Insulated Windows,Plantation Shutters,Skylight(s)
Appliance Dishwasher, Disposal, Double Oven, Dryer, Gas Oven, Gas Range, Gas Water Heater, Microwave, Range Hood, Refrigerator, Self Cleaning Oven, Washer
Laundry Laundry Room, Main Level
Exterior
Exterior Feature Balcony, Gas Grill, Private Entrance, Private Yard, Rain Gutters
Parking Features Attached, Garage, Garage Faces Front, Kitchen Level, Level Driveway
Garage Spaces 2.0
Fence None
Pool None
Community Features Fishing, Homeowners Assoc, Near Schools, Near Shopping, Pickleball, Sidewalks, Street Lights
Utilities Available Cable Available, Electricity Available, Natural Gas Available, Phone Available, Sewer Available, Underground Utilities, Water Available
Waterfront Description Lake Front
View Lake, Trees/Woods
Roof Type Composition,Shingle
Street Surface Paved
Accessibility None
Handicap Access None
Porch Covered, Deck, Patio, Rear Porch
Private Pool false
Building
Lot Description Front Yard, Lake On Lot, Landscaped, Level, Private, Wooded
Story Three Or More
Foundation Concrete Perimeter
Sewer Public Sewer
Water Public
Architectural Style European, Traditional
Level or Stories Three Or More
Structure Type Stucco
New Construction No
Construction Status Resale
Schools
Elementary Schools Tritt
Middle Schools Hightower Trail
High Schools Pope
Others
HOA Fee Include Reserve Fund,Swim,Tennis
Senior Community no
Restrictions true
Tax ID 16061500270
Ownership Fee Simple
Acceptable Financing Cash, Conventional
Listing Terms Cash, Conventional
Financing no
Special Listing Condition None
Read Less Info
Want to know what your home might be worth? Contact us for a FREE valuation!

Our team is ready to help you sell your home for the highest possible price ASAP

Bought with Ansley Real Estate| Christie's International Real Estate
GET MORE INFORMATION
CEO | DRE# SA695240000 | DRE# 02100184







