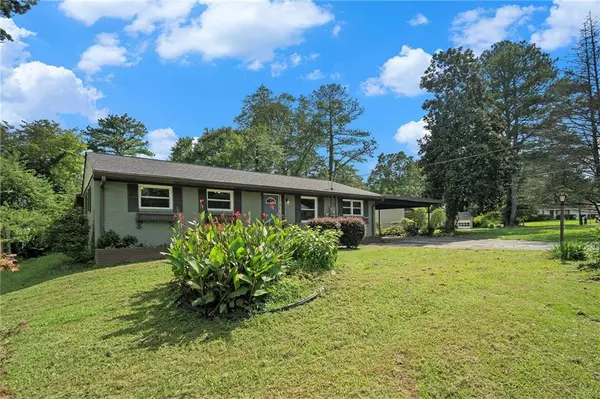$245,000
$245,000
For more information regarding the value of a property, please contact us for a free consultation.
4 Beds
2 Baths
1,843 SqFt
SOLD DATE : 10/09/2024
Key Details
Sold Price $245,000
Property Type Single Family Home
Sub Type Single Family Residence
Listing Status Sold
Purchase Type For Sale
Square Footage 1,843 sqft
Price per Sqft $132
Subdivision Heatherwood
MLS Listing ID 7431731
Sold Date 10/09/24
Style Traditional
Bedrooms 4
Full Baths 2
Construction Status Resale
HOA Y/N No
Originating Board First Multiple Listing Service
Year Built 1962
Annual Tax Amount $2,243
Tax Year 2023
Lot Size 0.259 Acres
Acres 0.259
Property Description
Welcome to 1232 Greenwood Lane, Riverdale, GA 30296! This delightful home offers a perfect combination of modern upgrades and cozy living in a serene neighborhood.
Featuring 4 spacious bedrooms and 2 well-appointed bathrooms, each bedroom offers a tranquil retreat for rest and relaxation. The open floor layout provides sight-line views from the family room through to the kitchen and sunroom, enhancing the living space with a sense of connectivity and flow. The vaulted ceilings in the living areas create an open and airy atmosphere, adding a touch of elegance and spaciousness to the home. The sunroom seamlessly blends the tranquility of the indoor space with the spacious fenced-in backyard, which includes a dog run for your pup and a convenient storage unit.
This home has been thoughtfully renovated to include contemporary finishes and fixtures, providing a fresh and modern aesthetic throughout. Nestled in a peaceful neighborhood, this property offers a serene environment perfect for family living. Enjoy the quiet surroundings and the sense of community that Riverdale provides.
With its functional layout and welcoming ambiance, this home is perfect for families looking for a comfortable and inviting space to create lasting memories. Conveniently situated near local amenities, schools, and parks, this property is an ideal choice for those seeking both convenience and a tranquil living experience.
Don't miss out on the opportunity to make this beautiful, newly renovated home your own. Experience the perfect blend of modern comfort and serene living in this charming Riverdale property.
Location
State GA
County Clayton
Lake Name None
Rooms
Bedroom Description Master on Main
Other Rooms Kennel/Dog Run, Shed(s)
Basement Crawl Space
Main Level Bedrooms 4
Dining Room None
Interior
Interior Features Double Vanity, Walk-In Closet(s), Wet Bar
Heating Electric
Cooling Ceiling Fan(s), Central Air, Humidity Control
Flooring Carpet, Ceramic Tile, Laminate
Fireplaces Number 1
Fireplaces Type Great Room, Masonry
Window Features Double Pane Windows,Insulated Windows
Appliance Dishwasher, Electric Cooktop, Electric Oven, Refrigerator
Laundry Common Area, In Hall, Main Level
Exterior
Exterior Feature Private Entrance, Storage
Garage Carport, Covered, Driveway
Fence Back Yard, Chain Link, Fenced
Pool None
Community Features Near Schools, Near Shopping, Public Transportation, Street Lights
Utilities Available Cable Available, Electricity Available, Phone Available, Water Available
Waterfront Description None
View Other
Roof Type Shingle,Slate
Street Surface Asphalt
Accessibility Accessible Kitchen
Handicap Access Accessible Kitchen
Porch Enclosed, Rear Porch
Parking Type Carport, Covered, Driveway
Private Pool false
Building
Lot Description Back Yard, Front Yard, Level
Story One
Foundation Slab
Sewer Public Sewer
Water Public
Architectural Style Traditional
Level or Stories One
Structure Type Brick 4 Sides
New Construction No
Construction Status Resale
Schools
Elementary Schools West Clayton
Middle Schools North Clayton
High Schools North Clayton
Others
Senior Community no
Restrictions false
Tax ID 13104D C004
Acceptable Financing Cash, Conventional, FHA, FHA 203(k), VA Loan
Listing Terms Cash, Conventional, FHA, FHA 203(k), VA Loan
Special Listing Condition None
Read Less Info
Want to know what your home might be worth? Contact us for a FREE valuation!

Our team is ready to help you sell your home for the highest possible price ASAP

Bought with Bolst, Inc.
GET MORE INFORMATION

CEO | DRE# SA695240000 | DRE# 02100184







