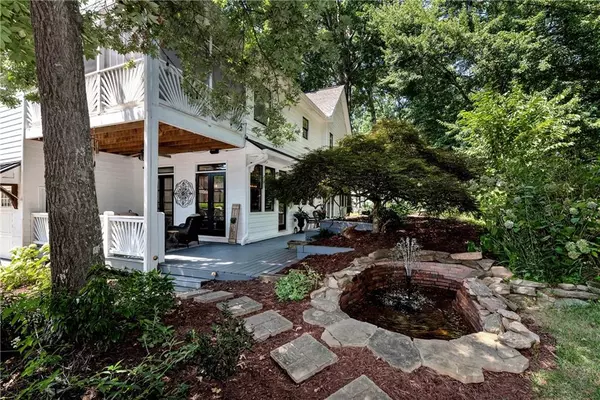$742,910
$725,000
2.5%For more information regarding the value of a property, please contact us for a free consultation.
5 Beds
4.5 Baths
4,230 SqFt
SOLD DATE : 10/02/2024
Key Details
Sold Price $742,910
Property Type Single Family Home
Sub Type Single Family Residence
Listing Status Sold
Purchase Type For Sale
Square Footage 4,230 sqft
Price per Sqft $175
Subdivision Hamilton Mill
MLS Listing ID 7411466
Sold Date 10/02/24
Style Traditional
Bedrooms 5
Full Baths 4
Half Baths 1
Construction Status Resale
HOA Fees $1,125
HOA Y/N Yes
Originating Board First Multiple Listing Service
Year Built 1995
Annual Tax Amount $6,280
Tax Year 2023
Lot Size 0.340 Acres
Acres 0.34
Property Description
Welcome home to your exquisite retreat! This prestigious home has been upgraded with pure custom luxury! When you enter this home, you’ll immediately notice the hardwood flooring, neutral paint scheme and custom trim molding framing each room. As you pass the grand entry stairway and make your way to the custom-designed kitchen, you’ll be awestricken with the custom cabinetry with its see-through backless cabinets which allows natural light to the kitchen and views of the backyard oasis! Special features in the kitchen also include Old Chicago brick tile flooring, pull out shelves for easy access to your kitchen utensils, built in window seat with additional storage drawers, v-groove paneling and 10” baseboards completing the look! Two French doors out to a covered deck expands your breakfast area and makes a perfect place for your morning coffee! The formal dining room, living area and family room complete the first floor. Upstairs the large owners suite includes a cozy sitting area and french doors to the screened-in sleeping porch. Your spa-like bathroom has a deep jetted tub, frameless shower with dual shower heads and more custom cabinetry that you don’t find in your ordinary home! 3 additional bedrooms with large walk-in closets, 2 full bathrooms, and a laundry room complete the 2nd floor. Have we mentioned this home is FILLED with custom design? Wait until you see the terrace level! Plenty of space for an In-Law Suite, with a 5th bedroom, full bathroom, media room, game room, custom office space and a FULL kitchen. Highlights of this space include built-in cabinets, granite tile counters, and custom lighting. Exploring the outdoor space, words cannot describe how peaceful it is! An open wood deck area with large garden boxes and a large 30 plus-year-old Japanese Maple are surrounded by beautiful gardens that include fruit trees galore! A fountain pond adds to the tranquility of this space as you entertain on the custom stone paved patio! After dark, allow the outdoor lighting to provide great ambiance. Designer inspired custom upgrades and improvements are abound in this home. Schedule a showing today and you won’t be disappointed! You MUST see this home to experience the beauty that words can only begin to describe!
Location
State GA
County Gwinnett
Lake Name None
Rooms
Bedroom Description In-Law Floorplan,Oversized Master
Other Rooms None
Basement Daylight, Exterior Entry, Finished Bath, Full, Interior Entry
Dining Room Seats 12+, Separate Dining Room
Interior
Interior Features Bookcases, Disappearing Attic Stairs, Double Vanity, Entrance Foyer 2 Story, High Ceilings 9 ft Main, High Ceilings 9 ft Upper, Walk-In Closet(s), Wet Bar, Other
Heating Central, Forced Air, Heat Pump, Natural Gas
Cooling Ceiling Fan(s), Central Air, Heat Pump, Zoned
Flooring Carpet, Ceramic Tile, Hardwood
Fireplaces Number 1
Fireplaces Type Factory Built, Family Room, Gas Starter
Window Features Insulated Windows
Appliance Dishwasher, Disposal, Electric Range, Gas Cooktop, Gas Water Heater, Microwave, Self Cleaning Oven
Laundry Laundry Room, Upper Level
Exterior
Exterior Feature Courtyard, Garden, Private Yard
Garage Attached, Driveway, Garage, Garage Door Opener, Garage Faces Side, Kitchen Level
Garage Spaces 2.0
Fence None
Pool None
Community Features Clubhouse, Fitness Center, Golf, Homeowners Assoc, Lake, Near Schools, Near Shopping, Pool, Sidewalks, Street Lights, Swim Team, Tennis Court(s)
Utilities Available Cable Available, Electricity Available, Natural Gas Available, Phone Available, Sewer Available, Underground Utilities, Water Available
Waterfront Description None
View Other
Roof Type Composition,Ridge Vents,Shingle
Street Surface Asphalt
Accessibility None
Handicap Access None
Porch Covered, Deck, Front Porch, Rear Porch, Screened, Side Porch
Parking Type Attached, Driveway, Garage, Garage Door Opener, Garage Faces Side, Kitchen Level
Private Pool false
Building
Lot Description Back Yard, Cul-De-Sac, Front Yard, Landscaped, Sloped, Wooded
Story Two
Foundation Concrete Perimeter
Sewer Public Sewer
Water Public
Architectural Style Traditional
Level or Stories Two
Structure Type Brick Front,Cement Siding
New Construction No
Construction Status Resale
Schools
Elementary Schools Puckett'S Mill
Middle Schools Osborne
High Schools Mill Creek
Others
Senior Community no
Restrictions false
Tax ID R3001F152
Special Listing Condition None
Read Less Info
Want to know what your home might be worth? Contact us for a FREE valuation!

Our team is ready to help you sell your home for the highest possible price ASAP

Bought with 1st Class Real Estate-Lanier Group
GET MORE INFORMATION

CEO | DRE# SA695240000 | DRE# 02100184







