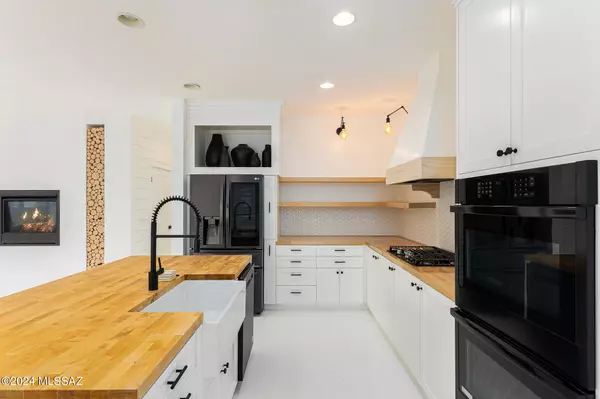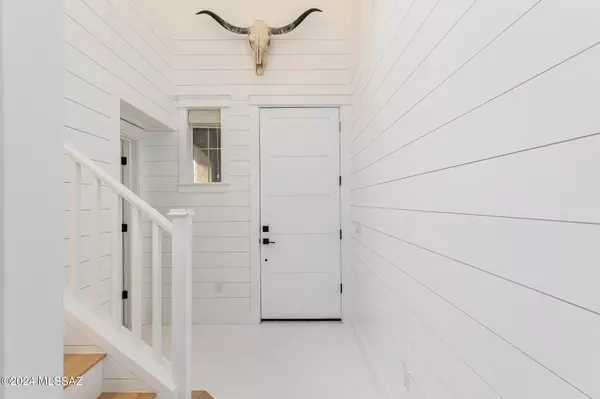Bought with Lisa G Jones • Long Realty -Green Valley
$495,000
$505,000
2.0%For more information regarding the value of a property, please contact us for a free consultation.
4 Beds
4 Baths
2,098 SqFt
SOLD DATE : 09/27/2024
Key Details
Sold Price $495,000
Property Type Single Family Home
Sub Type Single Family Residence
Listing Status Sold
Purchase Type For Sale
Square Footage 2,098 sqft
Price per Sqft $235
Subdivision Westview Pointe
MLS Listing ID 22411239
Sold Date 09/27/24
Style Contemporary
Bedrooms 4
Full Baths 3
Half Baths 1
HOA Fees $35/mo
HOA Y/N Yes
Year Built 2015
Annual Tax Amount $3,357
Tax Year 2023
Lot Size 8,050 Sqft
Acres 0.18
Property Description
Experience luxurious living in this stunning 4-bedroom, 3.5-bathroom with loft office. A retreat with breathtaking views of the mountains and Beehive Peak. Over 100 different plant species surrounding the property, immerse yourself in nature's beauty right at your doorstep. Recently remodeled, the home offers unparalleled elegance and modern comforts. Enjoy spacious living areas, chef's kitchen, and serene outdoor spaces. This is more than just a home; it's a sanctuary for those seeking beauty, serenity, and luxury.
Location
State AZ
County Pima
Area Southwest
Zoning Continental - CR3
Rooms
Other Rooms Loft
Guest Accommodations None
Dining Room Dining Area
Kitchen Dishwasher, Exhaust Fan, Gas Range, Island
Interior
Hot Water Natural Gas
Heating Forced Air
Cooling Zoned
Flooring Concrete, Wood
Fireplaces Number 1
Fireplaces Type Gas
Laundry Laundry Room
Exterior
Exterior Feature Fountain
Garage None
Garage Spaces 2.0
Fence Masonry, Wood
Pool Heated
Community Features Paved Street
Amenities Available None
View Mountains
Roof Type Tile
Handicap Access None
Road Frontage Paved
Private Pool Yes
Building
Lot Description East/West Exposure
Story Two
Entry Level 2
Sewer Connected
Water City
Level or Stories Two
Structure Type Stucco Finish
Schools
Elementary Schools Vesey
Middle Schools Valencia
High Schools Cholla
School District Tusd
Others
Senior Community No
Acceptable Financing Conventional, FHA, VA
Horse Property No
Listing Terms Conventional, FHA, VA
Special Listing Condition None
Read Less Info
Want to know what your home might be worth? Contact us for a FREE valuation!

Our team is ready to help you sell your home for the highest possible price ASAP

GET MORE INFORMATION

CEO | DRE# SA695240000 | DRE# 02100184







