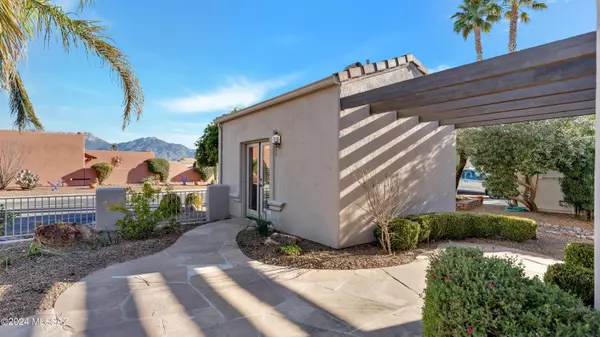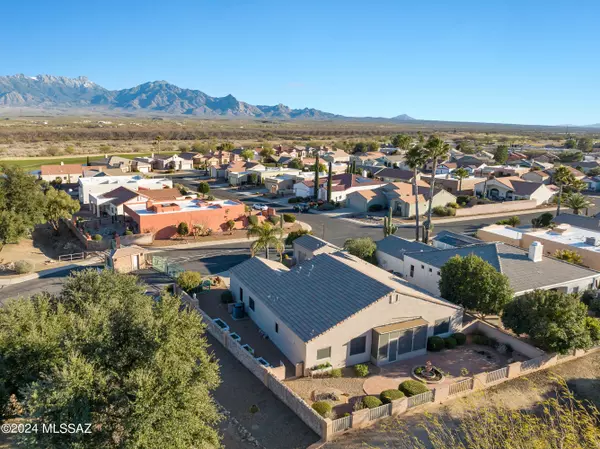Bought with Victoria Anderson, PLLC • OMNI Homes International
$425,000
$454,900
6.6%For more information regarding the value of a property, please contact us for a free consultation.
3 Beds
4 Baths
2,370 SqFt
SOLD DATE : 09/20/2024
Key Details
Sold Price $425,000
Property Type Single Family Home
Sub Type Single Family Residence
Listing Status Sold
Purchase Type For Sale
Square Footage 2,370 sqft
Price per Sqft $179
Subdivision The Greens At Santa Rita Springs (1-167)
MLS Listing ID 22416292
Sold Date 09/20/24
Style Southwestern
Bedrooms 3
Full Baths 3
Half Baths 1
HOA Fees $67/mo
HOA Y/N Yes
Year Built 1997
Annual Tax Amount $3,011
Tax Year 2023
Lot Size 7,349 Sqft
Acres 0.17
Property Description
Southwestern style, ADA compliant executive home at Torres Blancas Golf Course. Experience the exceptional retiree living you seek in this former model home Built by Dorn with detached private Casita. Modern architecture, and appealing open concept design. Artfully finished with exterior hardscapes, patios and plantings. Enter the double doors and feel the spacious opening of vaulted ceilings & archway openings in the gleam of natural sunlight. Accommodating double doors, wood floors, roll ups and roll ins. Formal dining and enclosed Arizona room for dining in or out. Lovely grounds and fruit trees in green surroundings. Friendly neighborhood pool & spa ramada in this 55+ gated golf resort area. Offers GV Recreation membership.
Location
State AZ
County Pima
Community The Greens
Area Green Valley Southeast
Zoning Green Valley - CR4
Rooms
Other Rooms Arizona Room
Guest Accommodations House
Dining Room Breakfast Nook, Formal Dining Room
Kitchen Dishwasher, Garbage Disposal, Gas Range, Island, Microwave, Refrigerator
Interior
Interior Features Ceiling Fan(s), Dual Pane Windows, Fire Sprinklers, High Ceilings 9+, Plant Shelves, Split Bedroom Plan, Vaulted Ceilings, Walk In Closet(s)
Hot Water Natural Gas
Heating Forced Air
Cooling Ceiling Fans, Central Air, Mini-Split
Flooring Ceramic Tile, Laminate
Fireplaces Type None
Laundry Dryer, Laundry Room, Washer
Exterior
Exterior Feature Courtyard
Garage Attached Garage/Carport, Electric Door Opener, Extended Length
Garage Spaces 2.0
Fence Slump Block, Wrought Iron
Community Features Exercise Facilities, Gated, Golf, Jogging/Bike Path, Paved Street, Pool, Rec Center, Sidewalks, Spa, Walking Trail
Amenities Available Park, Pool, Spa/Hot Tub
View Golf Course, Mountains, Residential, Sunrise, Sunset
Roof Type Tile
Handicap Access Door Levers, Entry, Kitchen Modification, Level, Other Bath Modification, Roll-In Shower, Wide Doorways, Wide Hallways
Road Frontage Paved
Building
Lot Description Borders Common Area, East/West Exposure, On Golf Course
Story One
Entry Level 1
Sewer Connected
Water Water Company
Level or Stories One
Structure Type Frame,Stucco Finish
Schools
Elementary Schools Continental
Middle Schools Continental
High Schools Optional
School District Continental Elementary School District #39
Others
Senior Community Yes
Acceptable Financing Cash, Conventional, FHA, Submit, VA
Horse Property No
Listing Terms Cash, Conventional, FHA, Submit, VA
Special Listing Condition None
Read Less Info
Want to know what your home might be worth? Contact us for a FREE valuation!

Our team is ready to help you sell your home for the highest possible price ASAP

GET MORE INFORMATION

CEO | DRE# SA695240000 | DRE# 02100184







