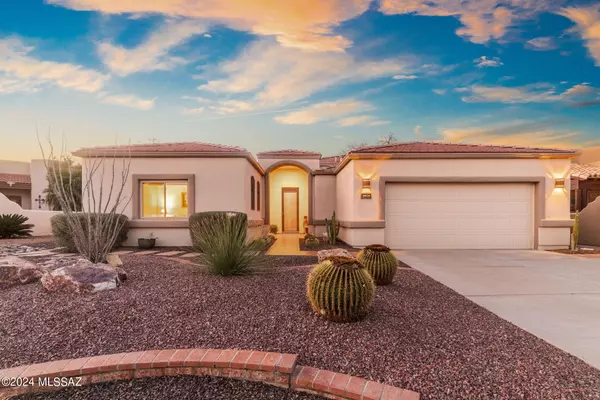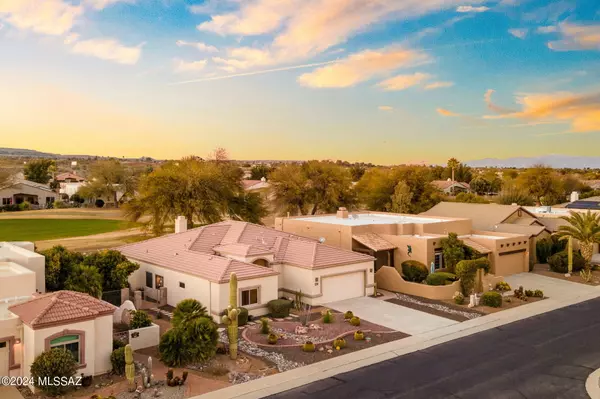Bought with Cathrine L Donau • Long Realty -Green Valley
$435,000
$449,900
3.3%For more information regarding the value of a property, please contact us for a free consultation.
2 Beds
2 Baths
2,102 SqFt
SOLD DATE : 09/12/2024
Key Details
Sold Price $435,000
Property Type Single Family Home
Sub Type Single Family Residence
Listing Status Sold
Purchase Type For Sale
Square Footage 2,102 sqft
Price per Sqft $206
Subdivision The Greens At Santa Rita Springs (1-167)
MLS Listing ID 22403807
Sold Date 09/12/24
Style Contemporary
Bedrooms 2
Full Baths 2
HOA Fees $62/mo
HOA Y/N Yes
Year Built 1997
Annual Tax Amount $2,808
Tax Year 2023
Lot Size 7,841 Sqft
Acres 0.18
Property Description
Turn key in Torres Blancas, beautiful views of the 10th fairway, in the gated community of The Greens. Walking distance to clubhouse! Enjoy unobstructed Santa Rita mountain views from your front door. Relax or entertain in the backyard with expansive golf course view, rock water feature and multiple entertaining spaces. Plenty of counter space to cook up your favorite meals after a day of golf and a breakfast bar to start the days off right. Large living room has golf course views, a gas fireplace and a formal dining area. The spacious master suite features more views of the course, separate backyard access, a walk in closet and dual vanities with a garden tub in the mast bathroom. View attached documents for a list of recent upgrades and schedule your tour today! Furnishings available.
Location
State AZ
County Pima
Community The Greens
Area Green Valley Southeast
Zoning Pima County - CR4
Rooms
Other Rooms Den
Guest Accommodations None
Dining Room Breakfast Bar, Breakfast Nook, Formal Dining Room, Great Room
Kitchen Dishwasher, Electric Range, Lazy Susan, Prep Sink, Refrigerator
Interior
Interior Features Ceiling Fan(s), Dual Pane Windows, Fire Sprinklers, Foyer, Split Bedroom Plan, Walk In Closet(s), Water Softener
Hot Water Natural Gas
Heating Forced Air, Natural Gas
Cooling Ceiling Fans, Central Air
Flooring Ceramic Tile
Fireplaces Number 1
Fireplaces Type Gas
Laundry Laundry Room, Sink
Exterior
Exterior Feature Waterfall/Pond
Garage Attached Garage Cabinets, Electric Door Opener
Garage Spaces 2.0
Fence Slump Block, Wrought Iron
Community Features Golf, Paved Street, Pool
Amenities Available Clubhouse, Pool, Sauna
View Golf Course, Mountains
Roof Type Tile
Handicap Access Door Levers, Level
Road Frontage Paved
Building
Lot Description On Golf Course, Subdivided
Story One
Entry Level 1
Sewer Connected
Water Water Company
Level or Stories One
Structure Type Frame - Stucco
Schools
Elementary Schools Continental
Middle Schools Continental
High Schools Walden Grove
School District Continental Elementary School District #39
Others
Senior Community Yes
Acceptable Financing Cash, Conventional, FHA, Submit, VA
Horse Property No
Listing Terms Cash, Conventional, FHA, Submit, VA
Special Listing Condition None
Read Less Info
Want to know what your home might be worth? Contact us for a FREE valuation!

Our team is ready to help you sell your home for the highest possible price ASAP

GET MORE INFORMATION

CEO | DRE# SA695240000 | DRE# 02100184







