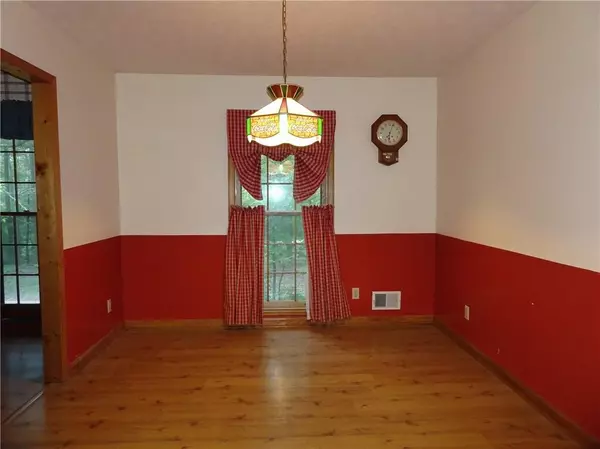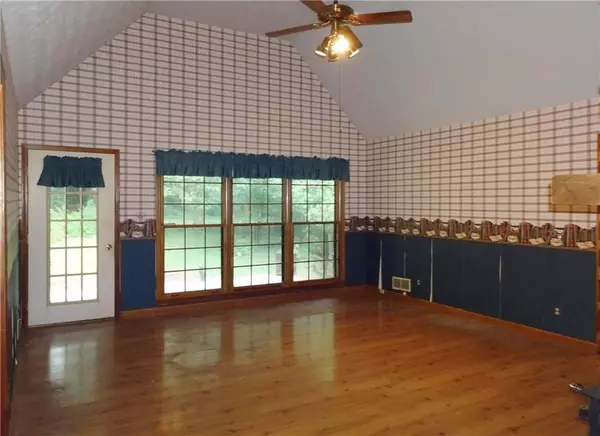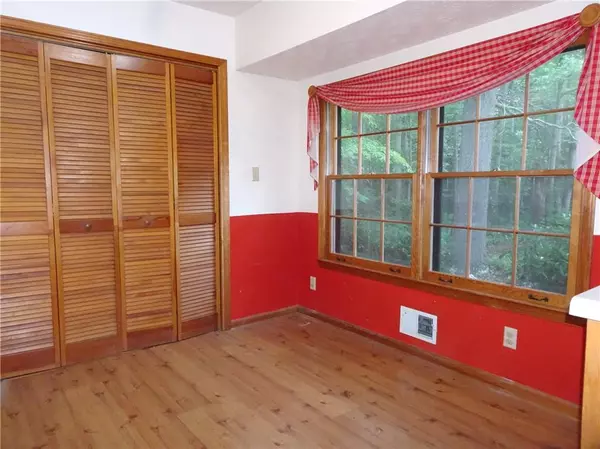$270,250
$269,000
0.5%For more information regarding the value of a property, please contact us for a free consultation.
3 Beds
2 Baths
1,600 SqFt
SOLD DATE : 09/04/2024
Key Details
Sold Price $270,250
Property Type Single Family Home
Sub Type Single Family Residence
Listing Status Sold
Purchase Type For Sale
Square Footage 1,600 sqft
Price per Sqft $168
Subdivision Highpoint Forest
MLS Listing ID 7424809
Sold Date 09/04/24
Style Country,Rustic
Bedrooms 3
Full Baths 2
Construction Status Fixer
HOA Y/N No
Originating Board First Multiple Listing Service
Year Built 1987
Annual Tax Amount $1,376
Tax Year 2023
Lot Size 3.410 Acres
Acres 3.41
Property Description
3BR/2BA charming rustic ranch on 3.4 acres of established hardwoods. Covered front and rear porches. Vaulted entry foyer. Great room warmed by ceiling-height freestanding brick/masonry fireplace with wood-burning-insert. Separate dining room. EIK, with breakfast room, loads of cabinets, and a laundry closet. Good workmanship, natural woodwork and beautiful hardwood floors. A good foundation is here - TLC and decorating needed to make it your dream. Serene setting. Convenient location - south of the historic Covington Square. Two-car, side-entry garage.
Location
State GA
County Newton
Lake Name None
Rooms
Bedroom Description Master on Main
Other Rooms None
Basement Crawl Space
Main Level Bedrooms 3
Dining Room Separate Dining Room
Interior
Interior Features Disappearing Attic Stairs, Entrance Foyer, Entrance Foyer 2 Story, His and Hers Closets
Heating Central
Cooling Ceiling Fan(s), Central Air, Heat Pump
Flooring Laminate
Fireplaces Number 1
Fireplaces Type Brick, Family Room, Masonry, Raised Hearth, Wood Burning Stove
Window Features None
Appliance Dishwasher, Dryer, Electric Range, Electric Water Heater, Refrigerator, Washer
Laundry Laundry Closet, Main Level, Other
Exterior
Exterior Feature None
Garage Attached, Garage, Garage Faces Side, Kitchen Level, Level Driveway
Garage Spaces 2.0
Fence None
Pool None
Community Features None
Utilities Available Cable Available, Electricity Available, Phone Available, Water Available
Waterfront Description None
View Trees/Woods
Roof Type Asbestos Shingle
Street Surface Asphalt,Paved
Accessibility None
Handicap Access None
Porch Covered, Front Porch, Rear Porch
Parking Type Attached, Garage, Garage Faces Side, Kitchen Level, Level Driveway
Total Parking Spaces 2
Private Pool false
Building
Lot Description Back Yard, Front Yard, Landscaped, Private, Sloped, Wooded
Story One
Foundation Block
Sewer Septic Tank
Water Public
Architectural Style Country, Rustic
Level or Stories One
Structure Type Wood Siding
New Construction No
Construction Status Fixer
Schools
Elementary Schools Heard-Mixon
Middle Schools Indian Creek
High Schools Alcovy
Others
Senior Community no
Restrictions false
Tax ID 0067000000086000
Special Listing Condition None
Read Less Info
Want to know what your home might be worth? Contact us for a FREE valuation!

Our team is ready to help you sell your home for the highest possible price ASAP

Bought with Virtual Properties Realty.Net, LLC.
GET MORE INFORMATION

CEO | DRE# SA695240000 | DRE# 02100184







