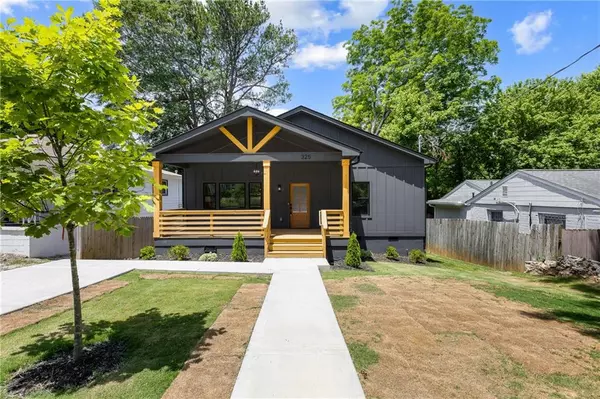$375,000
$385,000
2.6%For more information regarding the value of a property, please contact us for a free consultation.
3 Beds
2 Baths
1,500 SqFt
SOLD DATE : 09/09/2024
Key Details
Sold Price $375,000
Property Type Single Family Home
Sub Type Single Family Residence
Listing Status Sold
Purchase Type For Sale
Square Footage 1,500 sqft
Price per Sqft $250
Subdivision Florida Heights
MLS Listing ID 7402427
Sold Date 09/09/24
Style Farmhouse,Modern
Bedrooms 3
Full Baths 2
Construction Status New Construction
HOA Y/N No
Originating Board First Multiple Listing Service
Year Built 2024
Annual Tax Amount $826
Tax Year 2023
Lot Size 5,000 Sqft
Acres 0.1148
Property Description
Price Adjustment!!! Introducing this stunning new one-story modern farmhouse-style home, crafted by GPCUBE LLC and nestled in the sought-after West End neighborhood.
This exceptional new construction offers a seamless blend of style and comfort, providing a unique and inviting atmosphere.
The expansive open-concept living space boasts a modern kitchen with white cabinetry, a spacious quartz countertop island, a stylish farmhouse sink, a striking backsplash with under-cabinet lighting, elegant light fixtures, and high-end stainless steel appliances.
With three bedrooms and two full bathrooms featuring luxurious tile work, quartz countertops, and 10-foot ceilings, this home is designed to impress.
The breathtaking covered rear porch provides the ideal setting for gatherings and al fresco dining. Illuminated by abundant natural light, this home is primed for creating cherished memories.
Location
State GA
County Fulton
Lake Name None
Rooms
Bedroom Description Master on Main
Other Rooms None
Basement Crawl Space
Main Level Bedrooms 3
Dining Room Open Concept
Interior
Interior Features Double Vanity, High Ceilings 10 ft Main, Permanent Attic Stairs, Recessed Lighting, Walk-In Closet(s)
Heating Central, Electric, Hot Water
Cooling Ceiling Fan(s), Central Air
Flooring Ceramic Tile, Hardwood, Painted/Stained
Fireplaces Type None
Window Features Double Pane Windows,Insulated Windows
Appliance Dishwasher, Disposal, Electric Oven, Electric Range, Electric Water Heater, ENERGY STAR Qualified Appliances, Microwave, Refrigerator, Self Cleaning Oven
Laundry Electric Dryer Hookup, In Hall, Laundry Room, Main Level
Exterior
Exterior Feature Garden, Private Entrance, Private Yard, Rain Gutters, Rear Stairs
Garage Driveway
Fence Back Yard, Fenced
Pool None
Community Features Near Beltline, Near Public Transport, Near Schools, Near Trails/Greenway, Park, Public Transportation, Restaurant
Utilities Available Electricity Available, Sewer Available, Water Available
Waterfront Description None
View Other
Roof Type Shingle
Street Surface Asphalt
Accessibility Accessible Electrical and Environmental Controls, Accessible Entrance, Accessible Full Bath, Accessible Hallway(s), Accessible Kitchen, Accessible Kitchen Appliances
Handicap Access Accessible Electrical and Environmental Controls, Accessible Entrance, Accessible Full Bath, Accessible Hallway(s), Accessible Kitchen, Accessible Kitchen Appliances
Porch Covered, Deck, Front Porch
Parking Type Driveway
Total Parking Spaces 1
Private Pool false
Building
Lot Description Back Yard, Front Yard, Landscaped
Story One
Foundation Concrete Perimeter, Slab
Sewer Public Sewer
Water Public
Architectural Style Farmhouse, Modern
Level or Stories One
Structure Type HardiPlank Type
New Construction No
Construction Status New Construction
Schools
Elementary Schools Peyton Forest
Middle Schools Jean Childs Young
High Schools Benjamin E. Mays
Others
Senior Community no
Restrictions false
Tax ID 14 018100010407
Ownership Other
Special Listing Condition None
Read Less Info
Want to know what your home might be worth? Contact us for a FREE valuation!

Our team is ready to help you sell your home for the highest possible price ASAP

Bought with Boardwalk Realty Associates, Inc.
GET MORE INFORMATION

CEO | DRE# SA695240000 | DRE# 02100184







