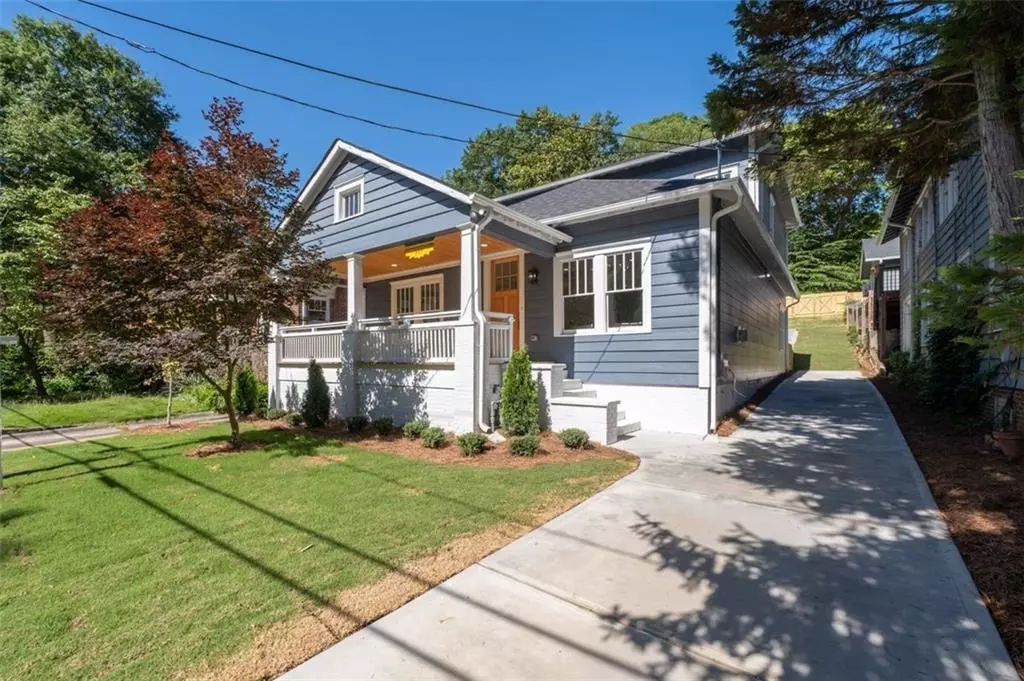$1,067,500
$1,099,900
2.9%For more information regarding the value of a property, please contact us for a free consultation.
4 Beds
4.5 Baths
3,033 SqFt
SOLD DATE : 09/06/2024
Key Details
Sold Price $1,067,500
Property Type Single Family Home
Sub Type Single Family Residence
Listing Status Sold
Purchase Type For Sale
Square Footage 3,033 sqft
Price per Sqft $351
Subdivision Grant Park
MLS Listing ID 7394296
Sold Date 09/06/24
Style Bungalow,Craftsman
Bedrooms 4
Full Baths 4
Half Baths 1
Construction Status Resale
HOA Y/N No
Originating Board First Multiple Listing Service
Year Built 1920
Annual Tax Amount $1,076
Tax Year 2023
Lot Size 6,616 Sqft
Acres 0.1519
Property Description
Welcome to Grant Park living at its finest! This freshly renovated 4 bedroom/4.5 bathroom Craftsman bungalow has been reimagined and expanded for the modern buyer and features over 3,000 square feet of living space. The quintessentially Craftsman front porch provides gorgeous views of Grant Park and makes it the perfect space to kick back and relax. Through the front door, you are greeted with soaring ceilings and a light flooded open floorplan sure to impress even the most discerning buyers. The bright and airy living area complete with a stunning custom fireplace effortlessly flows into the unbelievable chef’s kitchen with shaker cabinetry, stone counters and backsplash, high end stainless steel appliances, a pot filler and custom plaster vent hood. The separate dining area overlooks the back deck and private backyard. The oversized primary suite on the main level features a spa like ensuite bath with gorgeous floating walnut vanity, a freestanding tub, large shower and a fully built out custom walk in closet. Upstairs, you will find 3 bedrooms all with ensuite baths and walk in closets plus a massive flex space with a beautiful feature wall that offers access to additional storage through a secret door. Enjoy weekend strolls through the Grant Park Farmer’s Market or Zoo Atlanta along with endless amounts of shops, restaurants, The Beltline, local schools and easy access to both 20 and 75/85 right at your door step.
Location
State GA
County Fulton
Lake Name None
Rooms
Bedroom Description Master on Main,Oversized Master,Split Bedroom Plan
Other Rooms None
Basement Crawl Space
Main Level Bedrooms 1
Dining Room Separate Dining Room
Interior
Interior Features Disappearing Attic Stairs, Double Vanity, High Ceilings 10 ft Main, High Ceilings 10 ft Upper, High Speed Internet, Low Flow Plumbing Fixtures, Recessed Lighting, Walk-In Closet(s)
Heating Forced Air, Natural Gas
Cooling Ceiling Fan(s), Central Air, Electric
Flooring Ceramic Tile, Hardwood
Fireplaces Number 1
Fireplaces Type Gas Log, Gas Starter, Living Room
Window Features Double Pane Windows,Insulated Windows
Appliance Dishwasher, Disposal, ENERGY STAR Qualified Appliances, Gas Cooktop, Gas Oven, Gas Water Heater, Microwave, Range Hood, Refrigerator, Self Cleaning Oven, Tankless Water Heater
Laundry Gas Dryer Hookup, Laundry Room, Main Level
Exterior
Exterior Feature Private Entrance, Private Yard
Garage Driveway, Kitchen Level, Level Driveway
Fence Back Yard, Fenced, Wood
Pool None
Community Features Near Beltline, Near Public Transport, Near Schools, Near Shopping, Park, Playground, Sidewalks, Street Lights
Utilities Available Cable Available, Electricity Available, Natural Gas Available, Phone Available, Sewer Available, Water Available
Waterfront Description None
View City
Roof Type Composition
Street Surface Asphalt
Accessibility None
Handicap Access None
Porch Deck, Front Porch
Parking Type Driveway, Kitchen Level, Level Driveway
Total Parking Spaces 3
Private Pool false
Building
Lot Description Back Yard, Front Yard, Landscaped, Sloped
Story Two
Foundation Brick/Mortar
Sewer Public Sewer
Water Public
Architectural Style Bungalow, Craftsman
Level or Stories Two
Structure Type HardiPlank Type,Lap Siding,Wood Siding
New Construction No
Construction Status Resale
Schools
Elementary Schools Parkside
Middle Schools Martin L. King Jr.
High Schools Maynard Jackson
Others
Senior Community no
Restrictions false
Tax ID 14 004400070994
Special Listing Condition None
Read Less Info
Want to know what your home might be worth? Contact us for a FREE valuation!

Our team is ready to help you sell your home for the highest possible price ASAP

Bought with Dorsey Alston Realtors
GET MORE INFORMATION

CEO | DRE# SA695240000 | DRE# 02100184







