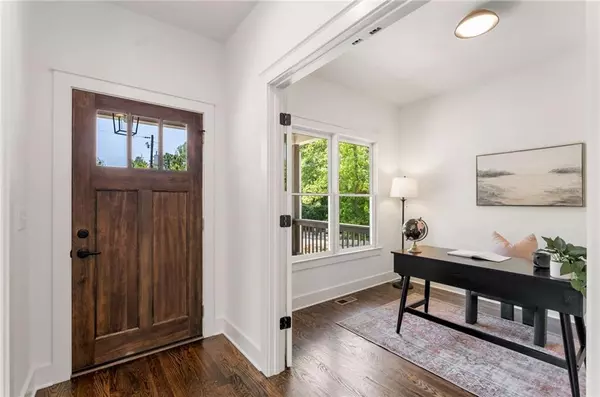$529,900
$529,900
For more information regarding the value of a property, please contact us for a free consultation.
4 Beds
3 Baths
2,252 SqFt
SOLD DATE : 09/04/2024
Key Details
Sold Price $529,900
Property Type Single Family Home
Sub Type Single Family Residence
Listing Status Sold
Purchase Type For Sale
Square Footage 2,252 sqft
Price per Sqft $235
Subdivision Washington Park
MLS Listing ID 7430631
Sold Date 09/04/24
Style Craftsman,Farmhouse,Traditional
Bedrooms 4
Full Baths 3
Construction Status New Construction
HOA Y/N No
Originating Board First Multiple Listing Service
Year Built 2023
Annual Tax Amount $1,373
Tax Year 2023
Lot Size 7,501 Sqft
Acres 0.1722
Property Description
Builder INCENTIVE **1-0 buydown** PLUS-Enjoy $4,500 in lender paid incentives when using Laura Witte with Highland Mortgage! 100% New Construction in HOT Washington Park/Hunter Hills neighborhood---4 Bedrooms 3 Baths PLUS a bonus OFFICE/DEN-The welcoming rocking chair front porch with a upper level covered porch. Inside you immediately fall in love with the site finished OAK HARDWOOD FLOORS that run through the entire home. High 9ft ceilings upstairs and downstairs. Next up is the inviting living room and entertaining area complete with FIREPLACE. In the chef inspired kitchen you can cook like a pro on the gas range. There's a Butler's Pantry/bar area plus a reach in pantry and more than enough stylish modern cabinets to store all your kitchen needs. The upgraded quartz countertops, large ISLAND & amazing accents will have you feeling like throwing a party. There's a FORMAL DINING ROOM that can seat 10+. That XL BACK DECK and landscaped FENCED backyard are also perfect for those sunny outdoor days. The main level is finished off with a light filled bonus office/den and 1st level Bedroom with French doors and a nicely designed full bath. Upstairs is a lovely primary suite with his & her walk-in closets and a spa-like bath with Double Vanities and large custom shower with dual shower heads. Lastly upstairs there are 2 more nice sized bedrooms more awesome walk-in & large closets. Of course we have our 3rd nicely curated bath and side by side laundry closet. SPRAY FOAM INSULATION throughout the attic will add to the home's efficiency. All this and so much STORAGE plus great flexible use spaces too. This is not one to miss. All of this just a few quick steps to the BELTLINE, and mear minutes to several city parks, historic sites, The Benz, airport & dozens of other amazing neighborhoods and the list goes on.** Floor Plans are in the photos*
Location
State GA
County Fulton
Lake Name None
Rooms
Bedroom Description Split Bedroom Plan
Other Rooms None
Basement Crawl Space
Main Level Bedrooms 1
Dining Room Butlers Pantry, Separate Dining Room
Interior
Interior Features Disappearing Attic Stairs, High Ceilings 9 ft Main, High Ceilings 9 ft Upper, Low Flow Plumbing Fixtures, Walk-In Closet(s)
Heating Central, Forced Air, Natural Gas
Cooling Ceiling Fan(s), Central Air
Flooring Ceramic Tile, Hardwood
Fireplaces Number 1
Fireplaces Type Factory Built, Gas Log, Living Room
Window Features Double Pane Windows,Wood Frames
Appliance Dishwasher, Disposal, Electric Water Heater, Gas Range, Range Hood, Refrigerator, Self Cleaning Oven
Laundry Electric Dryer Hookup, In Hall, Upper Level
Exterior
Exterior Feature Lighting, Private Entrance, Private Yard, Rear Stairs
Garage Driveway
Fence Back Yard, Fenced, Privacy, Wood
Pool None
Community Features Near Beltline, Near Public Transport, Near Trails/Greenway
Utilities Available Cable Available, Electricity Available, Natural Gas Available, Sewer Available, Water Available
Waterfront Description None
View City
Roof Type Composition
Street Surface Asphalt
Accessibility None
Handicap Access None
Porch Deck, Front Porch
Parking Type Driveway
Total Parking Spaces 3
Private Pool false
Building
Lot Description Back Yard, Cleared, Front Yard, Landscaped, Level, Private
Story Two
Foundation Combination
Sewer Public Sewer
Water Public
Architectural Style Craftsman, Farmhouse, Traditional
Level or Stories Two
Structure Type HardiPlank Type
New Construction No
Construction Status New Construction
Schools
Elementary Schools M.R. Hollis Innovation Academy
Middle Schools John Lewis Invictus Academy/Harper-Archer
High Schools Booker T. Washington
Others
Senior Community no
Restrictions false
Tax ID 14 011500010234
Special Listing Condition None
Read Less Info
Want to know what your home might be worth? Contact us for a FREE valuation!

Our team is ready to help you sell your home for the highest possible price ASAP

Bought with Harry Norman REALTORS
GET MORE INFORMATION

CEO | DRE# SA695240000 | DRE# 02100184







