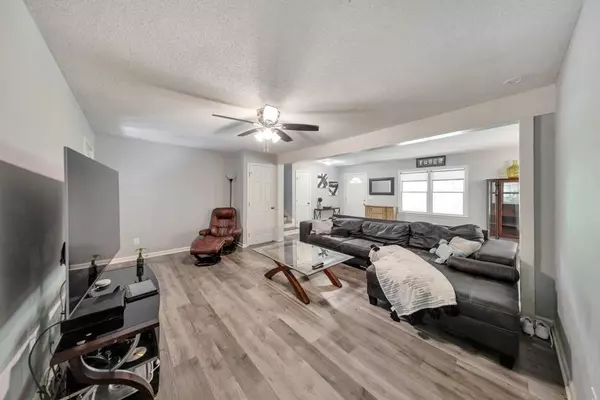$390,000
$387,000
0.8%For more information regarding the value of a property, please contact us for a free consultation.
3 Beds
2 Baths
2,169 SqFt
SOLD DATE : 09/04/2024
Key Details
Sold Price $390,000
Property Type Single Family Home
Sub Type Single Family Residence
Listing Status Sold
Purchase Type For Sale
Square Footage 2,169 sqft
Price per Sqft $179
Subdivision Waverly Woods
MLS Listing ID 7393242
Sold Date 09/04/24
Style Traditional
Bedrooms 3
Full Baths 2
Construction Status Resale
HOA Y/N No
Originating Board First Multiple Listing Service
Year Built 1971
Annual Tax Amount $3,803
Tax Year 2023
Lot Size 0.340 Acres
Acres 0.34
Property Description
Welcome to this charming 3-bedroom, 2-bathroom split-level home in the heart of East Cobb! Step inside to discover an inviting open concept living and dining area, perfect for entertaining. The main level features stylish LVP flooring throughout, enhancing the modern feel. The updated galley-style kitchen boasts beautiful stone countertops, stained wood cabinets, and a cozy breakfast room where you can start your day. Upstairs, the primary bedroom offers the luxury of his-and-hers closets and an ensuite bathroom for your convenience. Two additional bedrooms on the upper floor share a full bathroom in the hall, complete with a shower/tub combo. Outside, a covered patio provides the perfect spot to relax and enjoy the fenced-in backyard. The attached 2-car garage offers ample storage and parking space. Located in the highly sought-after Sprayberry High School district, this home is surrounded by plenty of shopping and dining options, making it a perfect place to call home. Don’t miss out on this fantastic opportunity!
Location
State GA
County Cobb
Lake Name None
Rooms
Bedroom Description Other
Other Rooms None
Basement None
Dining Room Open Concept
Interior
Interior Features Entrance Foyer, His and Hers Closets
Heating Forced Air, Natural Gas
Cooling Ceiling Fan(s), Central Air
Flooring Carpet, Ceramic Tile, Vinyl
Fireplaces Type None
Window Features Insulated Windows
Appliance Dishwasher, Electric Oven, Electric Range, Microwave, Other
Laundry In Basement, Laundry Room
Exterior
Exterior Feature Private Entrance, Private Yard
Parking Features Attached, Drive Under Main Level, Garage, Garage Door Opener
Garage Spaces 2.0
Fence Back Yard, Chain Link, Fenced
Pool None
Community Features Near Schools, Near Shopping
Utilities Available Other
Waterfront Description None
View Other
Roof Type Composition
Street Surface Asphalt
Accessibility None
Handicap Access None
Porch Covered, Patio
Total Parking Spaces 2
Private Pool false
Building
Lot Description Back Yard, Front Yard, Private
Story Multi/Split
Foundation Concrete Perimeter
Sewer Public Sewer
Water Public
Architectural Style Traditional
Level or Stories Multi/Split
Structure Type Brick Front,Brick Veneer,Cement Siding
New Construction No
Construction Status Resale
Schools
Elementary Schools Kincaid
Middle Schools Simpson
High Schools Sprayberry
Others
Senior Community no
Restrictions false
Tax ID 16077100610
Special Listing Condition None
Read Less Info
Want to know what your home might be worth? Contact us for a FREE valuation!

Our team is ready to help you sell your home for the highest possible price ASAP

Bought with Berkshire Hathaway HomeServices Georgia Properties
GET MORE INFORMATION

CEO | DRE# SA695240000 | DRE# 02100184







