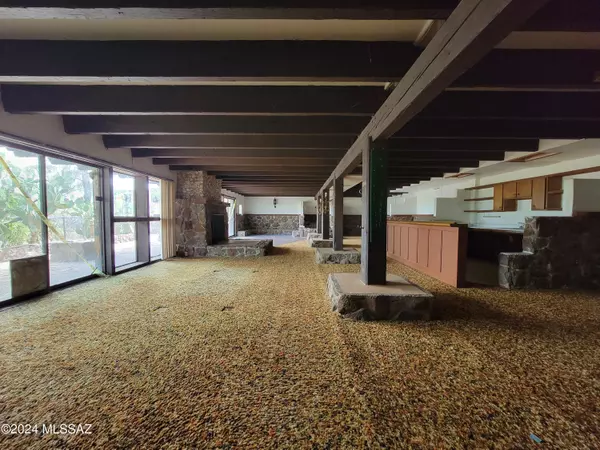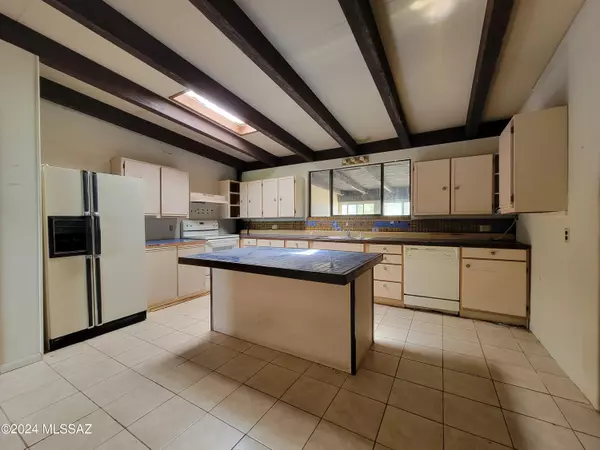Bought with Cyndi R.A. Sherman • Tierra Antigua Realty
$190,000
$200,000
5.0%For more information regarding the value of a property, please contact us for a free consultation.
4 Beds
3 Baths
2,930 SqFt
SOLD DATE : 08/29/2024
Key Details
Sold Price $190,000
Property Type Single Family Home
Sub Type Single Family Residence
Listing Status Sold
Purchase Type For Sale
Square Footage 2,930 sqft
Price per Sqft $64
MLS Listing ID 22415502
Sold Date 08/29/24
Style Ranch
Bedrooms 4
Full Baths 3
HOA Y/N No
Year Built 1976
Annual Tax Amount $3,220
Tax Year 2023
Lot Size 7.900 Acres
Acres 7.9
Property Description
Great opportunity to own a HUD Home and save thousands! Opportunity awaits! Create your own desert oasis with state land to the West and county land to the North for extra privacy. Great floorplan with lots of living space upstairs and exposed wood beam ceilings. Features a walk-out basement with a huge family or game room and its own private kitchenette. Unique stone construction. Your own backyard observatory for those dark and quiet desert nights. Spacious detached garage and workshop with plenty of storage space. Wire fence around the entire over 7 acre lot. Please see attached MLS Addenda for property specific disclosures and repairs. Bidding on a HUD Home is quick & easy! Buyers or agents please call for help with any part of the bidding process.
Location
State AZ
County Pima
Area Pima Southwest
Zoning Pima County - RH
Rooms
Other Rooms Arizona Room, Rec Room, Storage
Guest Accommodations None
Dining Room Breakfast Bar, Dining Area
Kitchen Dishwasher, Electric Range, Exhaust Fan, Island, Refrigerator
Interior
Interior Features Ceiling Fan(s), Exposed Beams, Skylights, Split Bedroom Plan
Hot Water Electric
Heating None
Cooling Ceiling Fans
Flooring Carpet, Ceramic Tile, Vinyl
Fireplaces Number 2
Fireplaces Type Wood Burning
Laundry Dryer, Electric Dryer Hookup, Laundry Room, Storage
Exterior
Exterior Feature Native Plants, Shed, Workshop
Parking Features Detached, Extended Length, Manual Door, Separate Storage Area
Garage Spaces 2.0
Fence Wire
Pool Above Ground
Community Features None
View Desert, Mountains, Rural
Roof Type Built-Up - Reflect
Handicap Access None
Road Frontage Dirt
Private Pool Yes
Building
Lot Description North/South Exposure
Story Two
Sewer Septic
Water Pvt Well (Registered)
Level or Stories Two
Structure Type Frame,Masonry Stucco,Stone
Schools
Elementary Schools Sopori
Middle Schools Sahuarita
High Schools Sahuarita
School District Sahuarita
Others
Senior Community No
Acceptable Financing Cash, Conventional
Horse Property Yes - By Zoning
Listing Terms Cash, Conventional
Special Listing Condition No Insurance Claims History Report, No SPDS
Read Less Info
Want to know what your home might be worth? Contact us for a FREE valuation!

Our team is ready to help you sell your home for the highest possible price ASAP

GET MORE INFORMATION

CEO | DRE# SA695240000 | DRE# 02100184







