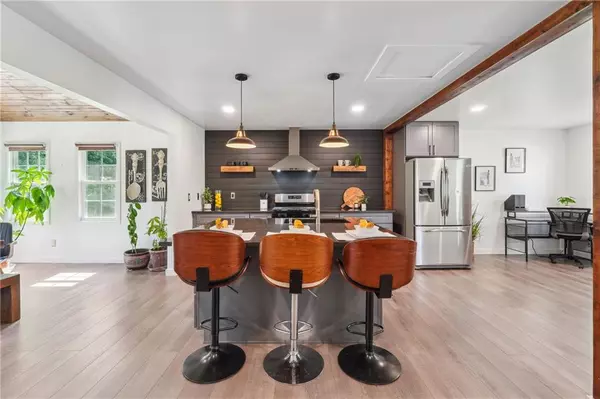$455,000
$449,900
1.1%For more information regarding the value of a property, please contact us for a free consultation.
4 Beds
3.5 Baths
3,196 SqFt
SOLD DATE : 08/19/2024
Key Details
Sold Price $455,000
Property Type Single Family Home
Sub Type Single Family Residence
Listing Status Sold
Purchase Type For Sale
Square Footage 3,196 sqft
Price per Sqft $142
Subdivision Morgan Station
MLS Listing ID 7398540
Sold Date 08/19/24
Style Traditional
Bedrooms 4
Full Baths 3
Half Baths 1
Construction Status Resale
HOA Y/N No
Originating Board First Multiple Listing Service
Year Built 1987
Annual Tax Amount $2,414
Tax Year 2023
Lot Size 0.382 Acres
Acres 0.3824
Property Description
Welcome to your dream home, a standout in the neighborhood and the area, featuring highlights such as a custom designer kitchen, the potential to rent out the independent in-law suite, 30K of solar panels cutting the electric bill almost in half, newer tankless water heater, and HVAC units. This is just the beginning of what this exceptional property has to offer.
The main level boasts an oversized kitchen with modern wood floating shelves, a large island with a breakfast bar, stainless steel appliances, and dark stone countertops. The spacious dining area, adorned with hardwood floors, plenty of windows, and a beautiful tongue-and-groove ceiling, opens to the backyard, perfect for entertaining. The lower living area, with its double-height vaulted ceiling, feels open and airy, centered around a beautiful fireplace. This level also includes a half bath, a laundry closet, and access to the owner's suite through charming barn doors, featuring an updated bathroom with a large tiled shower and a separate walk-in closet. Upstairs, you'll find two additional spacious bedrooms and a well-appointed bathroom.
The basement has been transformed into a separate apartment with its own bedroom, full bathroom, living room, kitchen, laundry, and private backyard access, perfect for rental income or an in-law suite. Additional features include a large 2-car garage with high ceilings and ample storage space, a fenced backyard with newer retention walls, and a prime location close to shopping and dining options. This property also boasts significant system improvements with a 3-year-old HVAC and furnace, a tankless water heater installed about 4 years ago, and a sprinkler system installed in the front and backyard last year. To top it off, solar panels have been installed, offering you substantial savings on energy bills and reducing your carbon footprint. Don't miss out on this exceptional home with its unique blend of modern amenities, eco-friendly upgrades, and versatile living spaces. Schedule a showing today and experience the perfect blend of luxury and sustainability!
Location
State GA
County Cobb
Lake Name None
Rooms
Bedroom Description None
Other Rooms None
Basement Daylight, Exterior Entry, Finished, Finished Bath, Walk-Out Access
Main Level Bedrooms 1
Dining Room Great Room, Open Concept
Interior
Interior Features Beamed Ceilings, Disappearing Attic Stairs, Entrance Foyer 2 Story, Tray Ceiling(s), Walk-In Closet(s)
Heating Central
Cooling Central Air
Flooring Hardwood
Fireplaces Number 1
Fireplaces Type Brick, Family Room
Window Features None
Appliance Dishwasher, Disposal, Dryer, Microwave, Refrigerator, Washer
Laundry Laundry Room, Main Level
Exterior
Exterior Feature Private Yard, Rain Gutters
Parking Features Attached, Garage, Garage Door Opener, Garage Faces Side
Garage Spaces 2.0
Fence Back Yard, Wood
Pool None
Community Features None
Utilities Available Underground Utilities
Waterfront Description None
View Bay
Roof Type Composition
Street Surface Asphalt,Concrete
Accessibility None
Handicap Access None
Porch None
Private Pool false
Building
Lot Description Back Yard, Front Yard, Level, Sprinklers In Front, Sprinklers In Rear
Story Three Or More
Foundation Combination, Raised
Sewer Public Sewer
Water Public
Architectural Style Traditional
Level or Stories Three Or More
Structure Type Wood Siding
New Construction No
Construction Status Resale
Schools
Elementary Schools Addison
Middle Schools Daniell
High Schools Sprayberry
Others
Senior Community no
Restrictions false
Tax ID 16063400510
Special Listing Condition None
Read Less Info
Want to know what your home might be worth? Contact us for a FREE valuation!

Our team is ready to help you sell your home for the highest possible price ASAP

Bought with Compass
GET MORE INFORMATION

CEO | DRE# SA695240000 | DRE# 02100184







