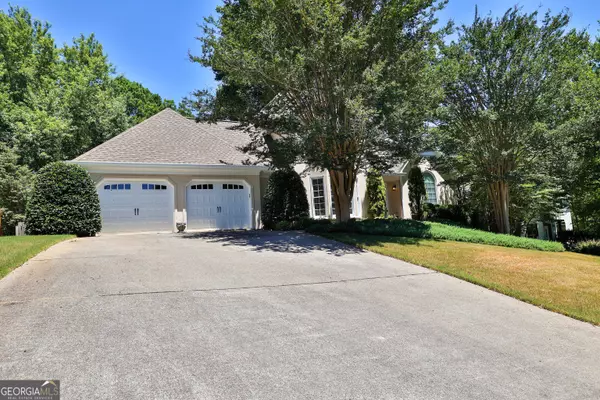Bought with Non-Mls Salesperson • Non-Mls Company
$865,000
$825,000
4.8%For more information regarding the value of a property, please contact us for a free consultation.
4 Beds
3.5 Baths
3,053 SqFt
SOLD DATE : 08/20/2024
Key Details
Sold Price $865,000
Property Type Single Family Home
Sub Type Single Family Residence
Listing Status Sold
Purchase Type For Sale
Square Footage 3,053 sqft
Price per Sqft $283
Subdivision Millstone At Indian Hills
MLS Listing ID 10328161
Sold Date 08/20/24
Style Traditional
Bedrooms 4
Full Baths 3
Half Baths 1
Construction Status Resale
HOA Y/N Yes
Year Built 1990
Annual Tax Amount $1,627
Tax Year 2023
Lot Size 0.350 Acres
Property Description
Welcome to your new home! Located in the prestigious Indian Hills Country Club in the Nationally recognized Walton High School district. This exceptional 3 level, 4 bedroom, 3.5 bathroom home is located in East Cobb, Marietta and offers a perfect blend of elegance and functionality. Fantastic large private lot with beautifully landscaped backyard, lined with trees and flowering bushes, an ideal setting for a future pool oasis. Upon entering the two story foyer you'll find exquisite hardwood floors giving the home a classic feel. Walk into the dream kitchen with premium appliances, custom cabinetry and plenty of counter space. Enjoy hosting a dinner party in the expansive dining room located just off of the kitchen. Buyers will love the warm and inviting fireplace family room opening into the wonderful screened in porch overlooking stunning views of the backyard. Step out onto the expansive deck, grill and entertain as your guests relax. The primary suite is ideal with a glass shower, large soaking tub, and large walk-in closet. Three spacious additional upstairs bedrooms, each having large closets, and an additional two full bathrooms. A large unfinished basement with windows that offers storage and the ability to create additional finished areas, access to the backyard, and an additional singe garage/boat door. You must see this one in person to truly appreciate what a great home this is! Close to Home Depot, Whole Foods, Target, and an array of shopping and dining options. Easy access to 75, 400, and 285. The location is everything you ever wanted! Just minutes from Sandy Springs, Roswell and The Battery. No rent restrictions, No mandatory HOA.
Location
State GA
County Cobb
Rooms
Basement Bath/Stubbed, Boat Door, Daylight, Exterior Entry, Full, Interior Entry, Unfinished
Main Level Bedrooms 1
Interior
Interior Features Double Vanity, High Ceilings, Master On Main Level, Separate Shower, Soaking Tub, Tile Bath, Tray Ceiling(s), Two Story Foyer, Vaulted Ceiling(s), Walk-In Closet(s)
Heating Central, Heat Pump
Cooling Ceiling Fan(s), Central Air
Flooring Carpet, Hardwood, Tile
Fireplaces Type Family Room, Gas Log, Living Room
Exterior
Garage Attached, Garage, Garage Door Opener, Kitchen Level
Garage Spaces 4.0
Fence Back Yard
Community Features None
Utilities Available Cable Available, Electricity Available, High Speed Internet, Phone Available, Sewer Available, Sewer Connected, Underground Utilities, Water Available
Roof Type Composition
Building
Story Three Or More
Foundation Slab
Sewer Public Sewer
Level or Stories Three Or More
Construction Status Resale
Schools
Elementary Schools East Side
Middle Schools Dickerson
High Schools Walton
Others
Acceptable Financing Cash, Conventional, FHA, VA Loan
Listing Terms Cash, Conventional, FHA, VA Loan
Financing Cash
Read Less Info
Want to know what your home might be worth? Contact us for a FREE valuation!

Our team is ready to help you sell your home for the highest possible price ASAP

© 2024 Georgia Multiple Listing Service. All Rights Reserved.
GET MORE INFORMATION

CEO | DRE# SA695240000 | DRE# 02100184







