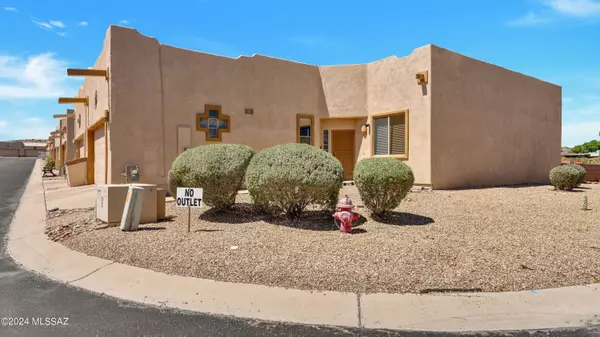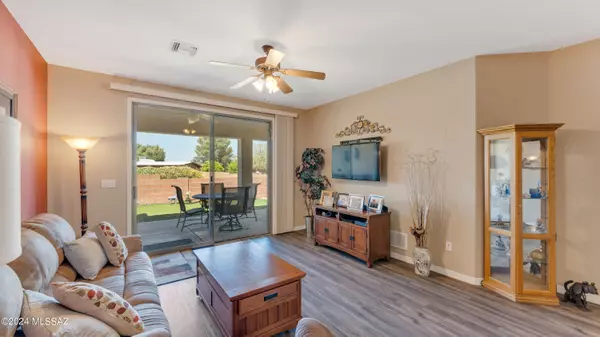Bought with Gwen M Boyd • United Real Estate Specialists
$256,000
$255,000
0.4%For more information regarding the value of a property, please contact us for a free consultation.
2 Beds
2 Baths
1,168 SqFt
SOLD DATE : 08/20/2024
Key Details
Sold Price $256,000
Property Type Townhouse
Sub Type Townhouse
Listing Status Sold
Purchase Type For Sale
Square Footage 1,168 sqft
Price per Sqft $219
Subdivision Casa Primavera(1-242)
MLS Listing ID 22408686
Sold Date 08/20/24
Style Southwestern
Bedrooms 2
Full Baths 2
HOA Fees $71/mo
HOA Y/N Yes
Year Built 2005
Annual Tax Amount $1,375
Tax Year 2023
Lot Size 2,805 Sqft
Acres 0.06
Property Description
Welcome to 606 W Woodfield Ct! Step into the charm of this beautiful one-owner home nestled in Canyon View Estates. Beautiful earth tone colors greet you when you step inside. The spacious kitchen offers abundant cabinetry and a skylight that invites natural light into the room. The primary suite is a retreat, showcasing a walk-in shower and a generously sized walk-in closet for your convenience. Privacy is a key feature with a second ensuite, providing an exclusive space for your guests. The living room opens to a large, covered patio area with views of the Santa Rita mountains. This townhouse is one of few in this 55+ community that sits on a corner lot with no rear neighbors allowing for privacy and relaxation. No GVR
Location
State AZ
County Pima
Community Canyon View Estates
Area Green Valley Northwest
Zoning Green Valley - CR4
Rooms
Other Rooms None
Guest Accommodations None
Dining Room Dining Area
Kitchen Dishwasher, Electric Oven, Electric Range, Garbage Disposal, Microwave, Refrigerator
Interior
Interior Features Ceiling Fan(s), Foyer, Skylights, Walk In Closet(s)
Hot Water Natural Gas
Heating Electric, Forced Air
Cooling Central Air, Gas
Flooring Ceramic Tile, Vinyl
Fireplaces Type None
Laundry In Garage
Exterior
Garage Attached Garage/Carport
Garage Spaces 2.0
Fence Block
Community Features Exercise Facilities, Lighted, Paved Street, Pool, Rec Center, Spa, Street Lights
Amenities Available Clubhouse
View Mountains
Roof Type Built-Up
Handicap Access None
Road Frontage Paved
Building
Lot Description Borders Common Area, Corner Lot
Story One
Sewer Connected
Water Water Company
Level or Stories One
Structure Type Frame - Stucco
Schools
Elementary Schools Continental
Middle Schools Continental
High Schools Optional
School District Continental Elementary School District #39
Others
Senior Community Yes
Acceptable Financing Cash, Conventional, VA
Horse Property No
Listing Terms Cash, Conventional, VA
Special Listing Condition None
Read Less Info
Want to know what your home might be worth? Contact us for a FREE valuation!

Our team is ready to help you sell your home for the highest possible price ASAP

GET MORE INFORMATION

CEO | DRE# SA695240000 | DRE# 02100184







