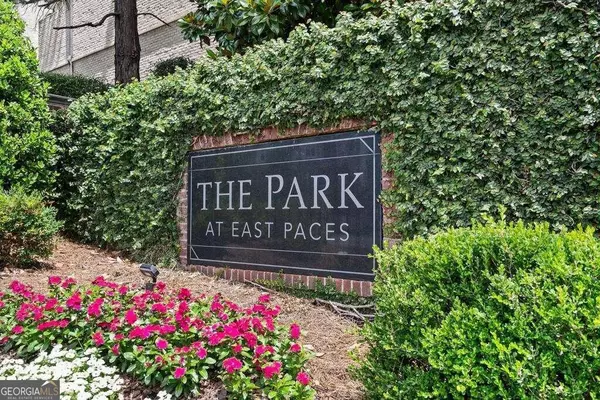Bought with Susan Meek • Keller Williams Realty Atl. Partners
$572,500
$550,000
4.1%For more information regarding the value of a property, please contact us for a free consultation.
3 Beds
2.5 Baths
1,695 SqFt
SOLD DATE : 08/20/2024
Key Details
Sold Price $572,500
Property Type Condo
Sub Type Condominium
Listing Status Sold
Purchase Type For Sale
Square Footage 1,695 sqft
Price per Sqft $337
Subdivision The Park At East Paces
MLS Listing ID 10351503
Sold Date 08/20/24
Style Brick 4 Side,Traditional
Bedrooms 3
Full Baths 2
Half Baths 1
Construction Status Resale
HOA Fees $7,368
HOA Y/N Yes
Year Built 2008
Annual Tax Amount $4,783
Tax Year 2023
Lot Size 1,698 Sqft
Property Description
Imagine a three (3) bedroom condo with two assigned spaces in the garage - PLUS A PRIVATE GARAGE WITH FINISHED LIVING SPACE ABOVE!!!! Wowza! This condo has all new fresh paint, all new stainless steel appliances, new ceiling fans and lighting, new HVAC's (2) one in living space in garage and one for the condo. Square footage of living space in garage NOT included in square footage shown. This is a corner, end unit with lots of windows for natural light. Custom Built walk-in closets. New Washer & Dryer stay! Balcony overlooks tree-lined street and Buckhead Skyline. Elegant crown molding, custom built-in cabinetry next to gas fireplace in living room. Custom coffee bar with granite that matches kitchen. New flooring throughout. Large climate-controlled storage room within steps of the front door of the condo. You will love all this condo has to offer! Truly Move-In Ready!!
Location
State GA
County Fulton
Rooms
Basement None
Main Level Bedrooms 3
Interior
Interior Features Bookcases, Double Vanity, High Ceilings, Master On Main Level, Roommate Plan, Separate Shower, Soaking Tub, Split Bedroom Plan, Tray Ceiling(s), Walk-In Closet(s)
Heating Central, Heat Pump
Cooling Ceiling Fan(s), Central Air, Electric, Heat Pump
Flooring Carpet, Vinyl
Fireplaces Number 1
Fireplaces Type Factory Built, Gas Log, Gas Starter, Living Room
Exterior
Exterior Feature Balcony
Garage Assigned, Garage, Storage
Garage Spaces 3.0
Fence Fenced
Pool In Ground, Salt Water
Community Features Clubhouse, Fitness Center, Gated, Pool, Sidewalks, Walk To Public Transit, Walk To Shopping
Utilities Available Cable Available, Electricity Available, High Speed Internet, Natural Gas Available, Phone Available, Sewer Available, Underground Utilities, Water Available
View City
Roof Type Composition
Building
Story One
Sewer Public Sewer
Level or Stories One
Structure Type Balcony
Construction Status Resale
Schools
Elementary Schools Smith Primary/Elementary
Middle Schools Sutton
High Schools North Atlanta
Others
Acceptable Financing Cash, Conventional, FHA
Listing Terms Cash, Conventional, FHA
Financing Cash
Special Listing Condition Covenants/Restrictions
Read Less Info
Want to know what your home might be worth? Contact us for a FREE valuation!

Our team is ready to help you sell your home for the highest possible price ASAP

© 2024 Georgia Multiple Listing Service. All Rights Reserved.
GET MORE INFORMATION

CEO | DRE# SA695240000 | DRE# 02100184







