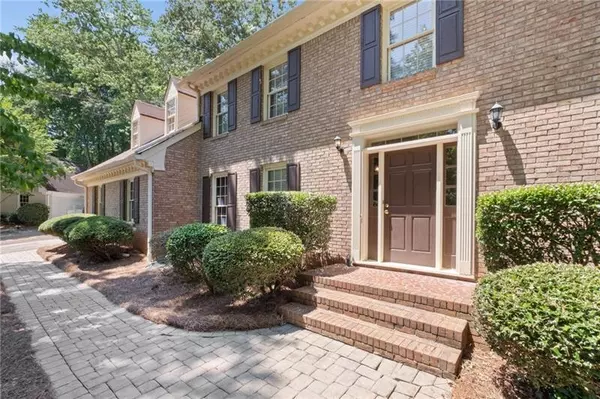$797,500
$775,000
2.9%For more information regarding the value of a property, please contact us for a free consultation.
5 Beds
2.5 Baths
3,403 SqFt
SOLD DATE : 08/09/2024
Key Details
Sold Price $797,500
Property Type Single Family Home
Sub Type Single Family Residence
Listing Status Sold
Purchase Type For Sale
Square Footage 3,403 sqft
Price per Sqft $234
Subdivision Shadow Glen
MLS Listing ID 7410765
Sold Date 08/09/24
Style Traditional
Bedrooms 5
Full Baths 2
Half Baths 1
Construction Status Resale
HOA Y/N No
Originating Board First Multiple Listing Service
Year Built 1979
Annual Tax Amount $6,427
Tax Year 2023
Lot Size 0.400 Acres
Acres 0.4
Property Description
WELCOME HOME! This wonderful 4 sided brick home has been lovingly cared for by the original owner. This beauty is located in a highly desirable Neighborhood with level streets situated on a cul-de-sac lot with low traffic. Walking Distance to Vanderlyn Elementary and Dunwoody High School! As you enter the front Foyer you will fall in love with the moldings throughout the home. To the right is the Formal Living Room featuring gleaming hardwood flooring. This opens up to your stylish Formal Dining Room with premier wainscoting and moldings as well as a light filled room from the windows overlooking the back yard. Next, step into the beautifully appointed kitchen. Ample cabinet and counter space along with a breakfast island, pantry, eat-in breakfast area all overlooking your screened in and private covered patio. You will enjoy spending time out here enjoying nature as this outdoor living space is simply RELAXING! The heart of the home is the GREAT ROOM! This cozy and comfortable space will allow you to unwind. Featuring beamed cathedral ceilings and a stone appointed fireplace, along with abundant natural sunlight...WOW! You can't help but feel at home in this room! Upstairs you will find 5 generously sized bedrooms and 2 more full baths up here. The daylight/walkout basement is fully stubbed and studded and can easily be finished. The private backyard is level and fenced with ample space back here as well. Close to Shopping, Schools, Restaurants and Park/Trails. HURRY! THIS ONE WON'T LAST!
Location
State GA
County Dekalb
Lake Name None
Rooms
Bedroom Description Oversized Master
Other Rooms None
Basement Bath/Stubbed, Daylight, Exterior Entry, Full, Interior Entry
Dining Room Seats 12+, Separate Dining Room
Interior
Interior Features Beamed Ceilings, Bookcases, Cathedral Ceiling(s), Entrance Foyer, High Ceilings 9 ft Lower, High Speed Internet, Walk-In Closet(s)
Heating Central, Forced Air, Natural Gas
Cooling Attic Fan, Ceiling Fan(s), Central Air
Flooring Carpet, Hardwood
Fireplaces Number 1
Fireplaces Type Family Room, Gas Starter
Window Features None
Appliance Dishwasher, Disposal, Electric Oven, Gas Cooktop, Microwave, Refrigerator, Self Cleaning Oven
Laundry Laundry Room, Main Level
Exterior
Exterior Feature Private Yard, Rain Gutters
Garage Garage, Garage Door Opener, Garage Faces Side, Kitchen Level
Garage Spaces 2.0
Fence Back Yard, Wood
Pool None
Community Features Curbs, Near Schools, Near Shopping, Near Trails/Greenway, Street Lights
Utilities Available Cable Available, Electricity Available, Natural Gas Available, Phone Available, Sewer Available, Underground Utilities, Water Available
Waterfront Description None
View Trees/Woods, Other
Roof Type Shingle
Street Surface Paved
Accessibility None
Handicap Access None
Porch Enclosed, Patio, Screened
Parking Type Garage, Garage Door Opener, Garage Faces Side, Kitchen Level
Private Pool false
Building
Lot Description Back Yard, Front Yard, Level, Private
Story Two
Foundation None
Sewer Public Sewer
Water Public
Architectural Style Traditional
Level or Stories Two
Structure Type Brick 4 Sides,Frame
New Construction No
Construction Status Resale
Schools
Elementary Schools Vanderlyn
Middle Schools Peachtree
High Schools Dunwoody
Others
Senior Community no
Restrictions false
Tax ID 18 368 09 032
Special Listing Condition None
Read Less Info
Want to know what your home might be worth? Contact us for a FREE valuation!

Our team is ready to help you sell your home for the highest possible price ASAP

Bought with Ansley Real Estate| Christie's International Real Estate
GET MORE INFORMATION

CEO | DRE# SA695240000 | DRE# 02100184







