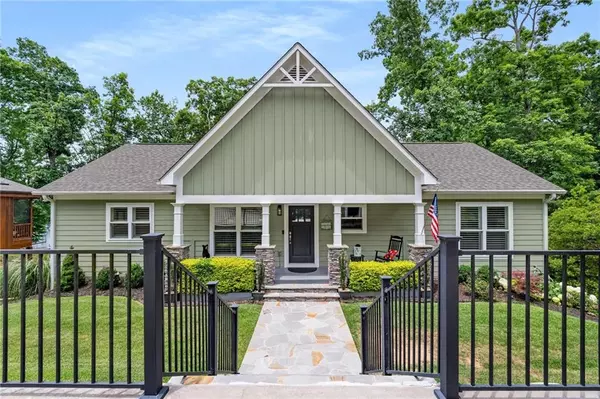$1,330,000
$1,490,000
10.7%For more information regarding the value of a property, please contact us for a free consultation.
3 Beds
4 Baths
3,286 SqFt
SOLD DATE : 08/14/2024
Key Details
Sold Price $1,330,000
Property Type Single Family Home
Sub Type Single Family Residence
Listing Status Sold
Purchase Type For Sale
Square Footage 3,286 sqft
Price per Sqft $404
Subdivision Lake Lanier Lakefront With Dock
MLS Listing ID 7401156
Sold Date 08/14/24
Style Craftsman
Bedrooms 3
Full Baths 4
Construction Status Resale
HOA Y/N No
Originating Board First Multiple Listing Service
Year Built 2019
Annual Tax Amount $7,317
Tax Year 2023
Lot Size 0.380 Acres
Acres 0.38
Property Description
This lakefront home looks & feels like new construction. It checks all the boxes with great views of Lake Lanier, deep water, mowing permit, a gentle path to the lake plus an aluminum/composite dock that is almost new. Inside, you'll enjoy the open floor plan, stone fireplace, primary suite on the main floor, high end finishes & more. There are two bedrooms on the main floor plus one on the terrace level; but, there are also two offices that could be converted into extra sleeping space. You'll love the rustic terrace bourbon bar, theater area, tons of storage & more. But you might end up spending all your time on the huge decks overlooking the lake where nature is almost at your doorstep. You could just about throw a rock to hit the water, it's that close. Other notable features include the spacious open floor plan, soaring ceilings, beautiful hardwood floors, pot filler at the stove, wall of windows showcasing the view, tankless water heater, designer fixtures and dozens of special touches you'll fall in love with.
Location
State GA
County Forsyth
Lake Name Lanier
Rooms
Bedroom Description Master on Main
Other Rooms Boat House
Basement Daylight, Exterior Entry, Finished, Full, Interior Entry
Main Level Bedrooms 2
Dining Room Great Room
Interior
Interior Features High Ceilings 9 ft Main, High Ceilings 10 ft Lower, High Speed Internet, His and Hers Closets, Tray Ceiling(s), Walk-In Closet(s)
Heating Central, Electric, Forced Air
Cooling Ceiling Fan(s), Central Air, Zoned
Flooring Carpet, Hardwood
Fireplaces Number 1
Fireplaces Type Family Room, Gas Starter
Window Features ENERGY STAR Qualified Windows
Appliance Dishwasher, ENERGY STAR Qualified Appliances, Gas Oven, Gas Water Heater, Microwave, Refrigerator, Tankless Water Heater
Laundry Laundry Room, Main Level
Exterior
Exterior Feature Garden, Private Entrance
Garage Covered, Garage, Garage Faces Side, Parking Pad
Garage Spaces 2.0
Fence None
Pool None
Community Features Fishing, Lake, Powered Boats Allowed
Utilities Available Electricity Available, Water Available
Waterfront Description Lake Front,Waterfront
View Lake
Roof Type Composition
Street Surface Asphalt
Accessibility None
Handicap Access None
Porch Covered, Deck, Front Porch
Parking Type Covered, Garage, Garage Faces Side, Parking Pad
Private Pool false
Building
Lot Description Lake On Lot
Story Two
Foundation Concrete Perimeter
Sewer Septic Tank
Water Public
Architectural Style Craftsman
Level or Stories Two
Structure Type Cement Siding
New Construction No
Construction Status Resale
Schools
Elementary Schools Chestatee
Middle Schools Little Mill
High Schools East Forsyth
Others
Senior Community no
Restrictions false
Tax ID 318 068
Special Listing Condition None
Read Less Info
Want to know what your home might be worth? Contact us for a FREE valuation!

Our team is ready to help you sell your home for the highest possible price ASAP

Bought with Berkshire Hathaway HomeServices Georgia Properties
GET MORE INFORMATION

CEO | DRE# SA695240000 | DRE# 02100184







