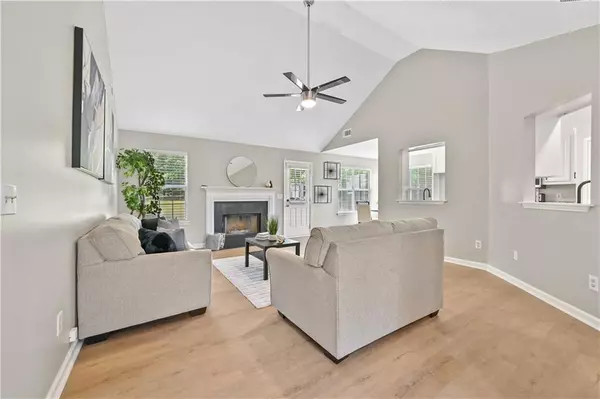$270,000
$284,900
5.2%For more information regarding the value of a property, please contact us for a free consultation.
3 Beds
2 Baths
1,434 SqFt
SOLD DATE : 08/12/2024
Key Details
Sold Price $270,000
Property Type Single Family Home
Sub Type Single Family Residence
Listing Status Sold
Purchase Type For Sale
Square Footage 1,434 sqft
Price per Sqft $188
Subdivision Mountainview Estates
MLS Listing ID 7382190
Sold Date 08/12/24
Style Ranch,Traditional
Bedrooms 3
Full Baths 2
Construction Status Resale
HOA Y/N No
Originating Board First Multiple Listing Service
Year Built 2000
Annual Tax Amount $2,418
Tax Year 2023
Lot Size 0.660 Acres
Acres 0.66
Property Description
Absolutely STUNNING home, a true gem among the homes currently on the market in the Covington area. Boasting an array of top-tier features, this home stands out with its custom-designed cabinetry, countertops, fixtures, and flooring, all seamlessly integrated into a completely perfect floor plan. With 3 bedrooms and 2 breathtaking full baths, this updated home ensures a fresh and comfortable living experience. You can expect an excellent ambiance throughout the home - GREAT natural light, each bedroom is generously sized, catering to various family dynamics. This wonderful home has been custom designed for both relaxation and entertainment. Situated in the highly sought-after community of Mountainview Estates this home not only offers luxury but also a prime location. Enjoy the convenience of easy access to schools, parks, a multitude of stores, restaurants and transportation. Don't miss the opportunity to make this exceptional home your dream home – an ideal blend of style, comfort, and convenience awaits. This gem is poised to make a swift impression on the market. Don't delay—schedule your showing today!
Location
State GA
County Newton
Lake Name None
Rooms
Bedroom Description Master on Main
Other Rooms None
Basement None
Main Level Bedrooms 3
Dining Room Open Concept, Seats 12+
Interior
Interior Features Double Vanity, Entrance Foyer, High Ceilings 10 ft Main, High Speed Internet, Recessed Lighting, Tray Ceiling(s), Walk-In Closet(s)
Heating Central, Forced Air, Zoned
Cooling Ceiling Fan(s), Central Air, Zoned
Flooring Carpet, Hardwood
Fireplaces Number 1
Fireplaces Type Family Room
Window Features Double Pane Windows,Insulated Windows,Window Treatments
Appliance Dishwasher, Electric Oven, Microwave
Laundry In Hall, Main Level
Exterior
Exterior Feature Private Yard
Parking Features Driveway, Garage
Garage Spaces 2.0
Fence None
Pool None
Community Features Near Schools, Near Shopping, Street Lights
Utilities Available Cable Available, Electricity Available, Phone Available, Sewer Available, Underground Utilities, Water Available
Waterfront Description None
View Other
Roof Type Composition,Shingle
Street Surface Paved
Accessibility None
Handicap Access None
Porch Deck, Front Porch
Total Parking Spaces 5
Private Pool false
Building
Lot Description Back Yard, Front Yard, Landscaped, Level, Private
Story One
Foundation Slab
Sewer Public Sewer
Water Public
Architectural Style Ranch, Traditional
Level or Stories One
Structure Type Vinyl Siding
New Construction No
Construction Status Resale
Schools
Elementary Schools Livingston
Middle Schools Indian Creek
High Schools Alcovy
Others
Senior Community no
Restrictions false
Tax ID 0047C00000196000
Special Listing Condition None
Read Less Info
Want to know what your home might be worth? Contact us for a FREE valuation!

Our team is ready to help you sell your home for the highest possible price ASAP

Bought with Berkshire Hathaway HomeServices Georgia Properties
GET MORE INFORMATION

CEO | DRE# SA695240000 | DRE# 02100184







