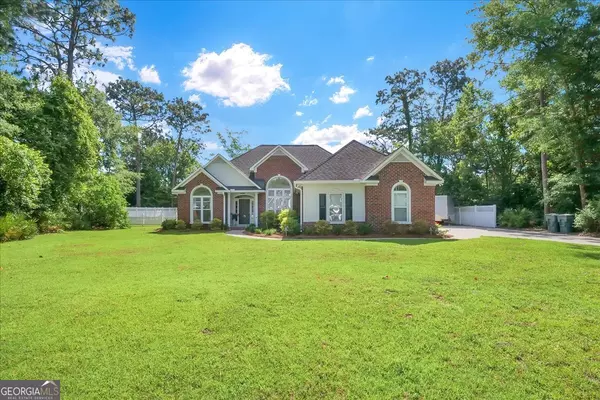Bought with Kymerlee Music • Music Properties Group
$415,000
$419,000
1.0%For more information regarding the value of a property, please contact us for a free consultation.
4 Beds
3 Baths
2,311 SqFt
SOLD DATE : 08/12/2024
Key Details
Sold Price $415,000
Property Type Single Family Home
Sub Type Single Family Residence
Listing Status Sold
Purchase Type For Sale
Square Footage 2,311 sqft
Price per Sqft $179
Subdivision Colonial Acres
MLS Listing ID 10297910
Sold Date 08/12/24
Style Brick 4 Side,Ranch
Bedrooms 4
Full Baths 3
Construction Status Updated/Remodeled
HOA Y/N No
Year Built 1999
Annual Tax Amount $3,500
Tax Year 2023
Lot Size 0.520 Acres
Property Description
Curb appeal is just the beginning-Gorgeous Home located in Colonial Acres subdivision with NO HOA! Stunning Brick home with spacious rooms and huge fenced back yard! This beauty features welcoming foyer, formal dining area open to Living Room with Newly finished Marble Fireplace. Kitchen includes custom cabinets, granite counter tops with backsplash, New Stainless Appliances, lots of custom cabinetry breakfast bar & breakfast area. 3 beds and 2 baths in the main dwelling and the mother-in-law suite is a 1 bed 1bath loft with a welcoming porch overlooking the pool. 2nd story over a 20X40 shop. Spacious Owner's Suite with Ensuite Bathroom and custom walk-in closet. Your Private Oasis backyard: saltwater inground pool and a screened back porch offering year round relaxation. Professionally Updated Interior many custom upgrades make it so special. This is a Must See!
Location
State GA
County Wayne
Rooms
Basement None
Main Level Bedrooms 3
Interior
Interior Features Bookcases, High Ceilings, In-Law Floorplan, Roommate Plan, Separate Shower, Split Bedroom Plan, Tile Bath, Tray Ceiling(s), Walk-In Closet(s)
Heating Central, Electric, Heat Pump
Cooling Ceiling Fan(s), Central Air, Electric
Flooring Tile, Vinyl
Fireplaces Number 1
Fireplaces Type Family Room
Exterior
Garage Attached, Detached, Guest
Fence Privacy
Pool In Ground, Salt Water
Community Features None
Utilities Available Cable Available, Electricity Available, High Speed Internet, Sewer Connected, Underground Utilities, Water Available
Roof Type Tar/Gravel
Building
Story One
Sewer Public Sewer
Level or Stories One
Construction Status Updated/Remodeled
Schools
Elementary Schools Jesup
Middle Schools Arthur Williams
High Schools Wayne County
Others
Financing Cash
Read Less Info
Want to know what your home might be worth? Contact us for a FREE valuation!

Our team is ready to help you sell your home for the highest possible price ASAP

© 2024 Georgia Multiple Listing Service. All Rights Reserved.
GET MORE INFORMATION

CEO | DRE# SA695240000 | DRE# 02100184







