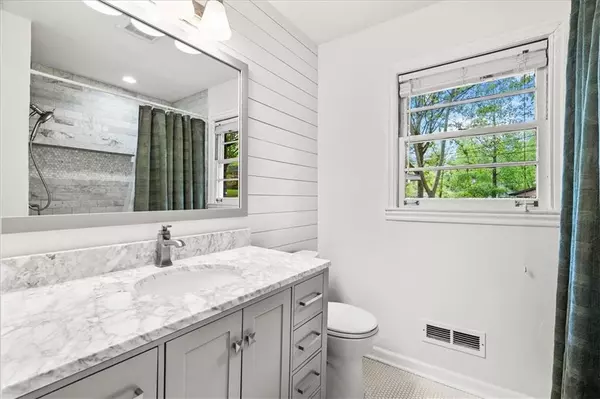$270,000
$280,000
3.6%For more information regarding the value of a property, please contact us for a free consultation.
3 Beds
1 Bath
1,100 SqFt
SOLD DATE : 08/06/2024
Key Details
Sold Price $270,000
Property Type Single Family Home
Sub Type Single Family Residence
Listing Status Sold
Purchase Type For Sale
Square Footage 1,100 sqft
Price per Sqft $245
Subdivision Westwood Terrace
MLS Listing ID 7369705
Sold Date 08/06/24
Style Ranch
Bedrooms 3
Full Baths 1
Construction Status Resale
HOA Y/N No
Originating Board First Multiple Listing Service
Year Built 1955
Annual Tax Amount $1,275
Tax Year 2023
Lot Size 6,878 Sqft
Acres 0.1579
Property Description
Price Improvement! ~ This complete renovation is a gem in the HOT Westview/West End neighborhood near the Beltline. The all brick home features: a newer roof - a large corner lot with expansive fenced back yard - ample space for parking, new systems/plumbing, kitchen/bathroom with marble counters, hardwood floors, original built-in shelving, recessed lighting, and modern fixtures. Community is located 10 min. from Downtown, the Airport, and minutes from: golf course, tennis courts, park, breweries, Slutty Vegan and more. This home’s functional layout and floorplan provide the perfect opportunity for an investor to get into a growing neighborhood or to live easily accessing all Atlanta offers.
An EXCELLENT VALUE compared to other homes in the area listed at $300K-$400K+. Owner lived in the home for 3 years -- this is NOT A FLIP property. Easily convert the carport into another room/bathroom making a 4BR/2BA - or add on to the home with a 203K Loan. Community lending program with competitive rate available for this address!
Location
State GA
County Fulton
Lake Name None
Rooms
Bedroom Description Master on Main
Other Rooms None
Basement Crawl Space
Main Level Bedrooms 3
Dining Room None
Interior
Interior Features Smart Home, Other
Heating Central, Electric
Cooling Central Air, Electric Air Filter
Flooring Hardwood
Fireplaces Type None
Window Features None
Appliance Dishwasher, Dryer, Electric Cooktop, Electric Range, Microwave, Refrigerator, Washer
Laundry In Kitchen
Exterior
Exterior Feature None
Garage Carport
Fence None
Pool None
Community Features None
Utilities Available None
Waterfront Description None
View City
Roof Type Composition
Street Surface None
Accessibility None
Handicap Access None
Porch None
Parking Type Carport
Private Pool false
Building
Lot Description Back Yard, Corner Lot, Front Yard, Landscaped
Story One
Foundation None
Sewer Public Sewer
Water Public
Architectural Style Ranch
Level or Stories One
Structure Type Brick 4 Sides
New Construction No
Construction Status Resale
Schools
Elementary Schools Beecher Hills
Middle Schools Herman J. Russell West End Academy
High Schools Benjamin E. Mays
Others
Senior Community no
Restrictions false
Tax ID 14 017100050389
Special Listing Condition None
Read Less Info
Want to know what your home might be worth? Contact us for a FREE valuation!

Our team is ready to help you sell your home for the highest possible price ASAP

Bought with HomeSmart
GET MORE INFORMATION

CEO | DRE# SA695240000 | DRE# 02100184







