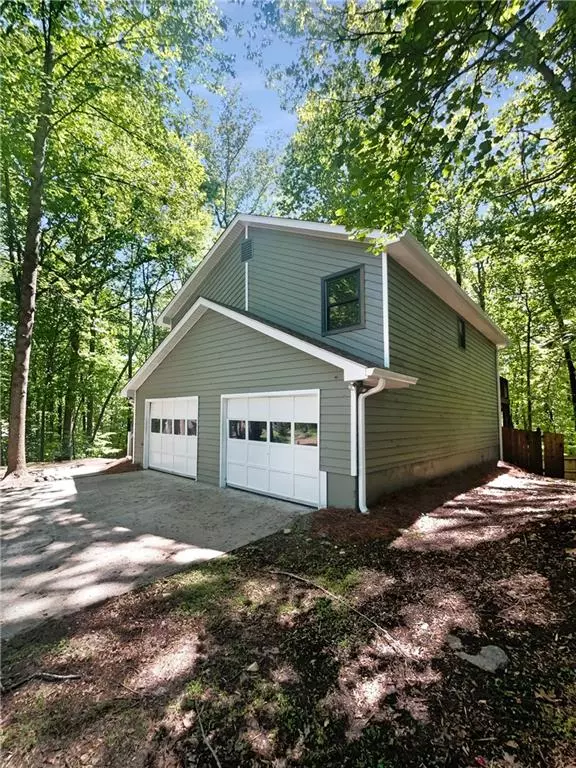$373,500
$371,000
0.7%For more information regarding the value of a property, please contact us for a free consultation.
4 Beds
3 Baths
1,548 SqFt
SOLD DATE : 07/29/2024
Key Details
Sold Price $373,500
Property Type Single Family Home
Sub Type Single Family Residence
Listing Status Sold
Purchase Type For Sale
Square Footage 1,548 sqft
Price per Sqft $241
Subdivision Summer Place
MLS Listing ID 7377886
Sold Date 07/29/24
Style Traditional
Bedrooms 4
Full Baths 3
Construction Status Resale
HOA Y/N No
Originating Board First Multiple Listing Service
Year Built 1985
Annual Tax Amount $3,743
Tax Year 2023
Lot Size 0.439 Acres
Acres 0.4393
Property Description
This meticulously updated home invites you into a world of modern comfort and timeless charm. Step inside to discover luxury vinyl flooring seamlessly adorning every inch of space, creating an ambiance of refined elegance. The heart of the home boasts a cozy family room complete with a warm fireplace, perfect for intimate gatherings or relaxing evenings. Indulge your culinary passions in the well-appointed kitchen, featuring sleek solid surface countertops and gleaming stainless-steel appliances that elevate both style and functionality. Entertain with ease in the separate dining room or bask in the natural light streaming through the inviting sunroom. Upstairs, retreat to the primary bedroom sanctuary, complete with a spacious walk-in closet and a luxurious ensuite bathroom boasting a double vanity, separate shower, and indulgent soaking tub. Two additional bedrooms and a full bathroom ensure ample space for family and guests. Venture downstairs to discover a versatile bonus studio, ideal for accommodating in-laws, teenagers, or even as a lucrative student rental opportunity. Outside, a sprawling extended deck beckons, providing the perfect backdrop for outdoor entertainment and cherished family moments.
Don't miss the chance to make this dream home yours - schedule a showing today and experience the epitome of comfort, convenience, and luxury living!
Location
State GA
County Cobb
Lake Name None
Rooms
Bedroom Description In-Law Floorplan,Oversized Master,Roommate Floor Plan
Other Rooms None
Basement Finished, Partial
Dining Room Separate Dining Room
Interior
Interior Features Beamed Ceilings, Disappearing Attic Stairs, Double Vanity, Entrance Foyer, His and Hers Closets, Low Flow Plumbing Fixtures, Walk-In Closet(s)
Heating Central, Natural Gas
Cooling Ceiling Fan(s), Central Air
Flooring Laminate
Fireplaces Number 1
Fireplaces Type Family Room
Window Features Insulated Windows
Appliance Dishwasher, Gas Range, Gas Water Heater, Range Hood
Laundry Laundry Room, Lower Level
Exterior
Exterior Feature Private Yard, Rain Gutters
Garage Garage, Garage Faces Front
Garage Spaces 2.0
Fence None
Pool None
Community Features Street Lights, Other
Utilities Available Cable Available, Electricity Available, Phone Available, Water Available
Waterfront Description None
View Other
Roof Type Composition,Shingle
Street Surface Asphalt,Paved
Accessibility None
Handicap Access None
Porch Deck, Front Porch, Rear Porch
Parking Type Garage, Garage Faces Front
Private Pool false
Building
Lot Description Back Yard, Front Yard, Private
Story Multi/Split
Foundation None
Sewer Public Sewer
Water Public
Architectural Style Traditional
Level or Stories Multi/Split
Structure Type Wood Siding
New Construction No
Construction Status Resale
Schools
Elementary Schools Pitner
Middle Schools Palmer
High Schools Kell
Others
Senior Community no
Restrictions true
Tax ID 20001901220
Acceptable Financing Cash, Conventional, VA Loan
Listing Terms Cash, Conventional, VA Loan
Special Listing Condition None
Read Less Info
Want to know what your home might be worth? Contact us for a FREE valuation!

Our team is ready to help you sell your home for the highest possible price ASAP

Bought with Non FMLS Member
GET MORE INFORMATION

CEO | DRE# SA695240000 | DRE# 02100184







