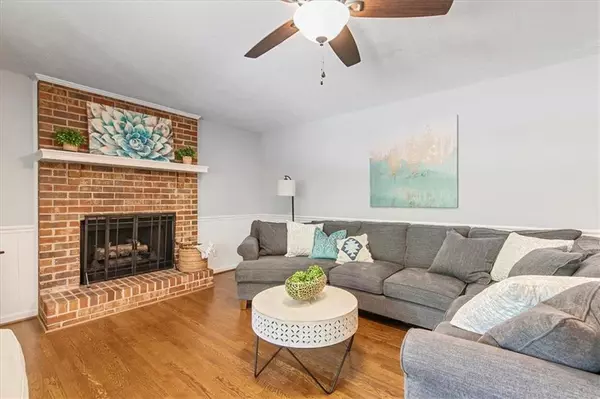$410,000
$399,900
2.5%For more information regarding the value of a property, please contact us for a free consultation.
3 Beds
2 Baths
2,412 SqFt
SOLD DATE : 07/26/2024
Key Details
Sold Price $410,000
Property Type Single Family Home
Sub Type Single Family Residence
Listing Status Sold
Purchase Type For Sale
Square Footage 2,412 sqft
Price per Sqft $169
Subdivision Cheatham Springs
MLS Listing ID 7393126
Sold Date 07/26/24
Style Ranch,Traditional
Bedrooms 3
Full Baths 2
Construction Status Resale
HOA Fees $435
HOA Y/N Yes
Originating Board First Multiple Listing Service
Year Built 1981
Annual Tax Amount $2,332
Tax Year 2023
Lot Size 0.927 Acres
Acres 0.927
Property Description
Welcome to 631 Hickory Stick Lane, Marietta, Georgia - a delightful single-level ranch home nestled in a serene cul-de-sac, offering the perfect blend of comfort, convenience, and community. This beautifully maintained residence boasts a range of modern updates and classic features designed to meet the needs of any family. The home has a brand new kitchen with new upgraded cabinets and quartz counters, farmhouse sink, pantry, stainless steel appliances, kitchen fridge included and a breakfast bar with elegant pendant lighting. Spacious dining area with room for 8-10 seats. Walk out to the fenced backyard onto your newly renovated expanded back deck with new decking and railings. Expansive family room with brick fireplace with gas logs, bead board walls, and bay window. Large laundry room on main level with room for folding, hanging and optimal organization with its shelving and storage space. Upgraded and updated hall bathroom with beautiful granite counters, new flooring and new lighting. Spacious secondary bedrooms each with ceiling fans. The primary bedroom is large enough to have a sitting area and any size bed. You will love the updated bathroom with its spacious step-in shower and seamless glass door, new vanity with granite and extra cabinetry for organized living. Expand your living space with a fully finished basement, perfect for a playroom, home office, or guest suite. The basement also includes a spacious workshop area, perfect for hobbies or home projects. The new windows and new HVAC system ensure year-round comfort and efficiency with no worry. Relax on the covered front porch, entertain on the new back deck, or let the kids play in the large, fenced backyard. The long driveway provides plenty of parking space for family and guests. Enjoy access to a community swimming pool and other amenities with an optional HOA membership. Located in the highly sought-after Cobb County School District, this home ensures an excellent education for your children. Just a short drive to the historic Marietta Square, you can enjoy a variety of shops, restaurants, and cultural attractions. Numerous local parks nearby are perfect for family outings, sports, and recreation. Conveniently located for a quick commute to Atlanta, this home provides access to world-class dining, entertainment, and employment opportunities. This home at 631 Hickory Stick Lane is more than just a place to live; it's a lifestyle. Whether you're a growing family or looking for a peaceful retreat with all the amenities, this property offers something for everyone. Don't miss the opportunity to make this charming Marietta home your own!
Location
State GA
County Cobb
Lake Name None
Rooms
Bedroom Description Master on Main,Oversized Master
Other Rooms None
Basement Driveway Access, Exterior Entry, Finished, Finished Bath, Interior Entry, Partial
Main Level Bedrooms 3
Dining Room Open Concept
Interior
Interior Features Disappearing Attic Stairs, High Speed Internet, Walk-In Closet(s)
Heating Central, Natural Gas
Cooling Ceiling Fan(s), Central Air
Flooring Carpet, Ceramic Tile, Hardwood
Fireplaces Number 1
Fireplaces Type Brick, Family Room, Gas Log, Gas Starter
Window Features Double Pane Windows
Appliance Dishwasher, Electric Range, Gas Water Heater, Microwave, Refrigerator
Laundry Laundry Room, Main Level
Exterior
Exterior Feature Rain Gutters
Garage Attached, Drive Under Main Level, Driveway, Garage, Garage Door Opener, Garage Faces Side
Garage Spaces 2.0
Fence Back Yard, Chain Link
Pool None
Community Features Curbs, Homeowners Assoc, Near Schools, Near Shopping, Near Trails/Greenway, Pool, Street Lights
Utilities Available Cable Available, Electricity Available, Natural Gas Available, Phone Available, Sewer Available, Water Available
Waterfront Description None
View Other
Roof Type Composition,Ridge Vents,Shingle
Street Surface Asphalt
Accessibility None
Handicap Access None
Porch Deck, Front Porch
Parking Type Attached, Drive Under Main Level, Driveway, Garage, Garage Door Opener, Garage Faces Side
Private Pool false
Building
Lot Description Back Yard, Cul-De-Sac, Front Yard, Wooded
Story One
Foundation Concrete Perimeter
Sewer Septic Tank
Water Public
Architectural Style Ranch, Traditional
Level or Stories One
Structure Type Stone,Wood Siding
New Construction No
Construction Status Resale
Schools
Elementary Schools Cheatham Hill
Middle Schools Lovinggood
High Schools Hillgrove
Others
HOA Fee Include Swim
Senior Community no
Restrictions false
Tax ID 19010400520
Acceptable Financing 1031 Exchange, Cash, Conventional, FHA, VA Loan
Listing Terms 1031 Exchange, Cash, Conventional, FHA, VA Loan
Special Listing Condition None
Read Less Info
Want to know what your home might be worth? Contact us for a FREE valuation!

Our team is ready to help you sell your home for the highest possible price ASAP

Bought with Keller Williams Realty Signature Partners
GET MORE INFORMATION

CEO | DRE# SA695240000 | DRE# 02100184







