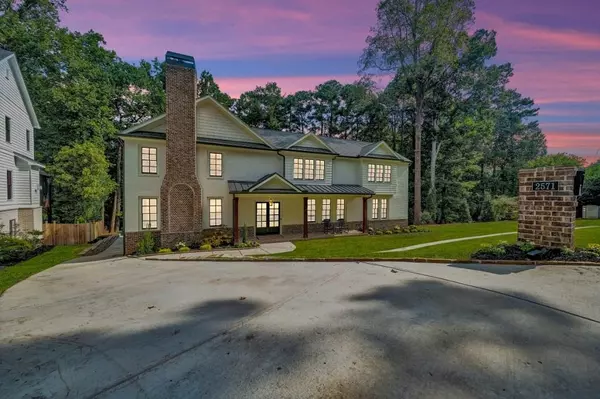$1,625,000
$1,675,000
3.0%For more information regarding the value of a property, please contact us for a free consultation.
6 Beds
4.5 Baths
5,400 SqFt
SOLD DATE : 07/17/2024
Key Details
Sold Price $1,625,000
Property Type Single Family Home
Sub Type Single Family Residence
Listing Status Sold
Purchase Type For Sale
Square Footage 5,400 sqft
Price per Sqft $300
Subdivision Ashford Park
MLS Listing ID 7410760
Sold Date 07/17/24
Style Craftsman
Bedrooms 6
Full Baths 4
Half Baths 1
Construction Status Resale
HOA Y/N No
Originating Board First Multiple Listing Service
Year Built 2017
Annual Tax Amount $7,185
Tax Year 2023
Lot Size 0.600 Acres
Acres 0.6
Property Description
One-of-a-kind, extravagant home with 6 bedrooms, 4.5 baths, and a master suite on the main level. This newly built home, perched on .6 acres, offers privacy and a floor plan tailored for easy living. Beautiful architectural lines, 5-inch real hardwood floors, and an abundance of natural light provide warmth and tranquility throughout. The sun-filled foyer, featuring built-in storage, and the gathering den with shiplap walls adjoin a fireside office adorned with wainscoting walls and custom-built iron doors. The well-appointed chef's kitchen features custom cabinets, Wolf sub-zero appliances, marble/quartz countertops (recently honed and refinished), a serving bar, and a butler's pantry, all designed with entertainers in mind. This space adjoins a gorgeous fireside vaulted living room with a T&G ceiling, a stylish chandelier, and views of the private backyard. The grand master suite on the main level offers direct access to a covered porch, a huge master closet with a custom closet system, and a private laundry room. The exquisite spa-like master bath features beautiful marble, his-and-hers vanities, a free-standing tub, and a custom-built shower with multiple shower capabilities. Upstairs, you'll find generously sized secondary bedrooms, large custom closets, private and shared baths, and a second laundry room. Additional features include a GAF lifetime architectural roof, Hardie plank siding with soffit trim for a no-rot exterior, a complete landscape makeover including a retaining wall, sod, plants, and underground drainage, foam insulation throughout the entire home, a zoned-smart controlled sprinkler system, 3 high-efficiency Carrier units, plantation shutters, custom cabinets and closets throughout, and a huge back covered deck with a T&G ceiling perfect for entertaining family and friends. The home also features a recently repainted interior, fresh carpeting in the upstairs bedrooms, and is equipped with smart home features, including a sprinkler system and whole-house security system with cameras. Located in the sought-after Ashford Park community, you'll be close to amazing eateries, shopping, schools, parks, hospitals, and much more. Walking distance to Parkside on Dresden (currently under construction), which will feature retail stores, restaurants, and green space.
Location
State GA
County Dekalb
Lake Name None
Rooms
Bedroom Description Master on Main,Sitting Room
Other Rooms None
Basement None
Main Level Bedrooms 1
Dining Room Butlers Pantry, Separate Dining Room
Interior
Interior Features Entrance Foyer, High Ceilings 9 ft Upper, High Ceilings 10 ft Main, High Speed Internet, Walk-In Closet(s), Wet Bar, Other
Heating Forced Air, Natural Gas
Cooling Ceiling Fan(s), Central Air, Zoned
Flooring Carpet, Ceramic Tile, Hardwood
Fireplaces Number 2
Fireplaces Type Family Room, Gas Starter, Masonry, Other Room
Window Features Insulated Windows
Appliance Dishwasher, Disposal, Gas Range, Gas Water Heater
Laundry In Hall, Main Level
Exterior
Exterior Feature Garden, Private Yard
Garage Drive Under Main Level, Garage, Garage Door Opener, Garage Faces Side, Kitchen Level
Garage Spaces 2.0
Fence None
Pool None
Community Features Sidewalks, Street Lights
Utilities Available Cable Available, Electricity Available, Natural Gas Available, Phone Available, Sewer Available, Water Available
Waterfront Description None
View Other
Roof Type Composition
Street Surface Paved
Accessibility None
Handicap Access None
Porch Deck, Front Porch, Patio
Parking Type Drive Under Main Level, Garage, Garage Door Opener, Garage Faces Side, Kitchen Level
Total Parking Spaces 2
Private Pool false
Building
Lot Description Landscaped, Level, Private, Sloped
Story Two
Foundation Slab
Sewer Public Sewer
Water Public
Architectural Style Craftsman
Level or Stories Two
Structure Type Concrete,Frame
New Construction No
Construction Status Resale
Schools
Elementary Schools Ashford Park
Middle Schools Chamblee
High Schools Chamblee Charter
Others
Senior Community no
Restrictions false
Tax ID 18 242 07 014
Ownership Fee Simple
Financing no
Special Listing Condition None
Read Less Info
Want to know what your home might be worth? Contact us for a FREE valuation!

Our team is ready to help you sell your home for the highest possible price ASAP

Bought with Boardwalk Realty Associates, Inc.
GET MORE INFORMATION

CEO | DRE# SA695240000 | DRE# 02100184







