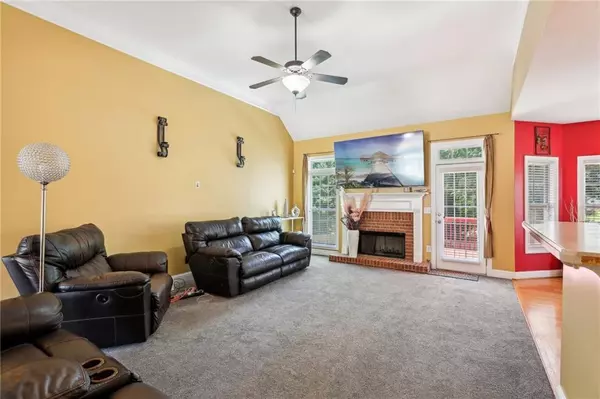$578,000
$585,000
1.2%For more information regarding the value of a property, please contact us for a free consultation.
5 Beds
3.5 Baths
3,543 SqFt
SOLD DATE : 07/08/2024
Key Details
Sold Price $578,000
Property Type Single Family Home
Sub Type Single Family Residence
Listing Status Sold
Purchase Type For Sale
Square Footage 3,543 sqft
Price per Sqft $163
Subdivision Moores Overlook
MLS Listing ID 7391467
Sold Date 07/08/24
Style Ranch,Traditional
Bedrooms 5
Full Baths 3
Half Baths 1
Construction Status Resale
HOA Fees $275
HOA Y/N Yes
Originating Board First Multiple Listing Service
Year Built 2004
Annual Tax Amount $5,672
Tax Year 2023
Lot Size 0.461 Acres
Acres 0.461
Property Description
Sophisticated Modern Ranch with Versatile Living Spaces in Powder Springs
Embrace stylish, spacious living at 1860 Captain Mathes Drive, a modern brick ranch with a fully finished basement. Boasting a large open floor plan, this home is crafted for comfort and versatility, complete with a brand-new HVAC system installed in 2023.
The configuration is ideal for a multi-generational family—offering a floorplan with Master on Main, two secondary bedrooms separated from the primary AND a second floor bedroom / family media space upstairs that also has a full bath. PLUS a stepless terrace level in-law suite with its own entrance and parking.
Sitting on almost a half acre lot in a cul-de-sac, the level and large lot is fenced, and has a poured concrete parking pad, ideal for boats, extra vehicles, or trailers. AND a basketball court!
The main floor welcomes you with rich hardwood flooring, recessed lighting, and high, smooth ceilings, creating an atmosphere of elegant simplicity. No boring grey here! Enjoy a vibrant life filled with color. Spacious secondary rooms share a bath and the second floor bed and bath suite offer a private retreat - perfect for a teen or guests.
The terrace level suite has a kitchenette, washer/dryer hookups, large bedroom (fits a king size bedroom suite), an extra room that makes a great office, gym or could be second bedroom, a full bath, and large media/family room, and plenty of storage.
Not just for living, this home offers a functional workshop with a separate entrance for the tools and gear. AND So. Much, Storage!! Conveniently located near Lost Mountain and The Avenues of West Cobb, and wonderful Hillgrove HS with easy access to dining, shopping, and a quick ride to ATL Hartsfield airport.
This home's thoughtfully designed floor plan seamlessly caters to a variety of lifestyle needs. Experience the perfect blend of modernity, comfort, and flexibility at 1860 Captain Mathes Drive—your ideal home for generational living and cherished memories.
Location
State GA
County Cobb
Lake Name None
Rooms
Bedroom Description Master on Main,Split Bedroom Plan
Other Rooms None
Basement Daylight, Driveway Access, Exterior Entry, Finished, Finished Bath, Full
Main Level Bedrooms 3
Dining Room Separate Dining Room
Interior
Interior Features Disappearing Attic Stairs, Double Vanity, Entrance Foyer, High Ceilings 9 ft Lower, High Ceilings 9 ft Main, High Ceilings 9 ft Upper, High Speed Internet, Tray Ceiling(s), Walk-In Closet(s)
Heating Central, Forced Air, Natural Gas, Zoned
Cooling Ceiling Fan(s), Central Air, Dual, Multi Units, Zoned
Flooring Carpet, Hardwood
Fireplaces Number 1
Fireplaces Type Factory Built, Family Room
Window Features None
Appliance Dishwasher, Disposal, Double Oven, Gas Range, Microwave
Laundry Laundry Room, Main Level
Exterior
Exterior Feature None
Garage Attached, Garage, Garage Door Opener, Garage Faces Side
Garage Spaces 2.0
Fence Fenced
Pool None
Community Features None
Utilities Available Cable Available, Electricity Available, Natural Gas Available, Phone Available, Sewer Available, Underground Utilities, Water Available
Waterfront Description None
View Other
Roof Type Composition,Ridge Vents
Street Surface Paved
Accessibility Accessible Entrance
Handicap Access Accessible Entrance
Porch Deck
Parking Type Attached, Garage, Garage Door Opener, Garage Faces Side
Private Pool false
Building
Lot Description Cul-De-Sac, Private, Wooded
Story Two
Foundation None
Sewer Public Sewer
Water Public
Architectural Style Ranch, Traditional
Level or Stories Two
Structure Type Brick Front,Cement Siding
New Construction No
Construction Status Resale
Schools
Elementary Schools Kemp - Cobb
Middle Schools Lost Mountain
High Schools Hillgrove
Others
Senior Community no
Restrictions false
Tax ID 19037800240
Special Listing Condition None
Read Less Info
Want to know what your home might be worth? Contact us for a FREE valuation!

Our team is ready to help you sell your home for the highest possible price ASAP

Bought with Your Home Sold Guaranteed Realty, LLC.
GET MORE INFORMATION

CEO | DRE# SA695240000 | DRE# 02100184







