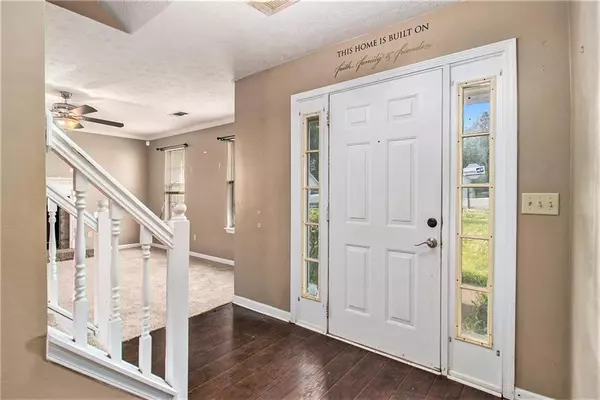$228,000
$234,000
2.6%For more information regarding the value of a property, please contact us for a free consultation.
3 Beds
2.5 Baths
1,454 SqFt
SOLD DATE : 07/11/2024
Key Details
Sold Price $228,000
Property Type Single Family Home
Sub Type Single Family Residence
Listing Status Sold
Purchase Type For Sale
Square Footage 1,454 sqft
Price per Sqft $156
Subdivision Winslow Crossing South
MLS Listing ID 7351662
Sold Date 07/11/24
Style A-Frame
Bedrooms 3
Full Baths 2
Half Baths 1
Construction Status Resale
HOA Y/N No
Originating Board First Multiple Listing Service
Year Built 1989
Annual Tax Amount $2,484
Tax Year 2022
Lot Size 0.700 Acres
Acres 0.7
Property Description
Welcome to this charming two-story home conveniently located close to the freeway, offering easy access to various amenities. Step into the inviting hardwood foyer that sets the tone for the entire home. The main floor features a thoughtfully designed layout with a half bath for guests' convenience.
The kitchen is a chef's delight, boasting granite counters, black appliances, and a functional layout. Enjoy the ease of cooking in this stylish space, complete with an eat-in kitchen area and an adjacent dining room and great room combo. The seamless flow from the kitchen to the backyard allows for effortless indoor-outdoor living and entertaining.
The laundry room adds practicality to your daily routine, making chores a breeze. As you ascend to the second level, you'll discover three spacious bedrooms. The primary bedroom is a luxurious retreat with not one, but two walk-in closets, providing ample storage space.
The primary bath is a spa-like oasis, featuring a separate shower and a relaxing soaking tub – perfect for unwinding after a long day. The two secondary bedrooms share a full bath located in the hallway, adding convenience for family and guests. Additionally, a hall linen closet ensures plenty of storage space for linens and essentials.
This home combines style, functionality, and comfort, offering a well-designed space for modern living. Don't miss the opportunity to make this house your home!
Location
State GA
County Dekalb
Lake Name None
Rooms
Bedroom Description None
Other Rooms None
Basement None
Dining Room Open Concept
Interior
Interior Features High Ceilings 9 ft Lower, High Ceilings 9 ft Main, High Ceilings 9 ft Upper, High Speed Internet
Heating Electric, Forced Air
Cooling Ceiling Fan(s), Central Air
Flooring Carpet, Ceramic Tile, Hardwood, Laminate
Fireplaces Number 1
Fireplaces Type Family Room
Window Features None
Appliance Dishwasher, Disposal, Electric Cooktop, Electric Range, Electric Water Heater, Microwave, Refrigerator
Laundry In Hall, Main Level
Exterior
Exterior Feature None
Garage Driveway, Garage
Garage Spaces 2.0
Fence None
Pool None
Community Features None
Utilities Available Cable Available, Electricity Available, Phone Available, Sewer Available, Water Available
Waterfront Description None
View Other
Roof Type Shingle
Street Surface Asphalt
Accessibility None
Handicap Access None
Porch Front Porch
Parking Type Driveway, Garage
Total Parking Spaces 2
Private Pool false
Building
Lot Description Back Yard, Cul-De-Sac
Story Two
Foundation Slab
Sewer Public Sewer
Water Public
Architectural Style A-Frame
Level or Stories Two
Structure Type Vinyl Siding
New Construction No
Construction Status Resale
Schools
Elementary Schools Flat Rock
Middle Schools Salem
High Schools Martin Luther King Jr
Others
Senior Community no
Restrictions false
Tax ID 16 054 02 066
Special Listing Condition None
Read Less Info
Want to know what your home might be worth? Contact us for a FREE valuation!

Our team is ready to help you sell your home for the highest possible price ASAP

Bought with EXP Realty, LLC.
GET MORE INFORMATION

CEO | DRE# SA695240000 | DRE# 02100184







