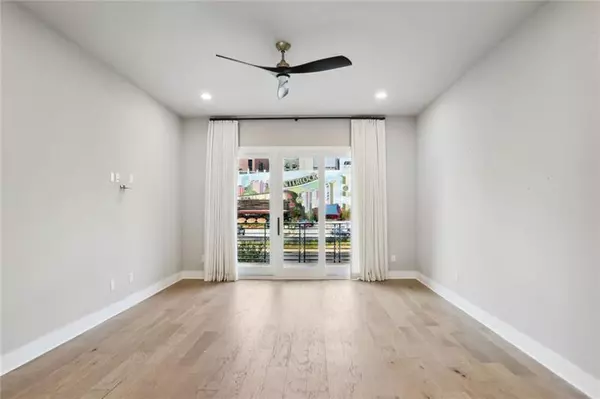$761,000
$750,000
1.5%For more information regarding the value of a property, please contact us for a free consultation.
3 Beds
2.5 Baths
1,867 SqFt
SOLD DATE : 07/01/2024
Key Details
Sold Price $761,000
Property Type Townhouse
Sub Type Townhouse
Listing Status Sold
Purchase Type For Sale
Square Footage 1,867 sqft
Price per Sqft $407
Subdivision Interlock
MLS Listing ID 7380782
Sold Date 07/01/24
Style Contemporary,Townhouse
Bedrooms 3
Full Baths 2
Half Baths 1
Construction Status Resale
HOA Fees $310
HOA Y/N Yes
Originating Board First Multiple Listing Service
Year Built 2021
Annual Tax Amount $5,500
Tax Year 2022
Property Description
Final opportunity for this designer plan & pricing at Interlock. Lock & Go lifestyle on the Westside, Atlanta's Hottest Neighborhood. This home offers a 3 BR/2.5 Bath (3rd Bedroom may be used as a flex space, office, exercise room, etc.) of superior craftsmanship for an unparalleled living experience. The upgrade kitchen package includes Bell Cabinets featuring soft-close drawers and doors, beautiful quartz counter tops, backsplash and quartz waterfall island, Culinary enthusiasts will delight in the stainless-steel appliances including a prestigious Wolf GAS range, Asko dishwasher, Whirlpool built-in microwave, Zephyr lined custom vent hood, KitchenAid refrigerator, single bowl stainless sink and upgraded champaign brass hardware and faucet. Front Load Whirlpool Washer and Dryer included. The primary bedroom has amazing space with floor to ceiling windows, custom remote blinds, custom wall paper, a walk in closet and a second closet. Enjoy the spa like primary bath with over sized shower, dual shower heads, frameless shower with ledge, upscale tile, custom Bells cabinets with double vanity quartz countertop. The secondary bedroom ensuite includes custom window treatments, walk in closet, a custom built vanity with quartz counter top, and designer hardware. All closets throughout have custom designed shelving. Enjoy your morning coffee on the private balcony or entertain on your private rear deck with additional gas line for the fire pit table and grill. This home is a special gem and just steps to The Interlock and West Side Provisions, full of wonderful restaurants, green space, shopping and entertainment. A perfect environment for entertaining, live, work and play! LONG TERM RENTALS ALLOWED.
Location
State GA
County Fulton
Lake Name None
Rooms
Bedroom Description Oversized Master,Roommate Floor Plan
Other Rooms None
Basement None
Dining Room Open Concept, Separate Dining Room
Interior
Interior Features Double Vanity, Entrance Foyer, Entrance Foyer 2 Story, High Ceilings 10 ft Main, High Speed Internet, His and Hers Closets, Walk-In Closet(s)
Heating Central, Electric
Cooling Central Air
Flooring Hardwood
Fireplaces Type None
Window Features Insulated Windows,Window Treatments
Appliance Dishwasher, Disposal, ENERGY STAR Qualified Appliances, Gas Cooktop, Microwave, Range Hood, Refrigerator, Tankless Water Heater, Washer
Laundry In Hall, Upper Level
Exterior
Exterior Feature Lighting
Garage Driveway, Garage, Garage Door Opener, Garage Faces Front, Storage
Garage Spaces 2.0
Fence Back Yard
Pool None
Community Features Homeowners Assoc, Near Public Transport, Near Schools, Near Shopping, Near Trails/Greenway, Restaurant, Sidewalks
Utilities Available Cable Available, Electricity Available, Natural Gas Available, Underground Utilities, Water Available
Waterfront Description None
View City
Roof Type Composition
Street Surface Asphalt
Accessibility None
Handicap Access None
Porch Deck, Rear Porch
Parking Type Driveway, Garage, Garage Door Opener, Garage Faces Front, Storage
Private Pool false
Building
Lot Description Zero Lot Line
Story Three Or More
Foundation Brick/Mortar, Slab
Sewer Public Sewer
Water Public
Architectural Style Contemporary, Townhouse
Level or Stories Three Or More
Structure Type Brick Front
New Construction No
Construction Status Resale
Schools
Elementary Schools Centennial Place
Middle Schools Centennial Place
High Schools Midtown
Others
HOA Fee Include Insurance,Maintenance Grounds,Maintenance Structure,Reserve Fund
Senior Community no
Restrictions false
Tax ID 17 015000090953
Ownership Condominium
Financing yes
Special Listing Condition None
Read Less Info
Want to know what your home might be worth? Contact us for a FREE valuation!

Our team is ready to help you sell your home for the highest possible price ASAP

Bought with Bolst, Inc.
GET MORE INFORMATION

CEO | DRE# SA695240000 | DRE# 02100184







