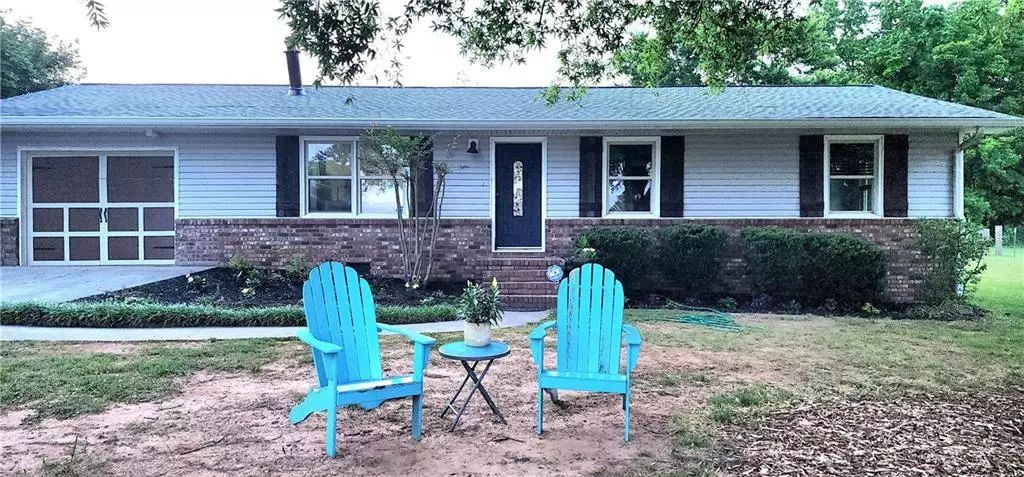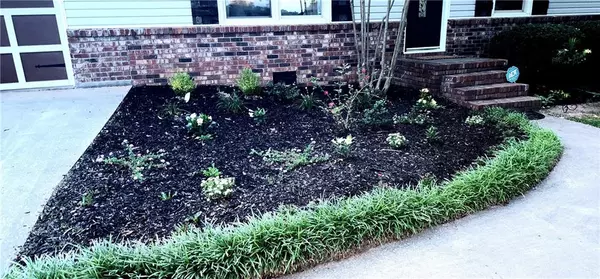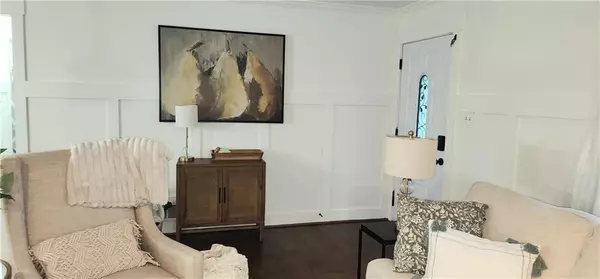$295,000
$299,900
1.6%For more information regarding the value of a property, please contact us for a free consultation.
3 Beds
2 Baths
1,215 SqFt
SOLD DATE : 06/28/2024
Key Details
Sold Price $295,000
Property Type Single Family Home
Sub Type Single Family Residence
Listing Status Sold
Purchase Type For Sale
Square Footage 1,215 sqft
Price per Sqft $242
Subdivision Heritage Estates
MLS Listing ID 7391985
Sold Date 06/28/24
Style Bungalow,Ranch
Bedrooms 3
Full Baths 2
Construction Status Resale
HOA Y/N No
Originating Board First Multiple Listing Service
Year Built 1975
Annual Tax Amount $2,634
Tax Year 2023
Lot Size 0.410 Acres
Acres 0.41
Property Description
Charming 3BR 2BA open concept brick ranch in tranquil setting, has been updated and is ready to embrace new owner in cozy comfort. The approximately half acre property is ideally situated across from White Oak Park. Sit and watch the ducks on the pond from under your shaded oak tree in your front yard or wander out back to the beautiful barn and paddock to spend time with your new mini farm creatures. Perfect for chickens, baby goats, or whatever you've imagined. More than enough room and sun for the garden of your dreams. Firepit, corn hole, use the barn as a shop or add another outbuilding, all the possibilities, None of the HOA, wrapped in an easy care, manageable size and price point.
The family room boasts a huge decorative fireplace accompanied with built-ins, and is open to the oversized eat-in kitchen island. An abundance of rich wood cabinets, granite countertops and gorgeous backsplash completes this stunning kitchen. Extra large laundry room off kitchen / dining area provides for extra storage or second pantry space. The one car attached garage can also be used for additional storage, as a man cave, or even as a garage. Newer flooring throughout is appointed with dark farmhouse, wide luxury vinyl plank as well as coordinating carpet in the secondary bedrooms. The primary suite is complete with private full bath. This low maintenance brick and vinyl property also features a new roof.
If you've ever dreamed of a having a mini farm without all the work, of being in an idlyic, serene location, while remaining close to shopping and amenities, in an updated, cozy, ranch style farmhouse, this is the property you don't want to miss.
Location
State GA
County Paulding
Lake Name None
Rooms
Bedroom Description Other
Other Rooms Barn(s)
Basement None
Main Level Bedrooms 3
Dining Room Open Concept
Interior
Interior Features Bookcases
Heating Central
Cooling Ceiling Fan(s), Central Air
Flooring Carpet, Hardwood
Fireplaces Number 1
Fireplaces Type Brick, Family Room
Window Features Double Pane Windows
Appliance Dishwasher, Electric Range, Microwave, Refrigerator
Laundry Electric Dryer Hookup, Laundry Room
Exterior
Exterior Feature Private Yard
Garage Driveway, Garage, Garage Door Opener, Garage Faces Front
Garage Spaces 1.0
Fence Back Yard, Fenced
Pool None
Community Features None
Utilities Available Cable Available, Electricity Available, Natural Gas Available, Water Available
Waterfront Description None
View Other
Roof Type Composition,Shingle
Street Surface Paved
Accessibility None
Handicap Access None
Porch Deck, Rear Porch
Parking Type Driveway, Garage, Garage Door Opener, Garage Faces Front
Total Parking Spaces 2
Private Pool false
Building
Lot Description Back Yard, Other
Story One
Foundation None
Sewer Septic Tank
Water Public
Architectural Style Bungalow, Ranch
Level or Stories One
Structure Type Brick,Frame,Vinyl Siding
New Construction No
Construction Status Resale
Schools
Elementary Schools Allgood - Paulding
Middle Schools Herschel Jones
High Schools Paulding County
Others
Senior Community no
Restrictions false
Tax ID 006641
Special Listing Condition None
Read Less Info
Want to know what your home might be worth? Contact us for a FREE valuation!

Our team is ready to help you sell your home for the highest possible price ASAP

Bought with Valor RE, LLC
GET MORE INFORMATION

CEO | DRE# SA695240000 | DRE# 02100184







