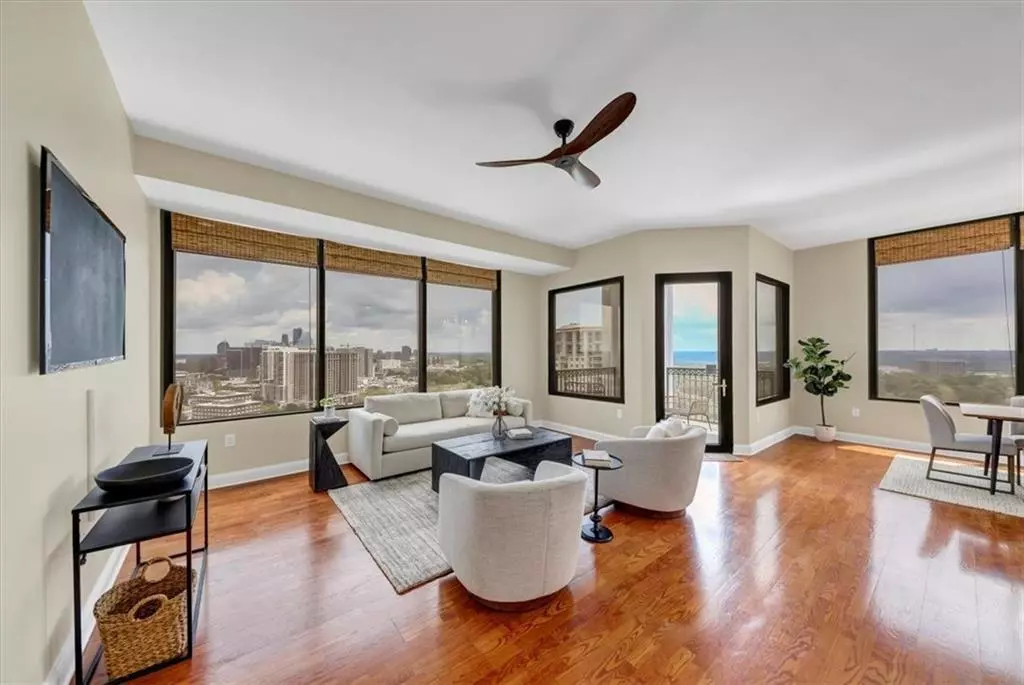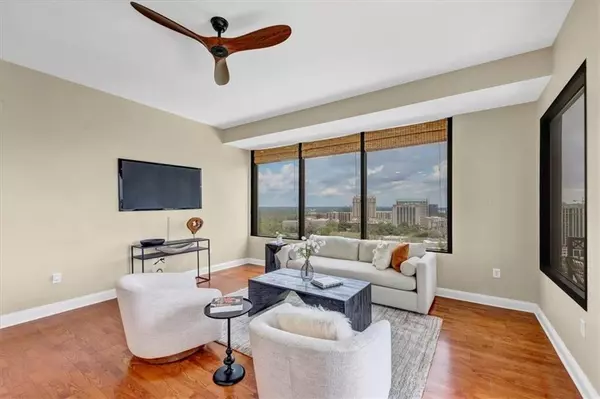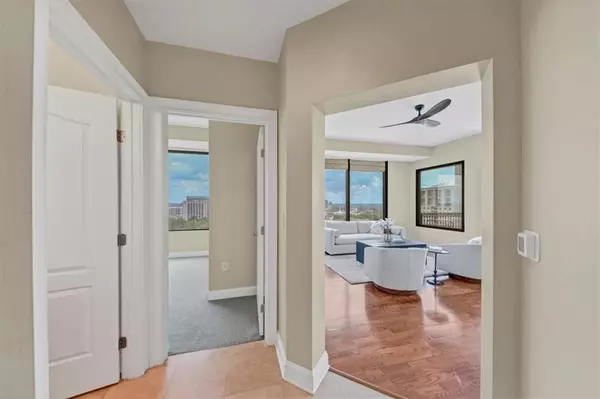$490,000
$510,000
3.9%For more information regarding the value of a property, please contact us for a free consultation.
2 Beds
2 Baths
1,371 SqFt
SOLD DATE : 06/28/2024
Key Details
Sold Price $490,000
Property Type Condo
Sub Type Condominium
Listing Status Sold
Purchase Type For Sale
Square Footage 1,371 sqft
Price per Sqft $357
Subdivision 2828 Peachtree
MLS Listing ID 7382128
Sold Date 06/28/24
Style Contemporary,High Rise (6 or more stories),Modern
Bedrooms 2
Full Baths 2
Construction Status Resale
HOA Fees $941
HOA Y/N Yes
Originating Board First Multiple Listing Service
Year Built 2002
Annual Tax Amount $6,254
Tax Year 2023
Lot Size 1,372 Sqft
Acres 0.0315
Property Description
Welcome to this luxurious, end unit condominium located on the 25th floor in the heart of Buckhead. This condo is only one of three on the 25th floor and very private & quite. You will be dazzled by the abundance of natural light coming from the floor to ceiling windows with stunning, Northeast facing, skyline views. Absloutely one of the best, panoramic views in the entire building! Enjoy a cup of coffee on the covered balcony while watching the sunrise with the breathtaking views of Buckhead & Downtown Atlanta as the perfect back drop. As you enter, you will be greeted w/ an open concept layout that seamlessly connects the living and dining rooms along with a chef inspired kitchen, perfect for entertaining and enjoying friends & family. The kitchen boasts stone countertops, high-end appliances including a Subzero refrigerator and Thermador cooktop, and plenty of storage space. The spacious primary is the perfect retreat featuring his and her closets with custom buit-ins, and a private, ensuite bathroom with dual vanity and relaxing soaking tub. The location of this condo is unbeatable! The minute you step out of the building you will find yourself immersed in the vibrant, walkable neighborhood of Buckhead. An array of high end retail, top rated restaurants, and entertainment is literally at your fingertips. In addition to its prime location, 2828 Peachtree Rd offers a host of amenities, including a fitness center, concierge service, and a pool with stunning city views from the 6th floor and even private access to Publix from the community. Residents also enjoy five floors of covered and secured garage parking and two high-speed elevators. This condo has two deeded parking spots and a large storage closet. Come and make 2828 Peachtree Rd your home and experience luxury living at its best!
Location
State GA
County Fulton
Lake Name None
Rooms
Bedroom Description Master on Main,Roommate Floor Plan
Other Rooms None
Basement None
Main Level Bedrooms 2
Dining Room Open Concept
Interior
Interior Features Double Vanity, Elevator, Entrance Foyer, High Ceilings 9 ft Main, High Speed Internet, His and Hers Closets, Walk-In Closet(s)
Heating Forced Air, Zoned
Cooling Ceiling Fan(s), Central Air, Zoned
Flooring Carpet, Ceramic Tile, Hardwood
Fireplaces Type None
Window Features Insulated Windows
Appliance Dishwasher, Disposal, Electric Cooktop, Electric Oven, Microwave, Range Hood, Refrigerator
Laundry Laundry Room
Exterior
Exterior Feature Balcony
Garage Garage
Garage Spaces 2.0
Fence None
Pool In Ground
Community Features Clubhouse, Concierge, Fitness Center, Homeowners Assoc, Near Public Transport, Near Schools, Near Shopping, Park, Pool, Public Transportation, Other
Utilities Available Cable Available, Electricity Available, Natural Gas Available, Phone Available, Sewer Available, Underground Utilities, Water Available
Waterfront Description None
View City
Roof Type Composition
Street Surface Paved
Accessibility None
Handicap Access None
Porch Patio
Parking Type Garage
Private Pool false
Building
Lot Description Private
Story One
Foundation None
Sewer Public Sewer
Water Public
Architectural Style Contemporary, High Rise (6 or more stories), Modern
Level or Stories One
Structure Type Other
New Construction No
Construction Status Resale
Schools
Elementary Schools Morris Brandon
Middle Schools Willis A. Sutton
High Schools North Atlanta
Others
HOA Fee Include Insurance,Maintenance Grounds,Maintenance Structure,Pest Control,Receptionist,Swim,Termite,Trash
Senior Community no
Restrictions true
Tax ID 17 010000050958
Ownership Condominium
Acceptable Financing Cash, Conventional, VA Loan
Listing Terms Cash, Conventional, VA Loan
Financing no
Special Listing Condition None
Read Less Info
Want to know what your home might be worth? Contact us for a FREE valuation!

Our team is ready to help you sell your home for the highest possible price ASAP

Bought with Ansley Real Estate | Christie's International Real Estate
GET MORE INFORMATION

CEO | DRE# SA695240000 | DRE# 02100184







