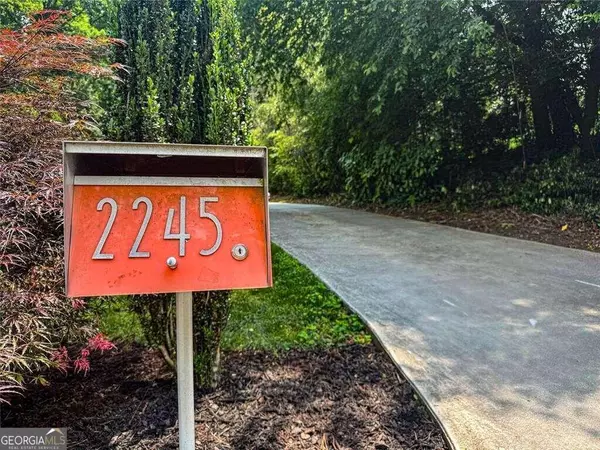Bought with Gregory Brooks • Coldwell Banker Realty
$565,000
$539,000
4.8%For more information regarding the value of a property, please contact us for a free consultation.
4 Beds
2 Baths
2,932 SqFt
SOLD DATE : 06/28/2024
Key Details
Sold Price $565,000
Property Type Single Family Home
Sub Type Single Family Residence
Listing Status Sold
Purchase Type For Sale
Square Footage 2,932 sqft
Price per Sqft $192
Subdivision Winding Woods
MLS Listing ID 10309305
Sold Date 06/28/24
Style Brick 4 Side,Other
Bedrooms 4
Full Baths 2
Construction Status Resale
HOA Y/N No
Year Built 1962
Annual Tax Amount $4,442
Tax Year 2023
Lot Size 0.600 Acres
Property Description
Just in time for summer! This nearly 3000 sq ft Mid-Century Modern home is only a 2-minute walk to Winding Vista Swim & Tennis Club! Nestled in the highly sought-after Winding Woods neighborhood in Tucker, this home sits on an oversized lot of over half an acre with beautifully updated landscaping. The prime location offers quick access to I-285 and I-85, is within walking distance to Midvale Elementary School, and is in close proximity to Target, Sprouts, and a variety of restaurants. Step through the glass front door and you are welcomed into a warm open space that flows seamlessly from the kitchen and family room, and into the light-filled sunroom, offering a stunning view of the beautiful backyard. The main level boasts three bedrooms and the two remodeled full bathrooms. The beautifully updated kitchen features a brand new convection oven and is bathed in natural light from large floor to ceiling front windows, creating a bright and airy atmosphere perfect for cooking and dining. The oversized custom buffet is perfect for your beautiful charcuterie board or for additional seating with bar stools. The finished basement provides an additional oversized bedroom with a cozy decorative fireplace and walk-out access plus a versatile live/work/play space ideal for a home office, play/game room, or a home theater. Ample walk in storage closets provide additional basement storage, with the potential to be converted into a full bathroom and opening up the option to AirBnb income. The sunroom, on its own heating and cooling system, opens up to an expansive outdoor deck, ideal for relaxing or entertaining guests. The backyard is a true oasis, featuring mature trees, a charming rock path, separate patio area, and plenty of space for outdoor relaxation. Two-car carport could be converted into a fully enclosed garage. This home perfectly blends classic mid-century modern design with contemporary comforts. Don't miss out on this gem in one of Tucker's most popular neighborhoods!
Location
State GA
County Dekalb
Rooms
Basement Finished
Main Level Bedrooms 3
Interior
Interior Features Master On Main Level, Other, Walk-In Closet(s)
Heating Central
Cooling Ceiling Fan(s), Central Air
Flooring Hardwood
Fireplaces Number 1
Fireplaces Type Basement
Exterior
Exterior Feature Other
Garage Carport
Garage Spaces 5.0
Community Features Park, Playground, Pool, Swim Team, Tennis Court(s), Walk To Public Transit, Walk To Schools, Walk To Shopping
Utilities Available Cable Available, Electricity Available, Phone Available, Sewer Available, Water Available
Roof Type Other
Building
Story Multi/Split
Foundation Slab
Sewer Public Sewer
Level or Stories Multi/Split
Structure Type Other
Construction Status Resale
Schools
Elementary Schools Midvale
Middle Schools Tucker
High Schools Tucker
Read Less Info
Want to know what your home might be worth? Contact us for a FREE valuation!

Our team is ready to help you sell your home for the highest possible price ASAP

© 2024 Georgia Multiple Listing Service. All Rights Reserved.
GET MORE INFORMATION

CEO | DRE# SA695240000 | DRE# 02100184







