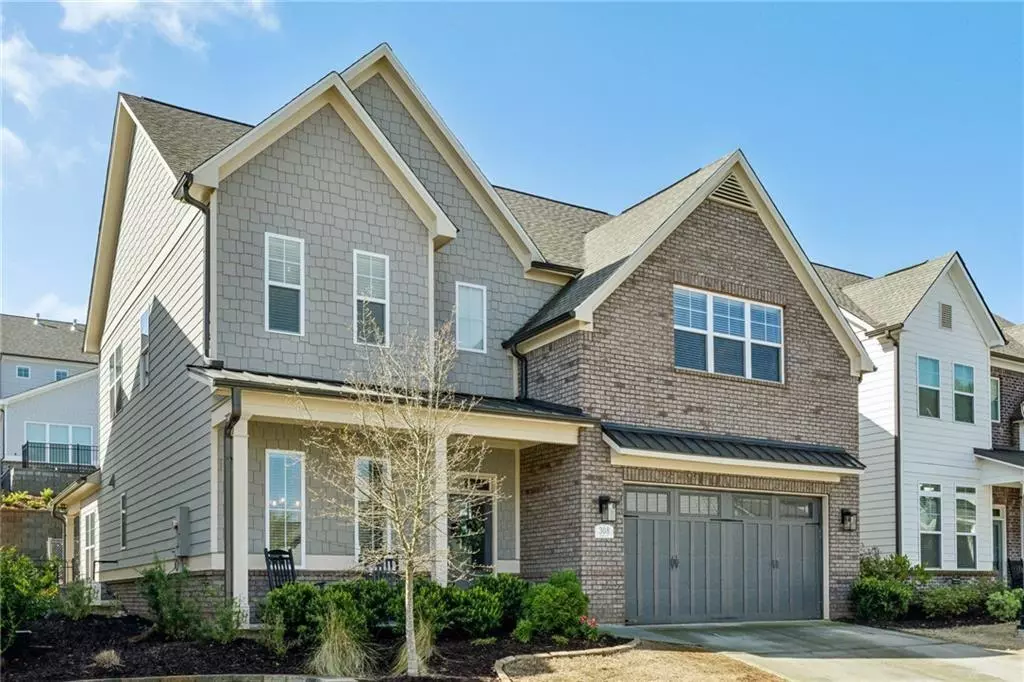$647,000
$650,000
0.5%For more information regarding the value of a property, please contact us for a free consultation.
4 Beds
3.5 Baths
3,060 SqFt
SOLD DATE : 06/18/2024
Key Details
Sold Price $647,000
Property Type Single Family Home
Sub Type Single Family Residence
Listing Status Sold
Purchase Type For Sale
Square Footage 3,060 sqft
Price per Sqft $211
Subdivision Promenade At The Square
MLS Listing ID 7382968
Sold Date 06/18/24
Style Craftsman,Traditional
Bedrooms 4
Full Baths 3
Half Baths 1
Construction Status Resale
HOA Fees $185
HOA Y/N Yes
Originating Board First Multiple Listing Service
Year Built 2020
Annual Tax Amount $1,956
Tax Year 2023
Lot Size 5,401 Sqft
Acres 0.124
Property Description
Beautiful 2020 4 bedroom, 3.5 bath home is available in Promenade at the Square! City Club Marietta right next door and newly finished sidewalks to all the fun on Marietta square - restaurants, breweries and shopping! Local farmer's market. Upon entry the main floor features a dramatic foyer open to a pretty dining room with chair paneling and kitchen/living room beyond. Gorgeous flooring, crown molding and pretty lighting throughout the main level. Gourmet kitchen with tons of granite counterspace, expansive island with seating, plenty of cabinet storage, stainless steel appliances and open to the living room. Walk-in pantry next to the coffee bar! Family room has vaulted beamed ceilings and cozy fireplace. Looking for a Master on Main? We've got it here. This private retreat features trey ceilings and is in a quiet spot in the rear of the home. The primary bath features a long double vanity with granite countertop and soaking tub. Frameless shower and large closet round out the space. Also on the first floor you will find mud & laundry rooms conveniently located after entering the home from the garage. Speaking of which, a large two-car garage with extra storage space and sturdy shelving is just what you need to store bikes, golf clubs, you name it! Tankless hot water heater, too. Find a huge loft/bonus room on the second floor. This is a multi-purpose space - perfect as a kids den/playroom or home office (or two). 3 large secondary bedrooms with 2 full baths (one Jack-n-Jill) finish out the space on the second floor. Tons of natural light and good-sized closets. Outside you have a great back patio, part covered and part open, a grassy play area with pretty magnolia trees. Lawn care is included in the HOA! Play golf next door, walk to dinner/drinks on the Square, the Battery is also very close by. Or stay in the neighborhood and hang out at the pool with your neighbors. Easy highway access, this is truly a fantastic find close to so many different activities!
Location
State GA
County Cobb
Lake Name None
Rooms
Bedroom Description Master on Main
Other Rooms None
Basement None
Main Level Bedrooms 1
Dining Room Seats 12+, Separate Dining Room
Interior
Interior Features Beamed Ceilings, Cathedral Ceiling(s), Crown Molding, Double Vanity, Entrance Foyer, High Ceilings 9 ft Main, High Ceilings 9 ft Upper, High Speed Internet, Tray Ceiling(s), Walk-In Closet(s)
Heating Forced Air, Natural Gas, Zoned
Cooling Ceiling Fan(s), Central Air, Zoned
Flooring Carpet, Ceramic Tile, Sustainable
Fireplaces Number 1
Fireplaces Type Factory Built, Family Room, Gas Log, Gas Starter, Glass Doors
Window Features Double Pane Windows
Appliance Dishwasher, Disposal, Double Oven, ENERGY STAR Qualified Appliances, Gas Cooktop, Gas Oven, Microwave, Self Cleaning Oven, Tankless Water Heater
Laundry In Hall, Main Level, Mud Room
Exterior
Exterior Feature Private Entrance, Private Yard
Parking Features Attached, Garage, Kitchen Level
Garage Spaces 2.0
Fence Back Yard
Pool None
Community Features Homeowners Assoc, Near Public Transport, Near Schools, Near Shopping, Park, Pool, Public Transportation, Sidewalks, Street Lights
Utilities Available Cable Available, Electricity Available, Natural Gas Available, Phone Available, Sewer Available, Underground Utilities, Water Available
Waterfront Description None
View Golf Course
Roof Type Composition,Ridge Vents,Shingle
Street Surface Paved
Accessibility None
Handicap Access None
Porch Covered, Front Porch, Patio, Rear Porch
Private Pool false
Building
Lot Description Back Yard, Landscaped, Level
Story Two
Foundation Slab
Sewer Public Sewer
Water Public
Architectural Style Craftsman, Traditional
Level or Stories Two
Structure Type Brick 4 Sides,Cement Siding
New Construction No
Construction Status Resale
Schools
Elementary Schools Hickory Hills
Middle Schools Marietta
High Schools Marietta
Others
HOA Fee Include Maintenance Grounds,Swim
Senior Community no
Restrictions true
Tax ID 17021501670
Special Listing Condition None
Read Less Info
Want to know what your home might be worth? Contact us for a FREE valuation!

Our team is ready to help you sell your home for the highest possible price ASAP

Bought with Bolst, Inc.
GET MORE INFORMATION
CEO | DRE# SA695240000 | DRE# 02100184







