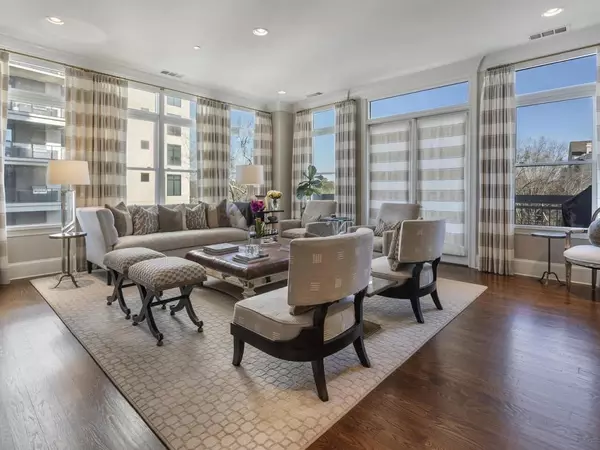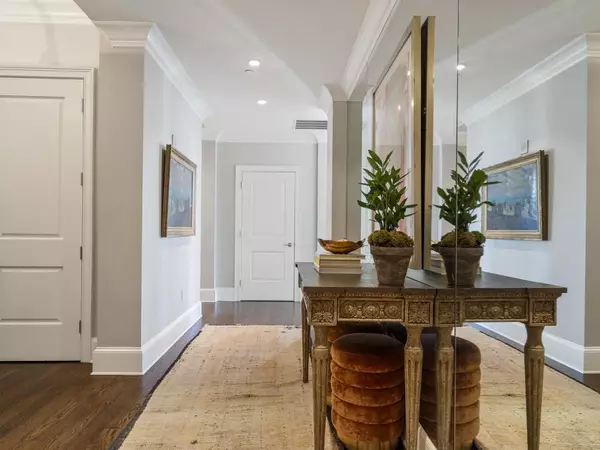$1,000,000
$1,150,000
13.0%For more information regarding the value of a property, please contact us for a free consultation.
2 Beds
2.5 Baths
2,606 SqFt
SOLD DATE : 06/17/2024
Key Details
Sold Price $1,000,000
Property Type Condo
Sub Type Condominium
Listing Status Sold
Purchase Type For Sale
Square Footage 2,606 sqft
Price per Sqft $383
Subdivision 2500 Peachtree
MLS Listing ID 7321333
Sold Date 06/17/24
Style High Rise (6 or more stories)
Bedrooms 2
Full Baths 2
Half Baths 1
Construction Status Resale
HOA Fees $1,994
HOA Y/N Yes
Originating Board First Multiple Listing Service
Year Built 2000
Annual Tax Amount $14,959
Tax Year 2022
Lot Size 2,613 Sqft
Acres 0.06
Property Description
Beautifully styled corner unit at one of Buckhead's most luxurious and secure condominium buildings. Unit 506N features a traditional 2 bed, 2.5 bath floor plan with a separate dining room and office, an elegant entryway, 10ft ceilings, hardwood floors throughout and tree top views over Peachtree. The kitchen is complete with Kitchen Aid appliances with custom paneling to match the extensive cabinetry, plenty of counter space and is able to be opened up if an open kitchen layout is preferred. The Primary Suite has a walk-in closet with custom built-ins, a large shower with dual rain heads, linen closet, separate water closet and dual vanity. The secondary bedroom is very spacious and offers a walk-in closet, dual vanity and tub/shower combination in the bathroom. 2500 Peachtree consists of just 59 homes, 9 elevator banks, 24 hour concierge, valet parking, fitness center, heated pool, club room, turfed dog run, a newly updated security system, 2 gated garages for guests & residents, and a welcoming lobby. There are 2 deeded parking spaces for this unit as well as a climate controlled storage unit. Residents can enjoy the beauty of walking the quiet residential neighborhoods or dining/shopping at Peachtree Battle. Do not miss out on this beautiful home!
Location
State GA
County Fulton
Lake Name None
Rooms
Bedroom Description Master on Main
Other Rooms Garage(s)
Basement None
Main Level Bedrooms 2
Dining Room Separate Dining Room
Interior
Interior Features Bookcases, Entrance Foyer, High Ceilings 10 ft Main, High Speed Internet, Walk-In Closet(s)
Heating Central, Electric
Cooling Ceiling Fan(s), Central Air
Flooring Hardwood
Fireplaces Type None
Window Features Double Pane Windows
Appliance Dishwasher, Disposal, Double Oven, ENERGY STAR Qualified Appliances, Gas Cooktop, Gas Oven, Gas Range, Microwave, Refrigerator
Laundry Laundry Room
Exterior
Exterior Feature Balcony, Courtyard, Garden, Storage
Garage Garage, Storage
Garage Spaces 2.0
Fence Back Yard
Pool Heated
Community Features Dog Park, Fitness Center, Homeowners Assoc, Meeting Room, Near Beltline, Near Schools, Near Shopping, Pool, Sauna, Sidewalks, Street Lights
Utilities Available Cable Available, Electricity Available, Natural Gas Available, Water Available
Waterfront Description None
View City
Roof Type Shingle
Street Surface Paved
Accessibility Accessible Bedroom, Accessible Entrance, Accessible Hallway(s), Accessible Kitchen
Handicap Access Accessible Bedroom, Accessible Entrance, Accessible Hallway(s), Accessible Kitchen
Porch None
Parking Type Garage, Storage
Private Pool false
Building
Lot Description Back Yard, Landscaped
Story One
Foundation Concrete Perimeter
Sewer Public Sewer
Water Public
Architectural Style High Rise (6 or more stories)
Level or Stories One
Structure Type Stucco
New Construction No
Construction Status Resale
Schools
Elementary Schools E. Rivers
Middle Schools Willis A. Sutton
High Schools North Atlanta
Others
HOA Fee Include Door person,Gas,Insurance,Maintenance Structure,Maintenance Grounds,Pest Control,Security,Termite,Trash
Senior Community no
Restrictions true
Tax ID 17 011200150523
Ownership Condominium
Financing no
Special Listing Condition None
Read Less Info
Want to know what your home might be worth? Contact us for a FREE valuation!

Our team is ready to help you sell your home for the highest possible price ASAP

Bought with Dorsey Alston Realtors
GET MORE INFORMATION

CEO | DRE# SA695240000 | DRE# 02100184







