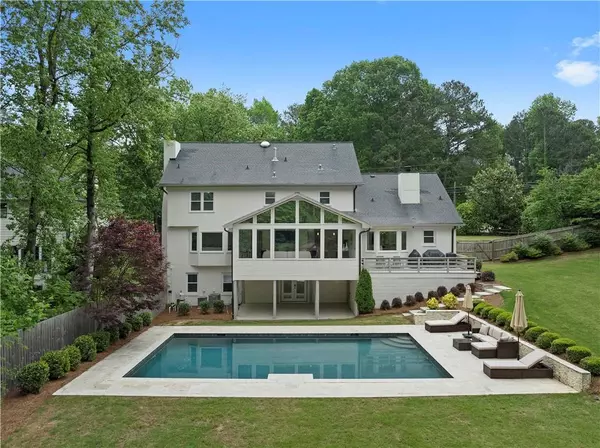$950,000
$965,000
1.6%For more information regarding the value of a property, please contact us for a free consultation.
4 Beds
2.5 Baths
5,515 SqFt
SOLD DATE : 06/14/2024
Key Details
Sold Price $950,000
Property Type Single Family Home
Sub Type Single Family Residence
Listing Status Sold
Purchase Type For Sale
Square Footage 5,515 sqft
Price per Sqft $172
Subdivision Peachtree Station
MLS Listing ID 7380789
Sold Date 06/14/24
Style Colonial
Bedrooms 4
Full Baths 2
Half Baths 1
Construction Status Updated/Remodeled
HOA Y/N Yes
Originating Board First Multiple Listing Service
Year Built 1980
Annual Tax Amount $9,546
Tax Year 2023
Lot Size 0.840 Acres
Acres 0.84
Property Description
Welcome Home to an immaculate Gem in the highly sought-after Peachtree Station swim & tennis community! This stunning 3-Sided Brick Estate is completely renovated with over $200K in top of the line finishes and a luxurious design. When entering the home you are greeted by an abundance of natural light that showcases the attention to detail displayed throughout the space. One gorgeous feature being the double-pane picturesque windows in the open-concept living room, providing tranquil views of the professionally landscaped backyard and sleek in-ground custom saltwater pool. The fully renovated kitchen is a culinary dream with double ovens & stainless steel appliances, ample amount of custom cabinetry, beautiful quartz waterfall countertops, and a breakfast nook to enjoy morning coffee or a cold beverage from the featured wine cooler. The home also has all new Energy-Efficient windows and an Eco Water Filtration System throughout with Reverse Osmosis under the sink. If you choose to enter the home from the two-car garage you are met by the perfect Mudroom for laundry & drop offs.
The second level of this estate will allow you to retreat to the Owner’s suite. Relax in the sitting area, cozy up by the fireplace, or spend most of your time in the spa-like bathroom enjoying the spacious Carrara Marble Shower & luxurious freestanding tub. The Owner’s Suite is also complete with a staircase to a grand designer dream closet! Three additional bedrooms are located on the 2nd level, as well as a full bath with double vanity. Entertain guest further in the finished basement with pool table, open space media room, a stylish bar area, designated home gym, and an additional space perfect for a playroom or game area. Enjoy the walkout basement patio with access to the pool and playground, creating the perfect private oasis. It simply doesn’t get better than this! Located 1 mile from The Forum and Town Center with plenty of shopping and dining options. Also close to Simpsonwood Park, Wesleyan, and award winning Gwinnett Schools. Do not miss the chance to own this magnificent home! Our preferred Lender, George Wise with Cross Country Mortgage is offering a generous 1% towards closing cost.
Location
State GA
County Gwinnett
Lake Name None
Rooms
Bedroom Description Other
Other Rooms None
Basement Daylight, Exterior Entry, Finished, Full, Interior Entry
Dining Room Seats 12+, Separate Dining Room
Interior
Interior Features Bookcases, Cathedral Ceiling(s), Double Vanity, Entrance Foyer, High Speed Internet, Walk-In Closet(s), Other
Heating Central, Hot Water, Natural Gas
Cooling Ceiling Fan(s), Central Air
Flooring Carpet, Vinyl
Fireplaces Number 2
Fireplaces Type Family Room, Gas Starter, Master Bedroom
Window Features Insulated Windows
Appliance Dishwasher, Disposal, Double Oven, Dryer, Electric Oven, Gas Range, Gas Water Heater, Microwave, Self Cleaning Oven, Washer, Other
Laundry Laundry Room, Main Level, Mud Room
Exterior
Exterior Feature None
Garage Attached, Garage, Garage Door Opener, Kitchen Level
Garage Spaces 2.0
Fence Back Yard, Fenced
Pool None
Community Features Clubhouse, Homeowners Assoc, Near Schools, Near Shopping, Near Trails/Greenway, Pool, Restaurant, Street Lights, Swim Team, Tennis Court(s)
Utilities Available Cable Available, Electricity Available, Sewer Available, Water Available
Waterfront Description None
View Other
Roof Type Composition,Ridge Vents
Street Surface Asphalt,Paved
Accessibility None
Handicap Access None
Porch Deck
Parking Type Attached, Garage, Garage Door Opener, Kitchen Level
Private Pool false
Building
Lot Description Back Yard, Front Yard, Landscaped, Level, Private, Sloped
Story Three Or More
Foundation See Remarks
Sewer Public Sewer
Water Public
Architectural Style Colonial
Level or Stories Three Or More
Structure Type Brick 3 Sides
New Construction No
Construction Status Updated/Remodeled
Schools
Elementary Schools Simpson
Middle Schools Pinckneyville
High Schools Norcross
Others
HOA Fee Include Maintenance Grounds
Senior Community no
Restrictions false
Tax ID R6303 146
Ownership Fee Simple
Acceptable Financing Cash, Conventional, FHA, VA Loan
Listing Terms Cash, Conventional, FHA, VA Loan
Financing no
Special Listing Condition None
Read Less Info
Want to know what your home might be worth? Contact us for a FREE valuation!

Our team is ready to help you sell your home for the highest possible price ASAP

Bought with Atlanta Fine Homes Sotheby's International
GET MORE INFORMATION

CEO | DRE# SA695240000 | DRE# 02100184







