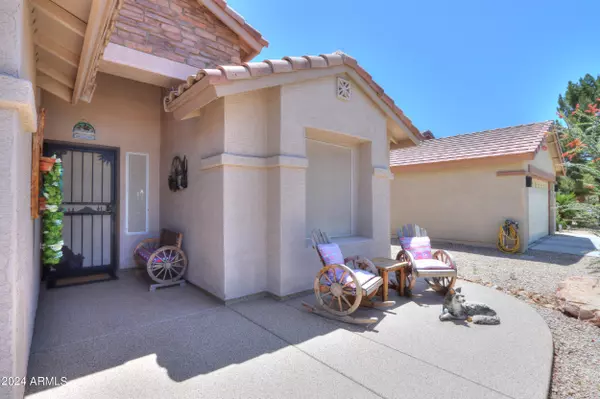$350,000
$358,000
2.2%For more information regarding the value of a property, please contact us for a free consultation.
2 Beds
2 Baths
1,431 SqFt
SOLD DATE : 06/10/2024
Key Details
Sold Price $350,000
Property Type Single Family Home
Sub Type Single Family - Detached
Listing Status Sold
Purchase Type For Sale
Square Footage 1,431 sqft
Price per Sqft $244
Subdivision Mission Royale
MLS Listing ID 6700554
Sold Date 06/10/24
Style Ranch
Bedrooms 2
HOA Fees $135/qua
HOA Y/N Yes
Originating Board Arizona Regional Multiple Listing Service (ARMLS)
Year Built 2003
Annual Tax Amount $2,941
Tax Year 2023
Lot Size 5,950 Sqft
Acres 0.14
Property Description
Indulge in the splendor of this immaculate 104 Model home boasting breathtaking views of the golf course. Beyond its charming entrance and security door, this home offers 2 bedrooms and 2 bathrooms, complemented by luxurious diagonal tile, granite countertops, and elegant pendant lights. The kitchen shines w/SS appliances, under-cabinet lighting, pull outs, spice rack, undermount sink & RO system. Enjoy privacy and comfort with plantation shutters. The primary owners en-suite delights with dual sinks, a walk-in closet, and direct access to a serene back patio oasis. The insulated garage features coated flooring, mini split, cabinets& W/S. Outside, the ext patio beckons relaxation w/pergola, outdoor fans & pull-down shades overlooking fenced yard with Mountain & Golf Course views.
Location
State AZ
County Pinal
Community Mission Royale
Direction South on Mission Parkway West on Hancock Trail to home.
Rooms
Other Rooms Great Room
Master Bedroom Split
Den/Bedroom Plus 2
Separate Den/Office N
Interior
Interior Features Breakfast Bar, No Interior Steps, Soft Water Loop, Vaulted Ceiling(s), 3/4 Bath Master Bdrm, Double Vanity, High Speed Internet, Granite Counters
Heating Electric
Cooling Refrigeration, Ceiling Fan(s)
Flooring Laminate, Tile
Fireplaces Number No Fireplace
Fireplaces Type None
Fireplace No
Window Features Double Pane Windows,Low Emissivity Windows
SPA None
Exterior
Exterior Feature Covered Patio(s), Patio
Garage Attch'd Gar Cabinets, Electric Door Opener
Garage Spaces 2.0
Garage Description 2.0
Fence Wrought Iron
Pool None
Community Features Pickleball Court(s), Community Spa Htd, Community Pool Htd, Lake Subdivision, Golf, Tennis Court(s), Biking/Walking Path, Clubhouse, Fitness Center
Utilities Available Oth Elec (See Rmrks)
Amenities Available Management, Rental OK (See Rmks)
Waterfront No
View Mountain(s)
Roof Type Tile
Accessibility Lever Handles, Bath Lever Faucets
Parking Type Attch'd Gar Cabinets, Electric Door Opener
Private Pool No
Building
Lot Description Sprinklers In Rear, Sprinklers In Front, Desert Back, Desert Front, On Golf Course, Auto Timer H2O Front, Auto Timer H2O Back
Story 1
Builder Name Meritage
Sewer Public Sewer
Water Pvt Water Company
Architectural Style Ranch
Structure Type Covered Patio(s),Patio
Schools
Elementary Schools Adult
Middle Schools Adult
High Schools Adult
School District Casa Grande Union High School District
Others
HOA Name Mission Royale Assoc
HOA Fee Include Maintenance Grounds
Senior Community Yes
Tax ID 505-25-126
Ownership Fee Simple
Acceptable Financing Conventional, FHA, VA Loan
Horse Property N
Listing Terms Conventional, FHA, VA Loan
Financing Cash
Special Listing Condition Age Restricted (See Remarks)
Read Less Info
Want to know what your home might be worth? Contact us for a FREE valuation!

Our team is ready to help you sell your home for the highest possible price ASAP

Copyright 2024 Arizona Regional Multiple Listing Service, Inc. All rights reserved.
Bought with Realty ONE Group
GET MORE INFORMATION

CEO | DRE# SA695240000 | DRE# 02100184







