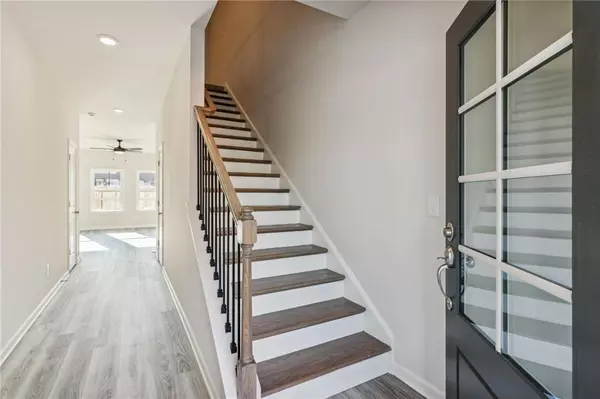$359,900
$359,900
For more information regarding the value of a property, please contact us for a free consultation.
3 Beds
2.5 Baths
2,000 SqFt
SOLD DATE : 06/05/2024
Key Details
Sold Price $359,900
Property Type Townhouse
Sub Type Townhouse
Listing Status Sold
Purchase Type For Sale
Square Footage 2,000 sqft
Price per Sqft $179
Subdivision City Square East
MLS Listing ID 7382192
Sold Date 06/05/24
Style Craftsman,Townhouse,Traditional
Bedrooms 3
Full Baths 2
Half Baths 1
Construction Status New Construction
HOA Fees $100
HOA Y/N Yes
Originating Board First Multiple Listing Service
Year Built 2024
Tax Year 2024
Property Description
Modern elegance meets convenience in this meticulously upgraded townhome. With over $15,000 in included upgrades, this home offers a lifestyle of luxury and comfort. Step inside to discover stunning LVT flooring on the main level, complemented by hardwood stairs that feature an open handrail with pickets, this creates a seamless flow throughout. The kitchen and bathrooms boast expansive upgraded tile, while sleek quartz countertops add a touch of sophistication to both the kitchen and all bathrooms. You will enjoy the warmth and charm of the shiplap accent wall, accentuated by a modern electric fireplace - perfect for cozy nights or entertaining guests. The heart of the home, an oversized quartz kitchen island, invites gatherings and culinary creations in a space designed for both functionality and style, complete with an upgraded gas range for the chef of the home! Crafted with a builder's focus on quality over quantity, this home showcases craftsmanship at its finest. And, with the most affordable price per square foot in new construction townhomes across all of Jackson County, it's a rare opportunity to own luxury without compromise. Enjoy the unparalleled walkability to downtown shopping, restaurants, and parks, allowing you to immerse yourself in the vibrant community while embracing the convenience of urban living. No rental restriction allows for your flexibility/opportunities in the future. Make an appointment to see City Square East today where every detail reflects the best modern living opportunity in Hoschton! Built By: Ashland Homes
Location
State GA
County Jackson
Lake Name None
Rooms
Bedroom Description Oversized Master,Split Bedroom Plan,Other
Other Rooms None
Basement None
Dining Room Open Concept
Interior
Interior Features Double Vanity, Entrance Foyer 2 Story, Walk-In Closet(s)
Heating Natural Gas
Cooling Electric
Flooring Carpet, Ceramic Tile, Laminate
Fireplaces Number 1
Fireplaces Type Decorative, Factory Built, Great Room
Window Features Double Pane Windows,Insulated Windows
Appliance Dishwasher, Gas Cooktop, Microwave
Laundry Common Area, Upper Level
Exterior
Exterior Feature Other
Garage Garage, Garage Door Opener, Garage Faces Front
Garage Spaces 2.0
Fence None
Pool None
Community Features Homeowners Assoc, Near Schools, Near Shopping, Park, Street Lights
Utilities Available Cable Available, Electricity Available, Natural Gas Available
Waterfront Description None
View Other
Roof Type Composition
Street Surface Asphalt
Accessibility Common Area
Handicap Access Common Area
Porch Covered
Parking Type Garage, Garage Door Opener, Garage Faces Front
Private Pool false
Building
Lot Description Landscaped, Level
Story Two
Foundation Slab
Sewer Public Sewer
Water Public
Architectural Style Craftsman, Townhouse, Traditional
Level or Stories Two
Structure Type Cement Siding,HardiPlank Type
New Construction No
Construction Status New Construction
Schools
Elementary Schools West Jackson
Middle Schools West Jackson
High Schools Jackson County
Others
HOA Fee Include Maintenance Grounds
Senior Community no
Restrictions false
Ownership Fee Simple
Financing yes
Special Listing Condition None
Read Less Info
Want to know what your home might be worth? Contact us for a FREE valuation!

Our team is ready to help you sell your home for the highest possible price ASAP

Bought with EXP Realty, LLC.
GET MORE INFORMATION

CEO | DRE# SA695240000 | DRE# 02100184







