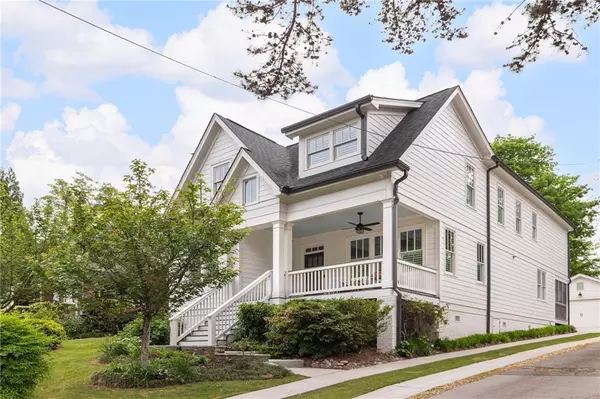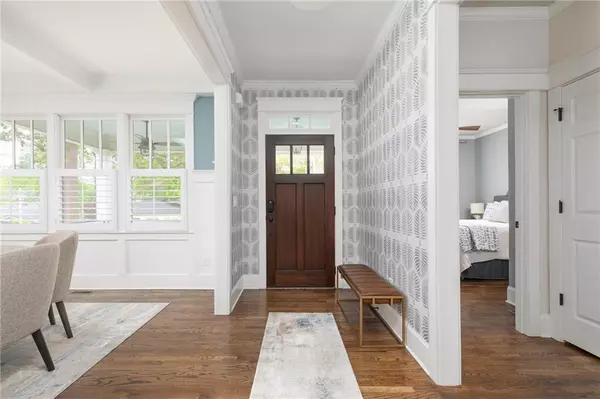$1,342,645
$1,379,000
2.6%For more information regarding the value of a property, please contact us for a free consultation.
5 Beds
3 Baths
3,138 SqFt
SOLD DATE : 05/31/2024
Key Details
Sold Price $1,342,645
Property Type Single Family Home
Sub Type Single Family Residence
Listing Status Sold
Purchase Type For Sale
Square Footage 3,138 sqft
Price per Sqft $427
Subdivision Downtown Decatur
MLS Listing ID 7365799
Sold Date 05/31/24
Style Craftsman,Traditional
Bedrooms 5
Full Baths 3
Construction Status Resale
HOA Y/N No
Originating Board First Multiple Listing Service
Year Built 2013
Annual Tax Amount $16,915
Tax Year 2023
Lot Size 8,712 Sqft
Acres 0.2
Property Description
Discover refined elegance in this better than new home with its fresh finishes and designer lighting. Inside, enjoy the separate dining room with wainscoting and abundant natural light leading to the open-concept living experience with a chef's kitchen flowing into a fireside family room. Built-ins throughout promote organized living, while spacious bedrooms offer a peaceful escape from the day. Relax outdoors on the rocking chair front porch or the rear screened porch, providing ample opportunities to enjoy the serene surroundings. Situated within walking distance to downtown Decatur and close to Emory, this home combines prime location with impeccable style.
Location
State GA
County Dekalb
Lake Name None
Rooms
Bedroom Description Oversized Master
Other Rooms Garage(s)
Basement Partial
Main Level Bedrooms 1
Dining Room Separate Dining Room
Interior
Interior Features High Ceilings 10 ft Main, High Ceilings 10 ft Upper, Bookcases, Coffered Ceiling(s), Tray Ceiling(s), Walk-In Closet(s), Crown Molding, Double Vanity, Beamed Ceilings
Heating Forced Air
Cooling Ceiling Fan(s), Central Air
Flooring Hardwood
Fireplaces Number 1
Fireplaces Type Great Room
Window Features Plantation Shutters
Appliance Double Oven, Dishwasher, Gas Cooktop, Microwave, Range Hood
Laundry Upper Level
Exterior
Exterior Feature Private Yard
Garage Detached, Garage, Level Driveway
Garage Spaces 2.0
Fence Back Yard, Fenced, Privacy, Wood
Pool None
Community Features Near Trails/Greenway, Near Schools, Near Shopping
Utilities Available Natural Gas Available
Waterfront Description None
View City
Roof Type Composition
Street Surface Paved
Accessibility None
Handicap Access None
Porch Front Porch, Patio, Screened
Parking Type Detached, Garage, Level Driveway
Total Parking Spaces 2
Private Pool false
Building
Lot Description Back Yard, Level, Front Yard, Landscaped
Story Two
Foundation Concrete Perimeter
Sewer Public Sewer
Water Public
Architectural Style Craftsman, Traditional
Level or Stories Two
Structure Type Frame
New Construction No
Construction Status Resale
Schools
Elementary Schools Clairemont
Middle Schools Beacon Hill
High Schools Decatur
Others
Senior Community no
Restrictions false
Tax ID 18 006 03 075
Special Listing Condition None
Read Less Info
Want to know what your home might be worth? Contact us for a FREE valuation!

Our team is ready to help you sell your home for the highest possible price ASAP

Bought with Compass
GET MORE INFORMATION

CEO | DRE# SA695240000 | DRE# 02100184







