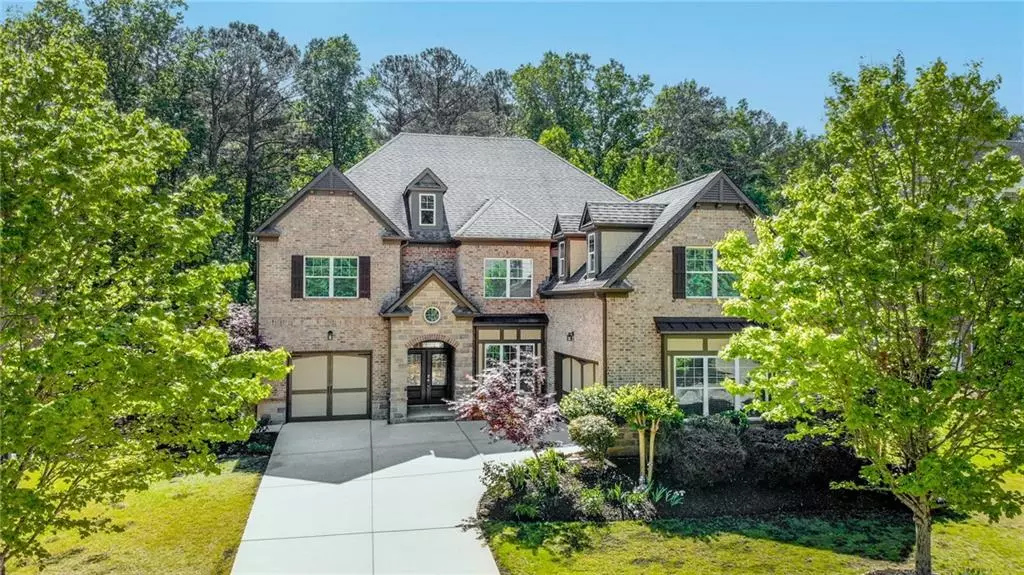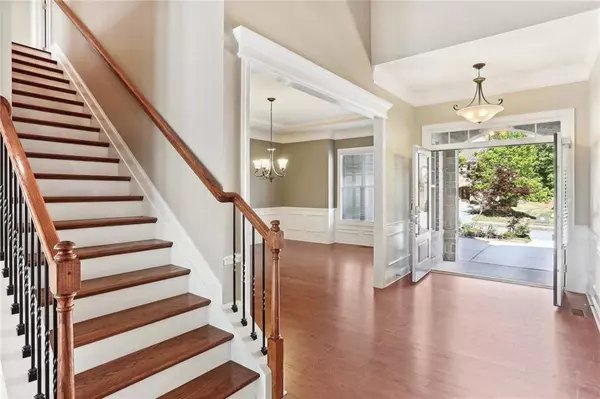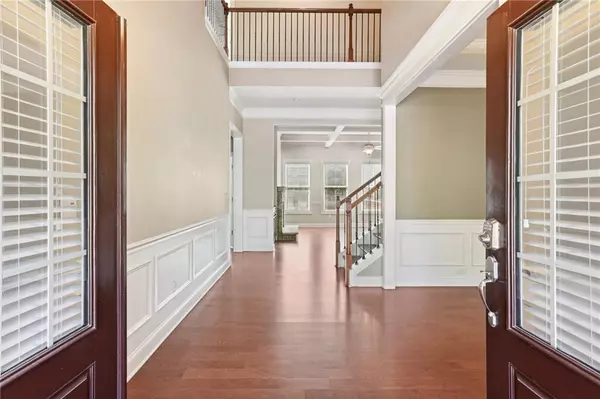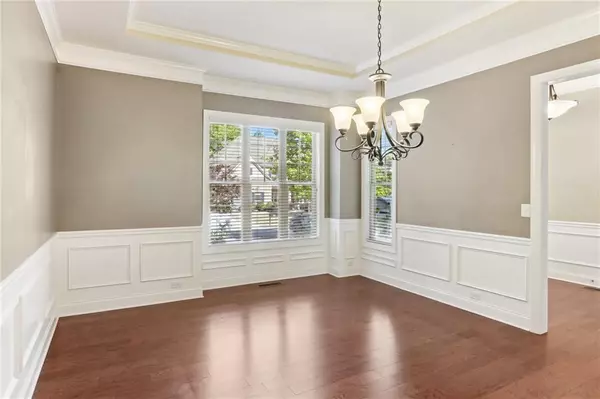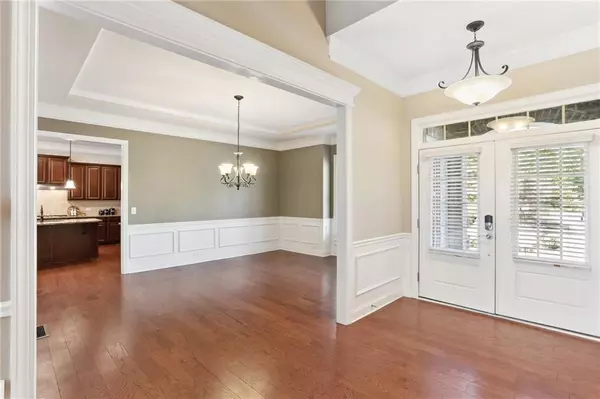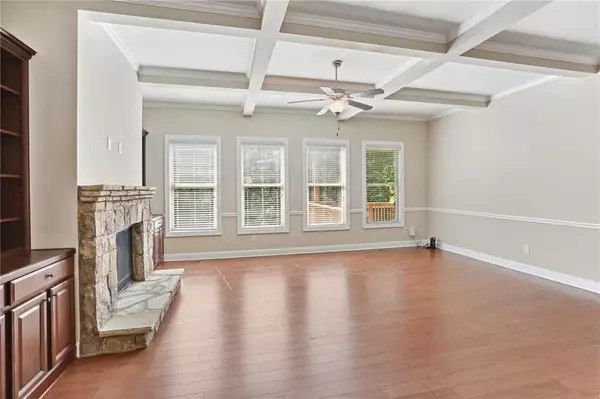$1,200,000
$1,200,000
For more information regarding the value of a property, please contact us for a free consultation.
6 Beds
5 Baths
6,149 SqFt
SOLD DATE : 05/31/2024
Key Details
Sold Price $1,200,000
Property Type Single Family Home
Sub Type Single Family Residence
Listing Status Sold
Purchase Type For Sale
Square Footage 6,149 sqft
Price per Sqft $195
Subdivision The Estates At Walden
MLS Listing ID 7374297
Sold Date 05/31/24
Style Traditional
Bedrooms 6
Full Baths 5
Construction Status Resale
HOA Fees $1,050
HOA Y/N Yes
Originating Board First Multiple Listing Service
Year Built 2012
Annual Tax Amount $7,057
Tax Year 2023
Lot Size 0.340 Acres
Acres 0.34
Property Description
Welcome home to this stunning Executive Home in the incredible school district of Tritt Elementary, Hightower Middle and Pope High School. This home has an incredibly spacious and open floor plan starting with a two-story foyer, and a massive dining room big enough to host the entire gang! The guest bedroom on the main floor could double as the perfect office. The family room has beautiful coffered ceilings and a beautiful gas fireplace with stone mantle. The large eat in kitchen will be the epicenter of your family life with a large island and state of the art appliances. The keeping room is a great flex room, maybe a playroom, hang out room, or an office. Your gorgeous deck is the perfect spot for sipping your morning coffee or your evening glass of wine by the fireplace. Heading upstairs you will find an enormous master bedroom with another gas fireplace and sitting room. The master bath has a double vanity, frameless glass shower, soaking tub, and the most incredible closet with a room off the closet for an office, sitting room or even a nursery! Your second-floor laundry room will make laundry so convenient. Two of the secondary bedrooms are connected by a jack and jill bathroom and the other bedroom has its own ensuite bathroom. All upstairs bedrooms have walk-in closets! Down on the terrace level you will find a custom wet bar with room for a mini-fridge. The expansive floor plan down here is quintessential for entertaining and has the perfect spot for a pool or ping pong table! Your home theater awaits you with all the equipment ready to go! There is also a dedicated bedroom for guests or teens. Your expansive backyard is fully fenced and can turn into anything you can dream of! This is a rare opportunity to own a newer build that has an active HOA and swim + tennis in an amazing school district!
Location
State GA
County Cobb
Lake Name None
Rooms
Bedroom Description Oversized Master,Sitting Room
Other Rooms None
Basement Daylight, Exterior Entry, Finished, Finished Bath, Full, Interior Entry
Main Level Bedrooms 1
Dining Room Seats 12+, Separate Dining Room
Interior
Interior Features Coffered Ceiling(s), Disappearing Attic Stairs, Double Vanity, Entrance Foyer 2 Story, High Ceilings 10 ft Lower, High Ceilings 10 ft Main, High Ceilings 10 ft Upper, His and Hers Closets, Recessed Lighting, Walk-In Closet(s)
Heating Central
Cooling Central Air
Flooring Hardwood
Fireplaces Number 3
Fireplaces Type Basement, Family Room, Gas Log, Master Bedroom, Outside
Window Features Double Pane Windows,Window Treatments
Appliance Dishwasher, Disposal, Gas Cooktop, Microwave, Range Hood, Refrigerator, Self Cleaning Oven
Laundry Laundry Room, Sink, Upper Level
Exterior
Exterior Feature Private Yard
Parking Features Attached, Garage
Garage Spaces 3.0
Fence Back Yard, Fenced, Wood
Pool None
Community Features Clubhouse, Homeowners Assoc, Near Schools, Near Shopping, Near Trails/Greenway, Pool, Sidewalks, Street Lights, Tennis Court(s)
Utilities Available Cable Available, Electricity Available, Natural Gas Available, Phone Available, Sewer Available, Underground Utilities, Water Available
Waterfront Description None
View Trees/Woods
Roof Type Composition
Street Surface Asphalt
Accessibility None
Handicap Access None
Porch Deck
Private Pool false
Building
Lot Description Back Yard, Landscaped, Level, Private
Story Three Or More
Foundation Concrete Perimeter
Sewer Public Sewer
Water Public
Architectural Style Traditional
Level or Stories Three Or More
Structure Type Brick 3 Sides
New Construction No
Construction Status Resale
Schools
Elementary Schools Tritt
Middle Schools Hightower Trail
High Schools Pope
Others
Senior Community no
Restrictions false
Tax ID 16061000230
Special Listing Condition None
Read Less Info
Want to know what your home might be worth? Contact us for a FREE valuation!

Our team is ready to help you sell your home for the highest possible price ASAP

Bought with Strategy Real Estate International, LLC.
GET MORE INFORMATION
CEO | DRE# SA695240000 | DRE# 02100184


